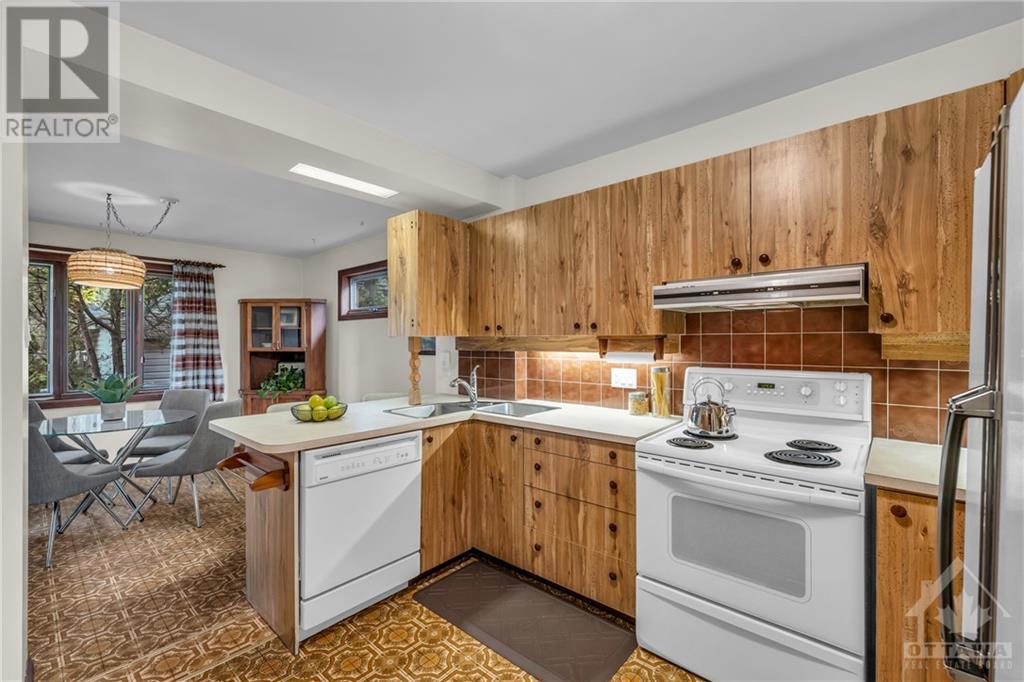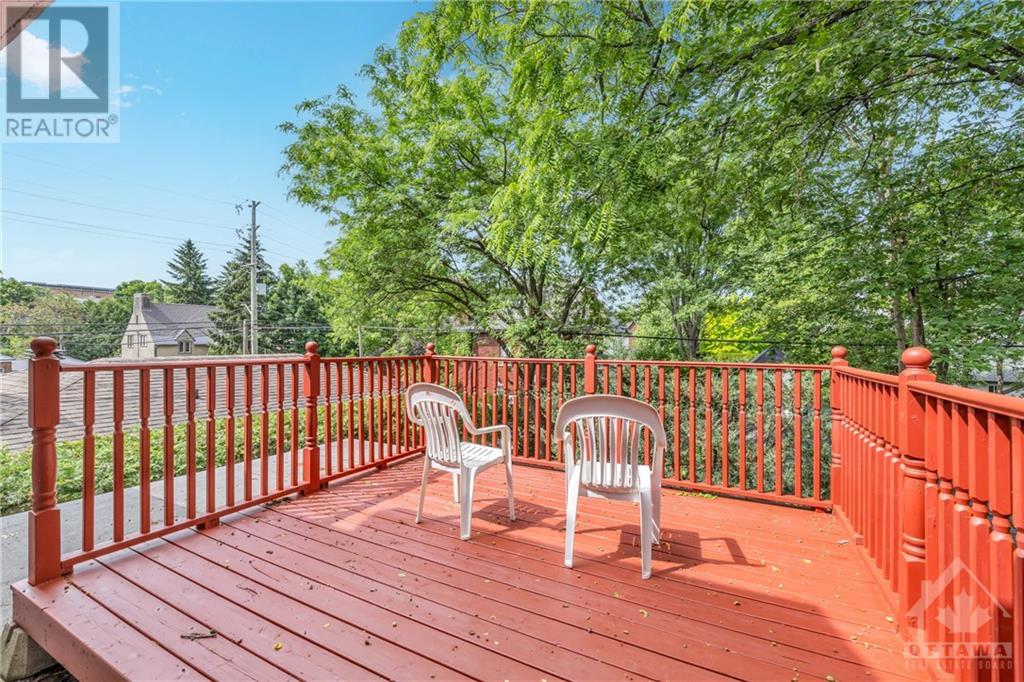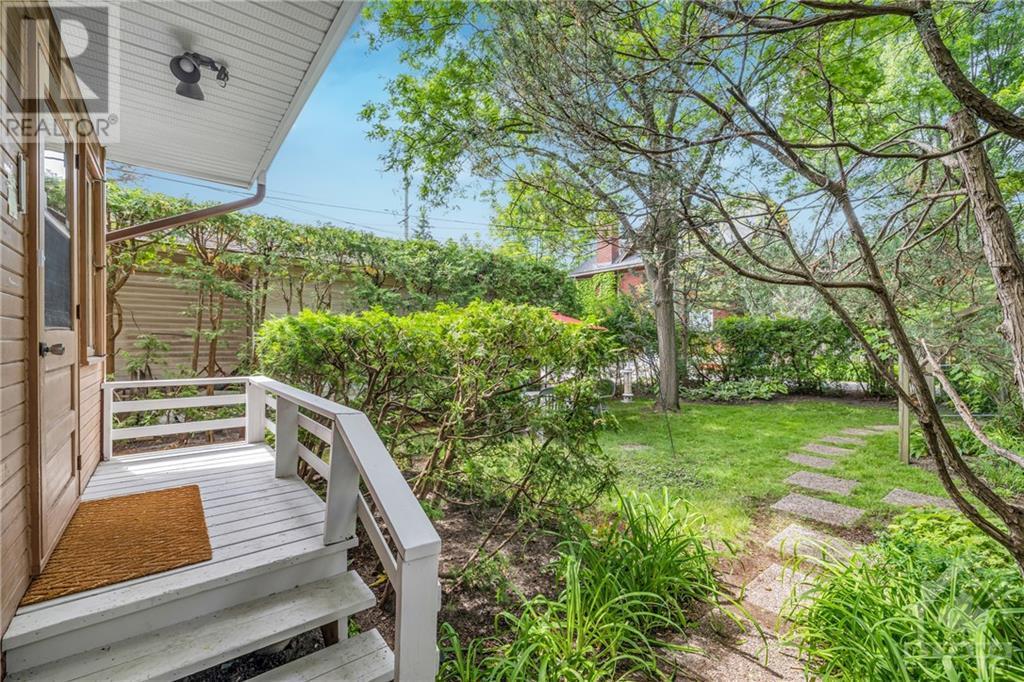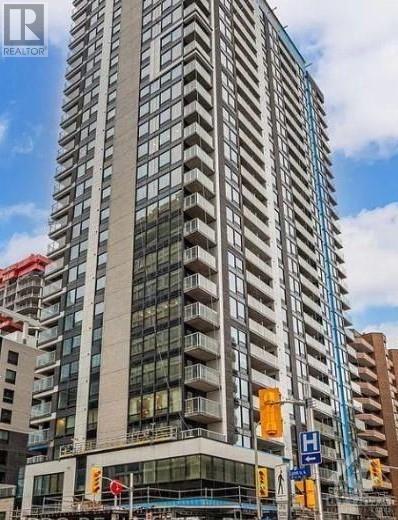718 PARKDALE AVENUE
Ottawa, Ontario K1Y1J3
$1,075,000
| Bathroom Total | 2 |
| Bedrooms Total | 5 |
| Half Bathrooms Total | 0 |
| Year Built | 1940 |
| Cooling Type | Central air conditioning |
| Flooring Type | Hardwood, Vinyl |
| Heating Type | Forced air |
| Heating Fuel | Natural gas |
| Stories Total | 3 |
| Primary Bedroom | Second level | 11'6" x 11'4" |
| Bedroom | Second level | 11'3" x 11'2" |
| Bedroom | Second level | 11'4" x 10'0" |
| Bedroom | Second level | 11'2" x 10'4" |
| 4pc Bathroom | Second level | Measurements not available |
| Bedroom | Third level | 12'0" x 9'6" |
| Office | Third level | 15'5" x 14'6" |
| 3pc Ensuite bath | Third level | Measurements not available |
| Recreation room | Basement | 20'7" x 11'6" |
| Laundry room | Basement | Measurements not available |
| Storage | Basement | Measurements not available |
| Foyer | Main level | 8'10" x 5'9" |
| Living room | Main level | 24'2" x 11'3" |
| Dining room | Main level | 13'10" x 11'4" |
| Kitchen | Main level | 12'0" x 11'2" |
| Eating area | Main level | 11'5" x 10'9" |
| Other | Main level | 11'6" x 9'1" |
YOU MAY ALSO BE INTERESTED IN…
Previous
Next

























































