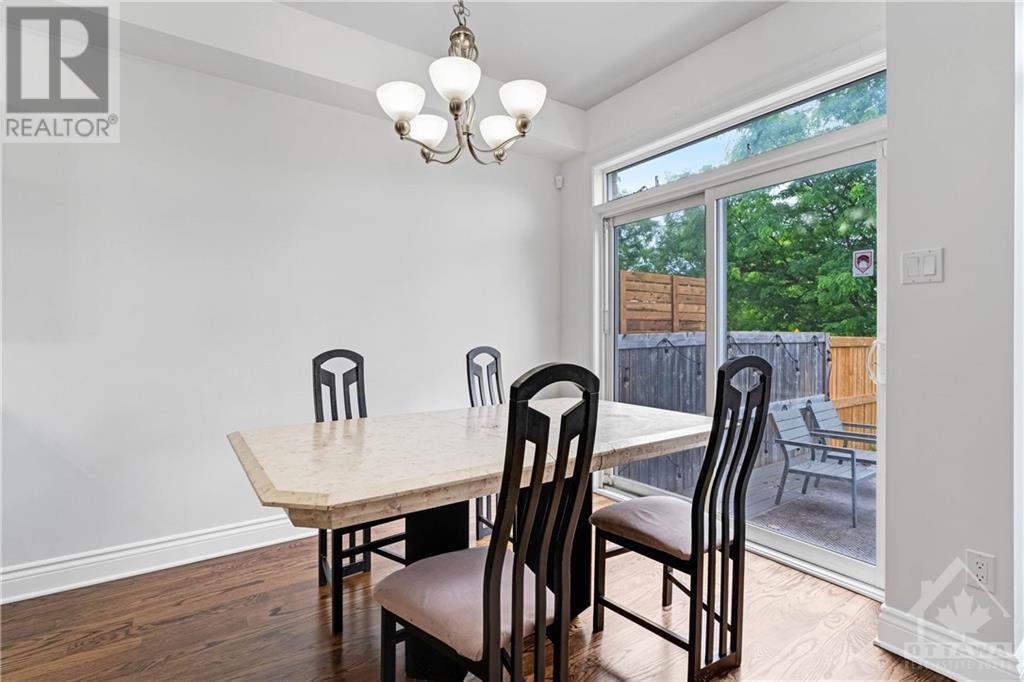46 BRIGGS AVENUE
Ottawa, Ontario K1S0N9
$799,900
| Bathroom Total | 4 |
| Bedrooms Total | 4 |
| Half Bathrooms Total | 1 |
| Year Built | 2008 |
| Cooling Type | Central air conditioning |
| Flooring Type | Wall-to-wall carpet, Mixed Flooring, Hardwood, Ceramic |
| Heating Type | Forced air |
| Heating Fuel | Natural gas |
| Stories Total | 2 |
| Primary Bedroom | Second level | 18'3" x 14'5" |
| 4pc Ensuite bath | Second level | 11'8" x 10'8" |
| Bedroom | Second level | 13'6" x 10'9" |
| Bedroom | Second level | 11'4" x 10'8" |
| Bedroom | Second level | 10'11" x 9'2" |
| 4pc Bathroom | Second level | 8'0" x 7'10" |
| Laundry room | Second level | 9'2" x 5'3" |
| Recreation room | Lower level | 23'8" x 21'2" |
| 4pc Bathroom | Lower level | 8'7" x 4'11" |
| Living room/Dining room | Main level | 22'5" x 10'8" |
| Family room/Fireplace | Main level | 14'11" x 13'5" |
| Kitchen | Main level | 13'5" x 10'7" |
| Eating area | Main level | 7'5" x 7'3" |
| 2pc Bathroom | Main level | 6'9" x 3'2" |
YOU MAY ALSO BE INTERESTED IN…
Previous
Next

























































