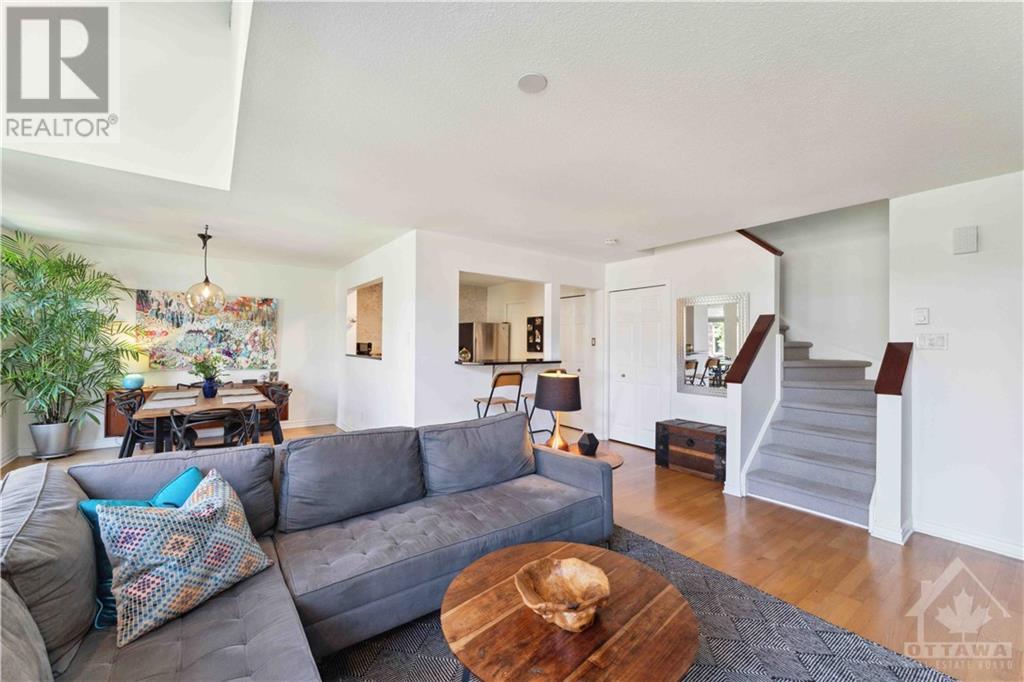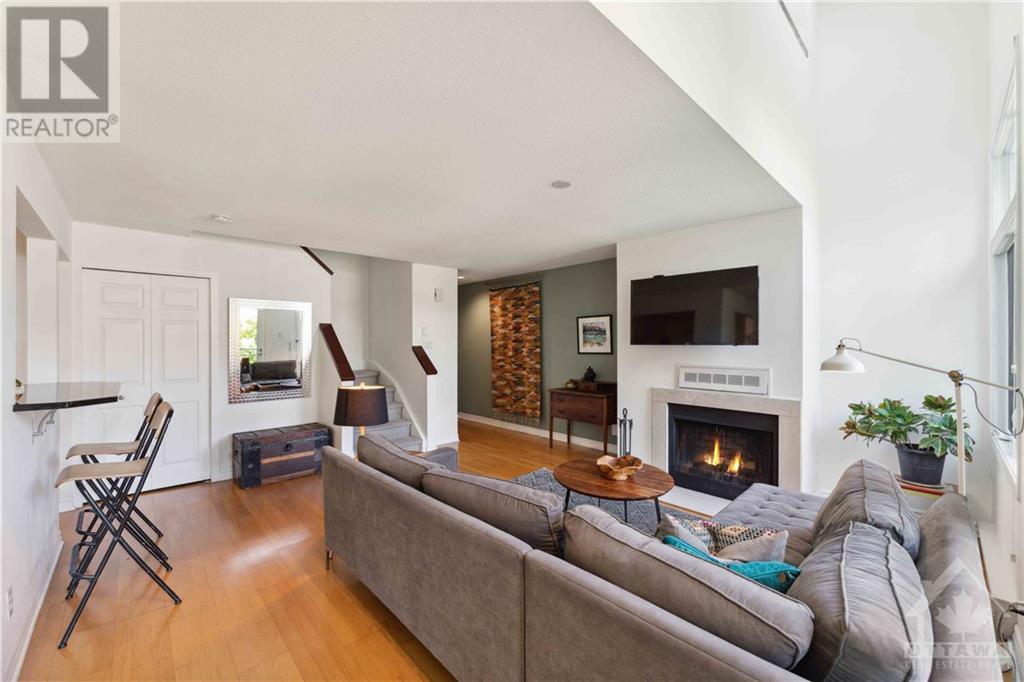69 HAVELOCK STREET UNIT#8
Ottawa, Ontario K1S0A4
$524,900
| Bathroom Total | 1 |
| Bedrooms Total | 2 |
| Half Bathrooms Total | 0 |
| Year Built | 1984 |
| Cooling Type | Heat Pump |
| Flooring Type | Hardwood, Laminate, Tile |
| Heating Type | Baseboard heaters, Heat Pump |
| Heating Fuel | Electric |
| Stories Total | 2 |
| Living room | Second level | 16'1" x 15'5" |
| Dining room | Second level | 10'9" x 10'3" |
| Kitchen | Second level | 10'2" x 9'10" |
| Primary Bedroom | Third level | 15'5" x 10'3" |
| 4pc Bathroom | Third level | Measurements not available |
| Den | Third level | 15'1" x 12'0" |
| Foyer | Main level | Measurements not available |
YOU MAY ALSO BE INTERESTED IN…
Previous
Next

















































