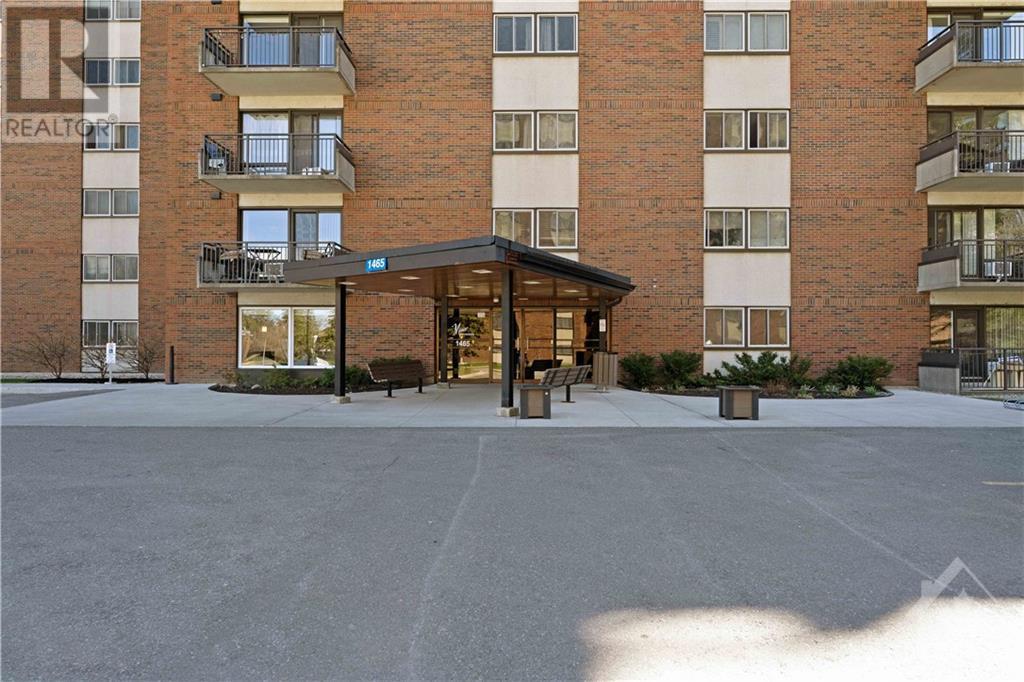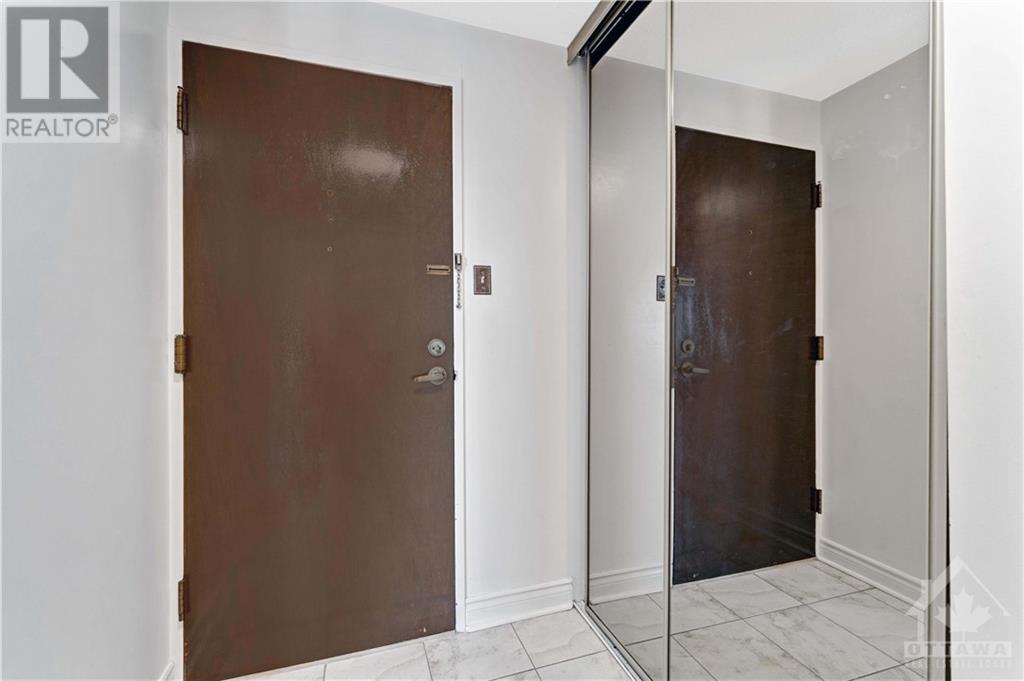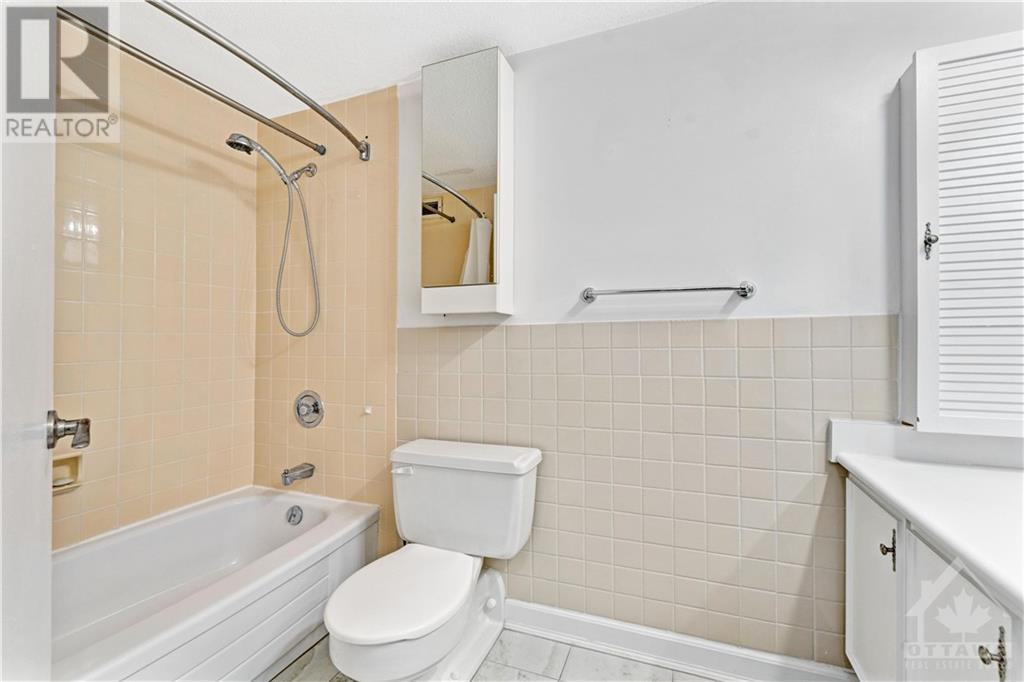1465 BASELINE ROAD UNIT#902
Ottawa, Ontario K2C3L9
$299,900
| Bathroom Total | 1 |
| Bedrooms Total | 2 |
| Half Bathrooms Total | 0 |
| Year Built | 1974 |
| Cooling Type | Window air conditioner |
| Flooring Type | Laminate, Tile |
| Heating Type | Baseboard heaters |
| Heating Fuel | Natural gas |
| Stories Total | 1 |
| Foyer | Main level | 7'5" x 4'8" |
| Dining room | Main level | 11'7" x 9'6" |
| Living room | Main level | 23'9" x 11'4" |
| Kitchen | Main level | 12'0" x 9'3" |
| Primary Bedroom | Main level | 13'10" x 9'3" |
| Bedroom | Main level | 14'0" x 9'10" |
| 4pc Bathroom | Main level | 9'6" x 4'10" |
| Storage | Main level | 6'5" x 3'10" |
| Other | Main level | 11'6" x 5'0" |
YOU MAY ALSO BE INTERESTED IN…
Previous
Next













































