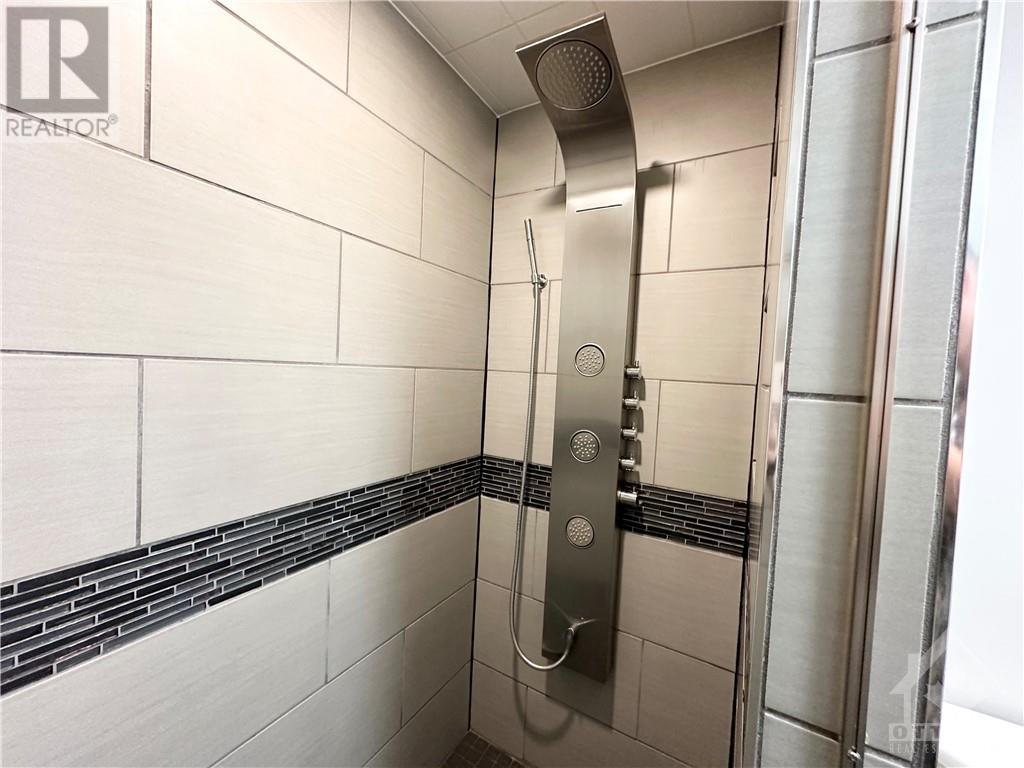263 TRILLIUM CIRCLE
Wendover, Ontario K0A3K0
$434,000
| Bathroom Total | 2 |
| Bedrooms Total | 3 |
| Half Bathrooms Total | 0 |
| Year Built | 2009 |
| Cooling Type | Central air conditioning |
| Flooring Type | Laminate, Vinyl, Ceramic |
| Heating Type | Forced air |
| Heating Fuel | Natural gas |
| Stories Total | 1 |
| Bedroom | Lower level | 11’9” x 10’1” |
| Recreation room | Lower level | 29’6” x 10’7” |
| 3pc Bathroom | Lower level | 11’1” x 5’3” |
| Utility room | Lower level | 11’5” x 9’1” |
| Den | Lower level | 15’3” x 11’6” |
| Bedroom | Main level | 12’1” x 11’6” |
| Primary Bedroom | Main level | 15’6” x 11’1” |
| Living room | Main level | 13’1” x 11’1” |
| Dining room | Main level | 17’1” x 9’1” |
| 3pc Bathroom | Main level | 11’1” x 5’3” |
| Kitchen | Main level | 12’1” x 11’5” |
| Laundry room | Main level | 5’1” x 3’4” |
YOU MAY ALSO BE INTERESTED IN…
Previous
Next




















































