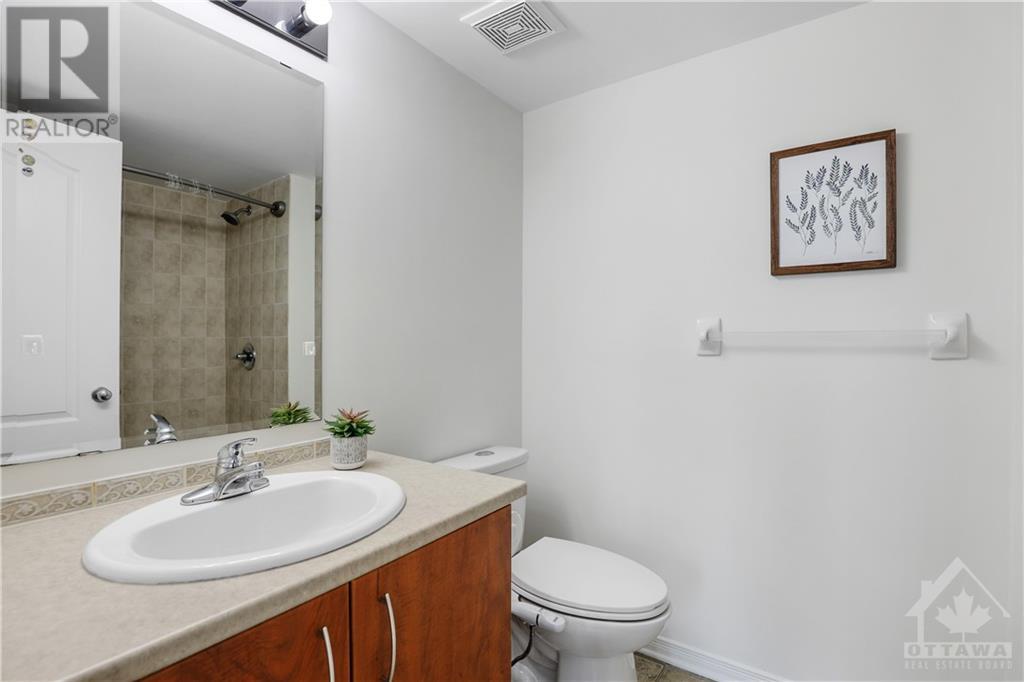202 CHAPMAN MILLS DRIVE
Ottawa, Ontario K2J0B8
$439,000
| Bathroom Total | 2 |
| Bedrooms Total | 2 |
| Half Bathrooms Total | 1 |
| Year Built | 2007 |
| Cooling Type | Central air conditioning |
| Flooring Type | Wall-to-wall carpet, Laminate, Linoleum |
| Heating Type | Forced air |
| Heating Fuel | Natural gas |
| Stories Total | 2 |
| Primary Bedroom | Second level | 12'6" x 12'2" |
| 4pc Ensuite bath | Second level | Measurements not available |
| Bedroom | Second level | 14'2" x 13'3" |
| 4pc Bathroom | Second level | Measurements not available |
| Laundry room | Second level | Measurements not available |
| Living room | Main level | 15'11" x 14'2" |
| Dining room | Main level | 10'9" x 9'8" |
| Kitchen | Main level | 12'8" x 7'9" |
| Eating area | Main level | 14'2" x 7'1" |
| 2pc Bathroom | Main level | Measurements not available |
YOU MAY ALSO BE INTERESTED IN…
Previous
Next


















































