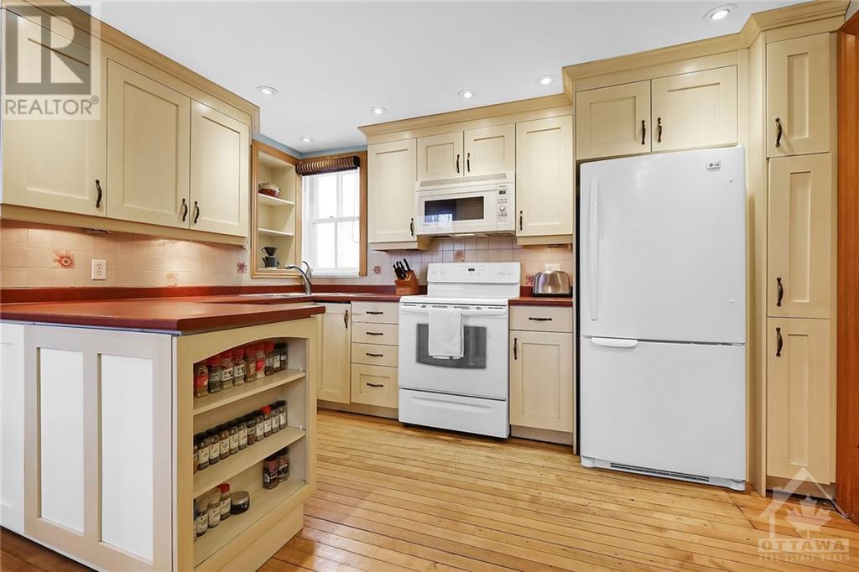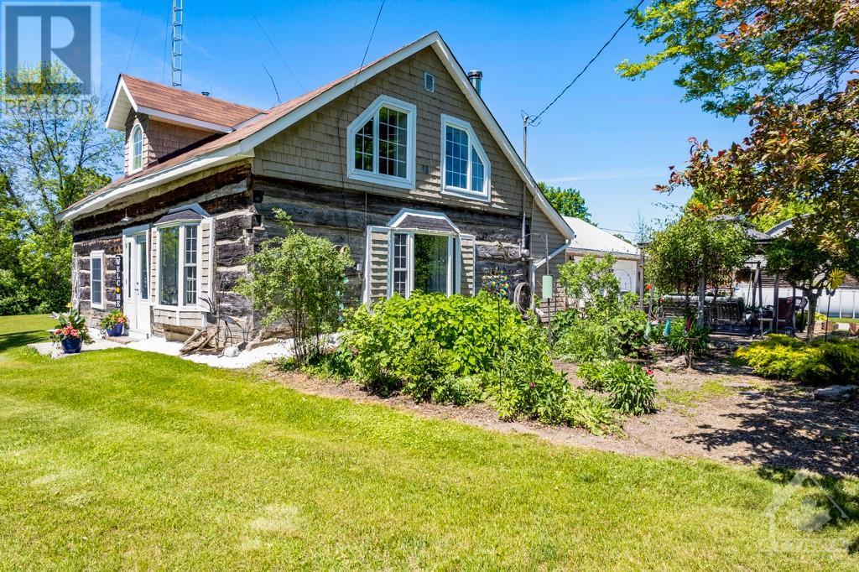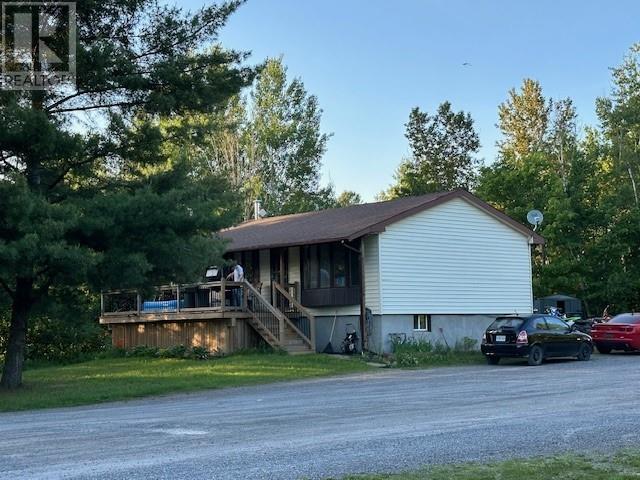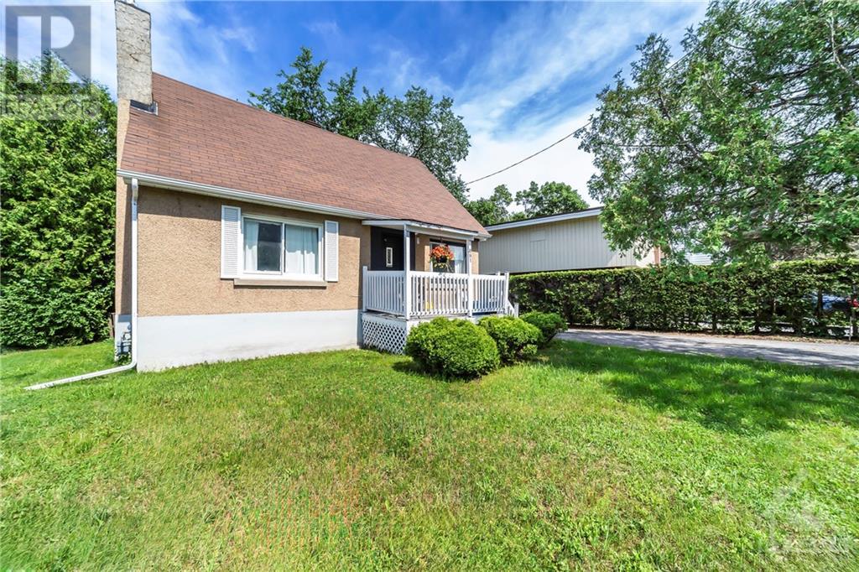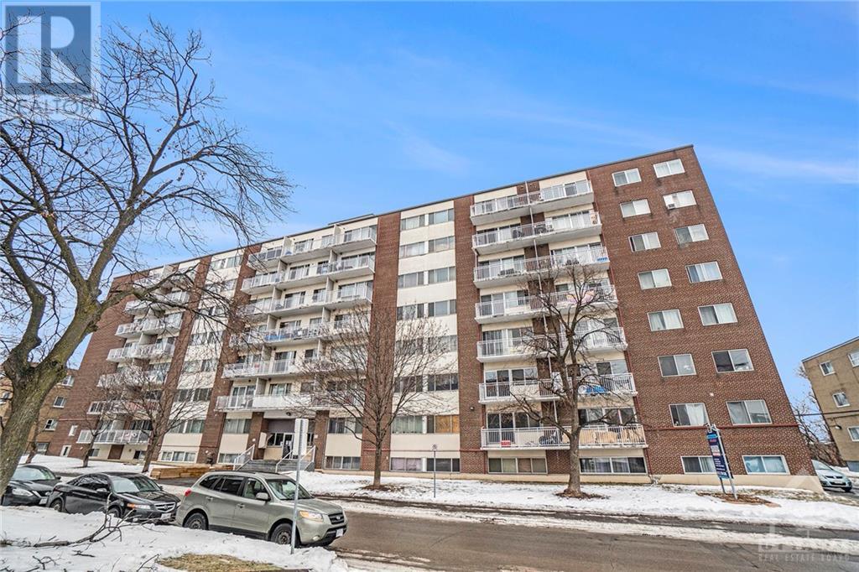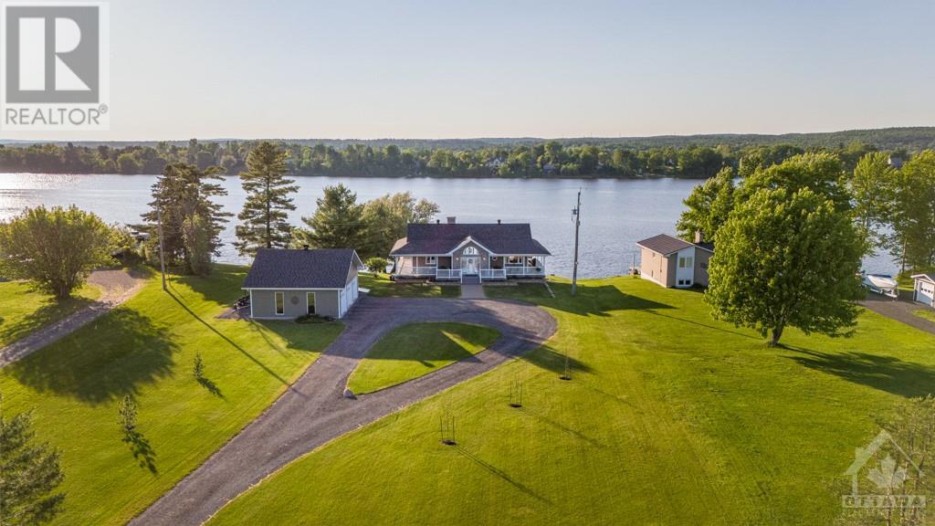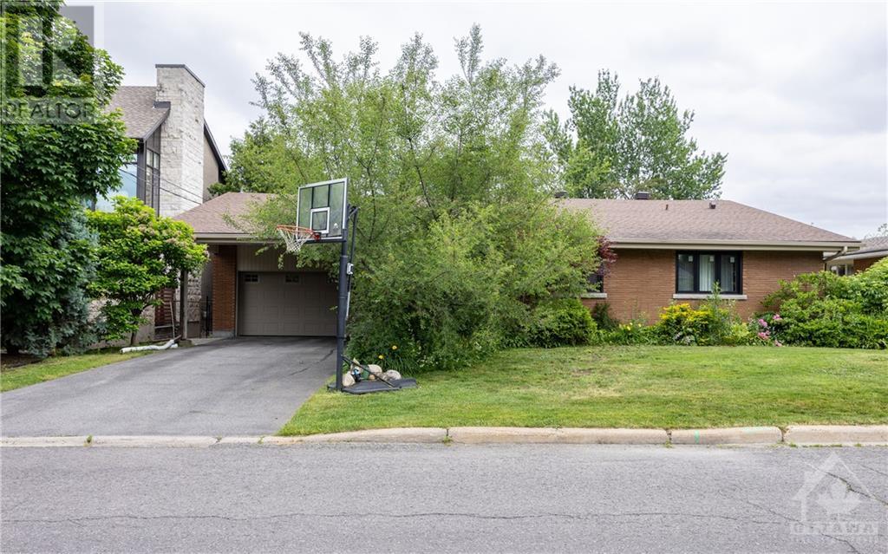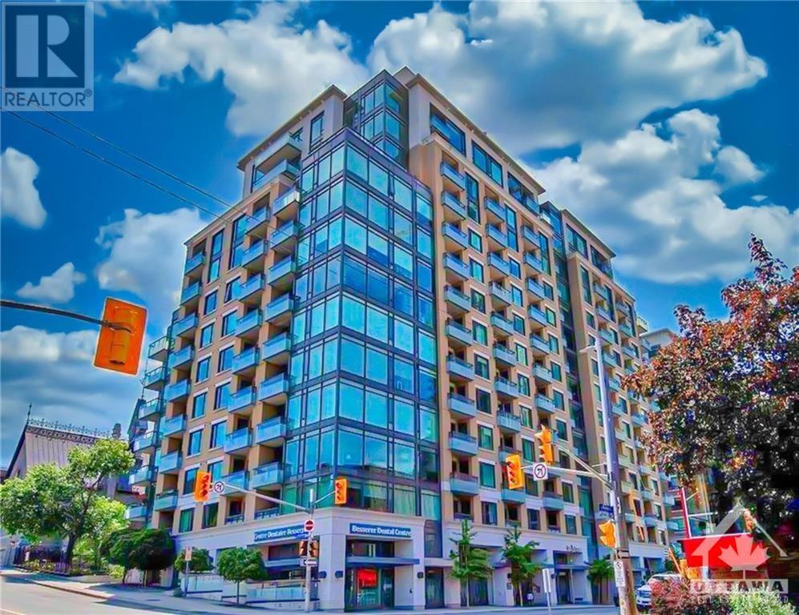183 AUGUSTA STREET
Ottawa, Ontario K1N8B9
$3,000
| Bathroom Total | 2 |
| Bedrooms Total | 4 |
| Half Bathrooms Total | 0 |
| Year Built | 1892 |
| Cooling Type | None |
| Flooring Type | Hardwood |
| Heating Type | Forced air |
| Heating Fuel | Natural gas |
| Stories Total | 2 |
| Primary Bedroom | Second level | 16'10" x 10'7" |
| Bedroom | Second level | 11'6" x 11'5" |
| Bedroom | Second level | 12'0" x 7'4" |
| Sitting room | Second level | 8'6" x 5'8" |
| 4pc Bathroom | Second level | 6'9" x 4'5" |
| Living room | Main level | 17'10" x 11'11" |
| Sunroom | Main level | 9'9" x 8'2" |
| Kitchen | Main level | 12'0" x 11'11" |
| 3pc Bathroom | Main level | 6'2" x 6'11" |
| Laundry room | Main level | Measurements not available |
| Bedroom | Main level | 13'2" x 12'8" |
| Mud room | Main level | 6'2" x 3'1" |
YOU MAY ALSO BE INTERESTED IN…
Previous
Next








