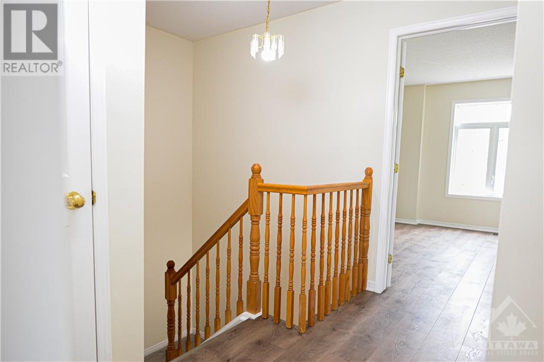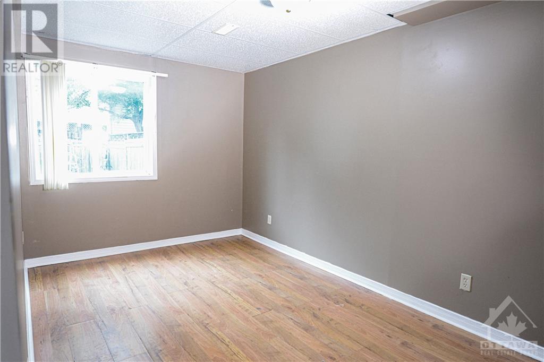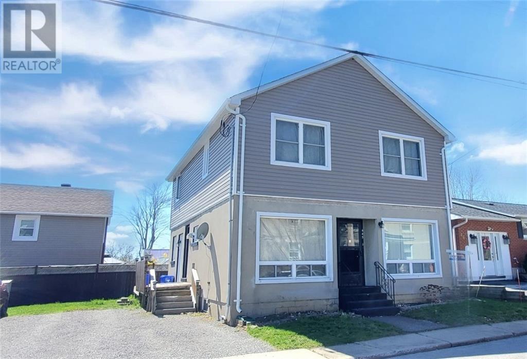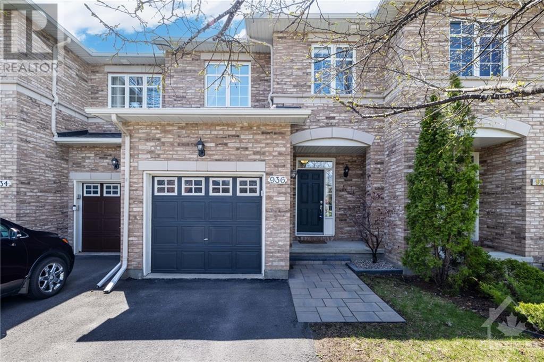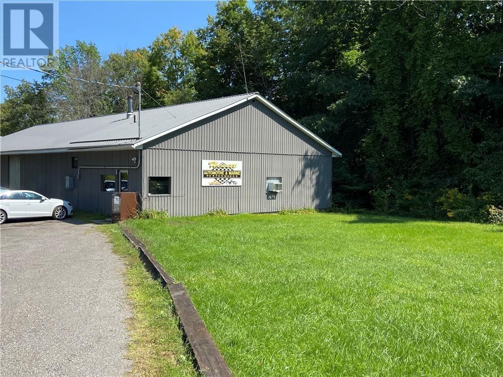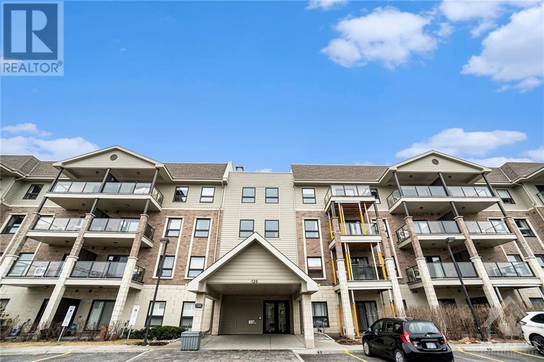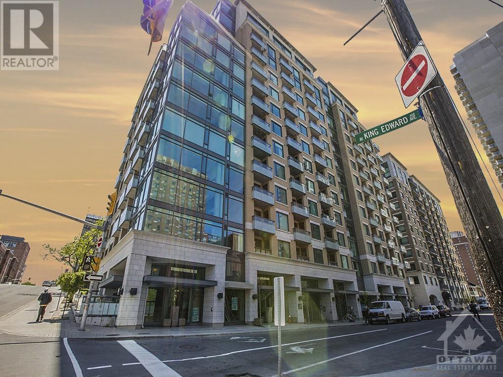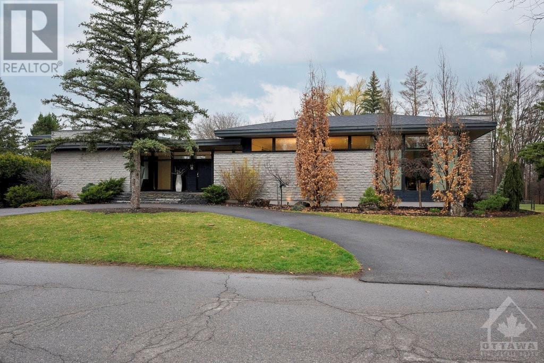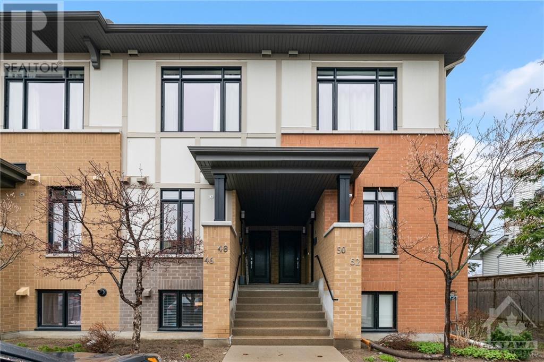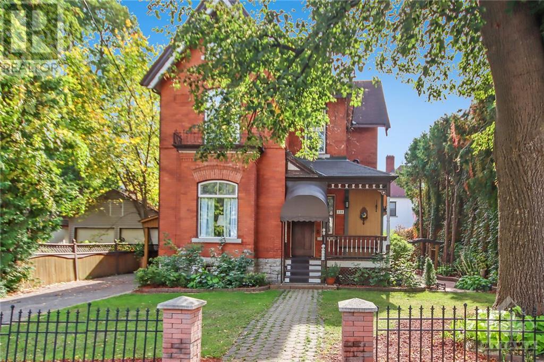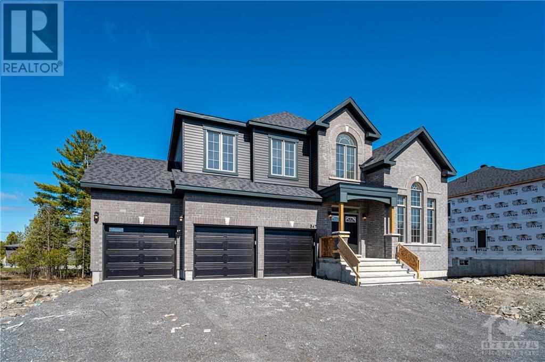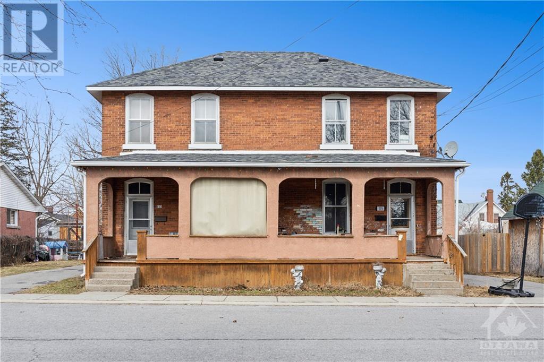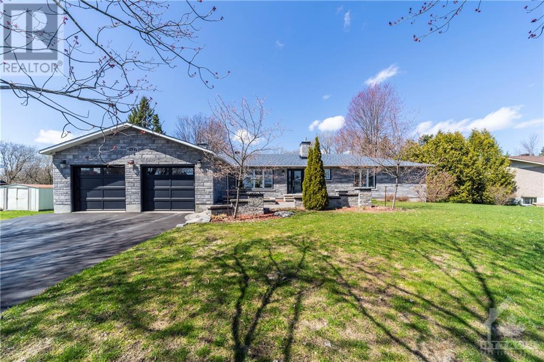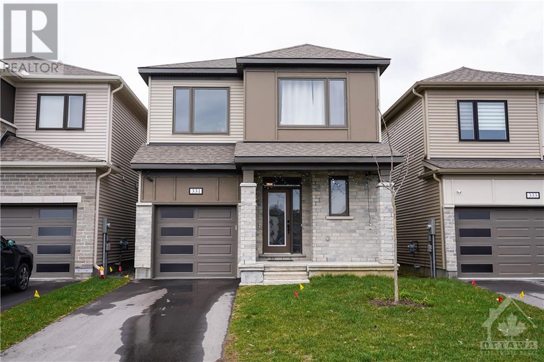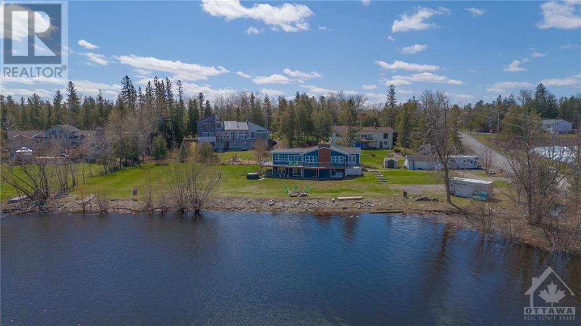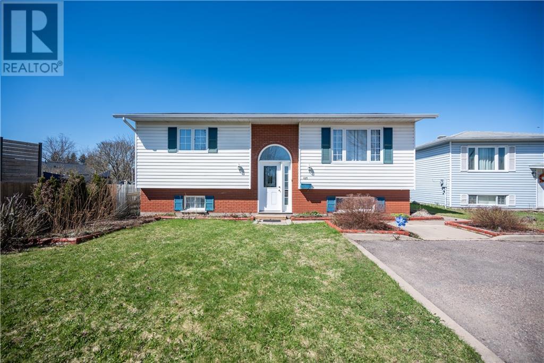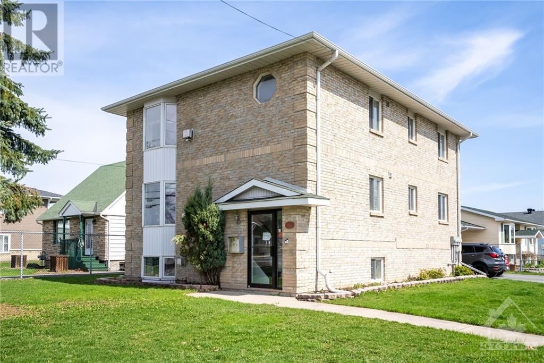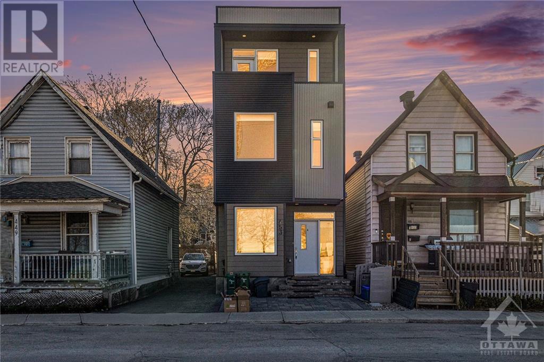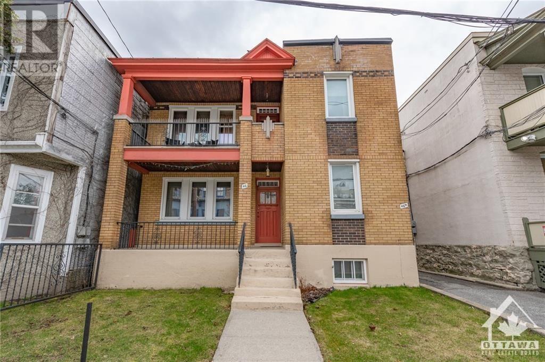45 HELMSDALE DRIVE
Ottawa, Ontario K2K2S2
$595,000
| Bathroom Total | 3 |
| Bedrooms Total | 4 |
| Half Bathrooms Total | 1 |
| Year Built | 2002 |
| Cooling Type | Central air conditioning |
| Flooring Type | Wall-to-wall carpet, Laminate, Linoleum |
| Heating Type | Forced air |
| Heating Fuel | Natural gas |
| Stories Total | 2 |
| Primary Bedroom | Second level | 14'6" x 12'3" |
| 3pc Ensuite bath | Second level | Measurements not available |
| Bedroom | Second level | 12'6" x 9'6" |
| Bedroom | Second level | 11'6" x 9'6" |
| Full bathroom | Second level | Measurements not available |
| Bedroom | Basement | 14'6" x 8'2" |
| Recreation room | Basement | 20'0" x 9'7" |
| Laundry room | Basement | Measurements not available |
| Living room | Main level | 15'6" x 10'6" |
| Dining room | Main level | 10'6" x 10'0" |
| Kitchen | Main level | 10'8" x 8'4" |
| Eating area | Main level | 8'4" x 7'6" |
| Partial bathroom | Main level | Measurements not available |
YOU MAY ALSO BE INTERESTED IN…
Previous
Next













