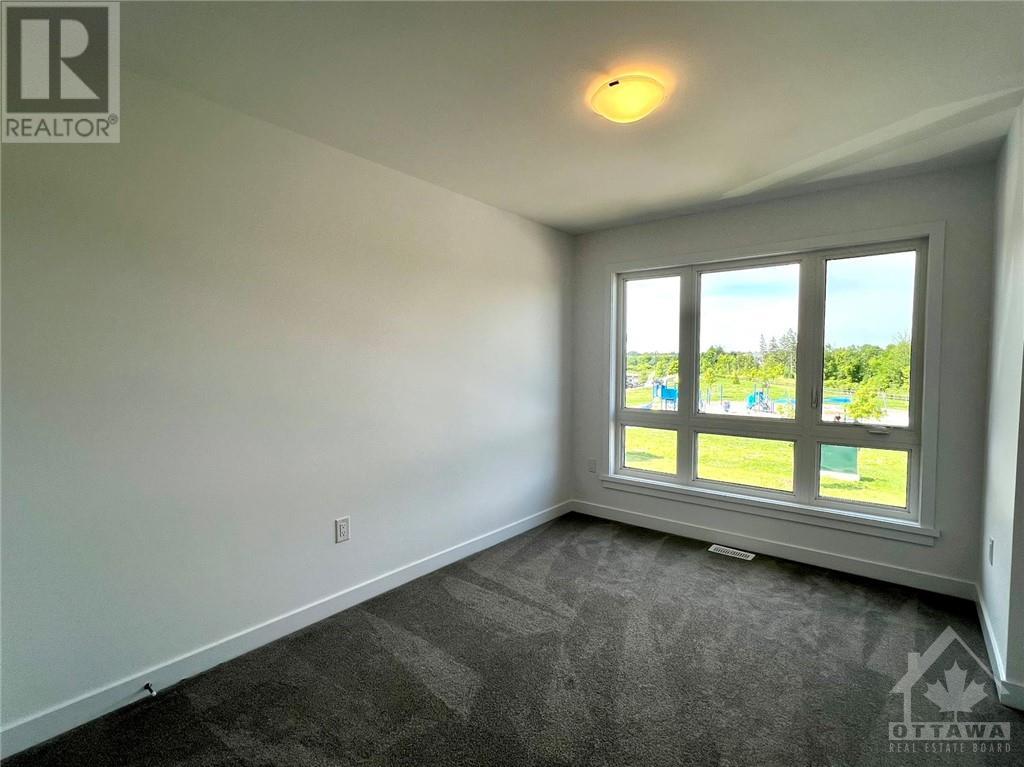53 MAIZE STREET
Ottawa, Ontario K2S2T2
$2,800
| Bathroom Total | 3 |
| Bedrooms Total | 3 |
| Half Bathrooms Total | 1 |
| Year Built | 2024 |
| Cooling Type | Central air conditioning |
| Flooring Type | Wall-to-wall carpet, Hardwood, Tile |
| Heating Type | Forced air |
| Heating Fuel | Natural gas |
| Stories Total | 2 |
| Primary Bedroom | Second level | 12'10" x 14'0" |
| Bedroom | Second level | 9'0" x 10'0" |
| Bedroom | Second level | 9'0" x 12'0" |
| Recreation room | Basement | 10'11" x 29'10" |
| Living room/Dining room | Main level | 11'8" x 24'8" |
| Eating area | Main level | 8'0" x 7'8" |
| Kitchen | Main level | 8'0" x 10'4" |
YOU MAY ALSO BE INTERESTED IN…
Previous
Next














































