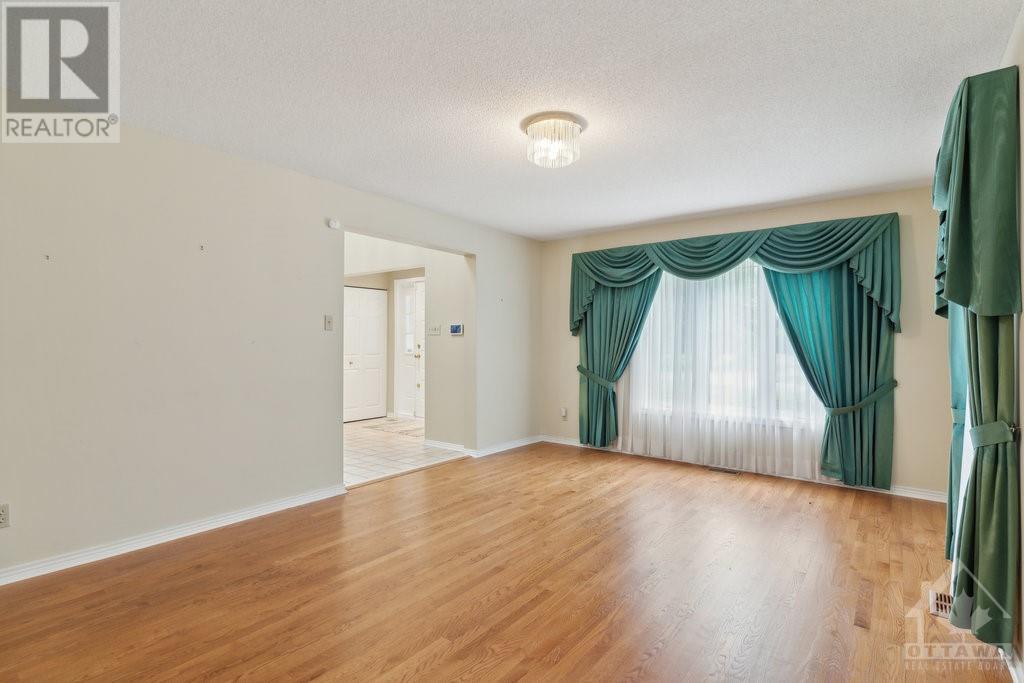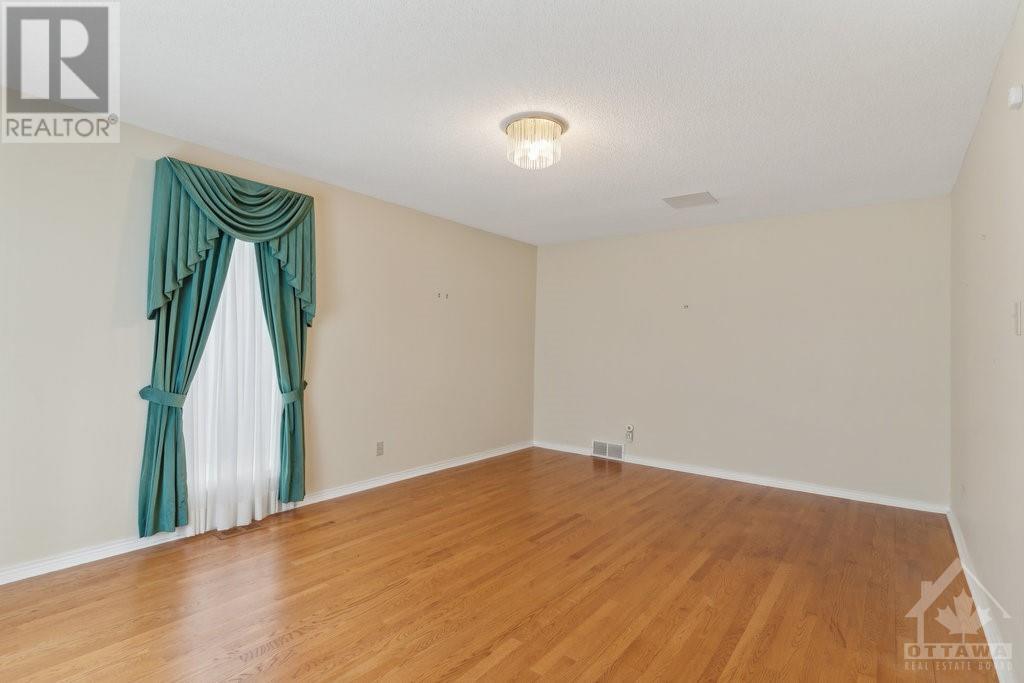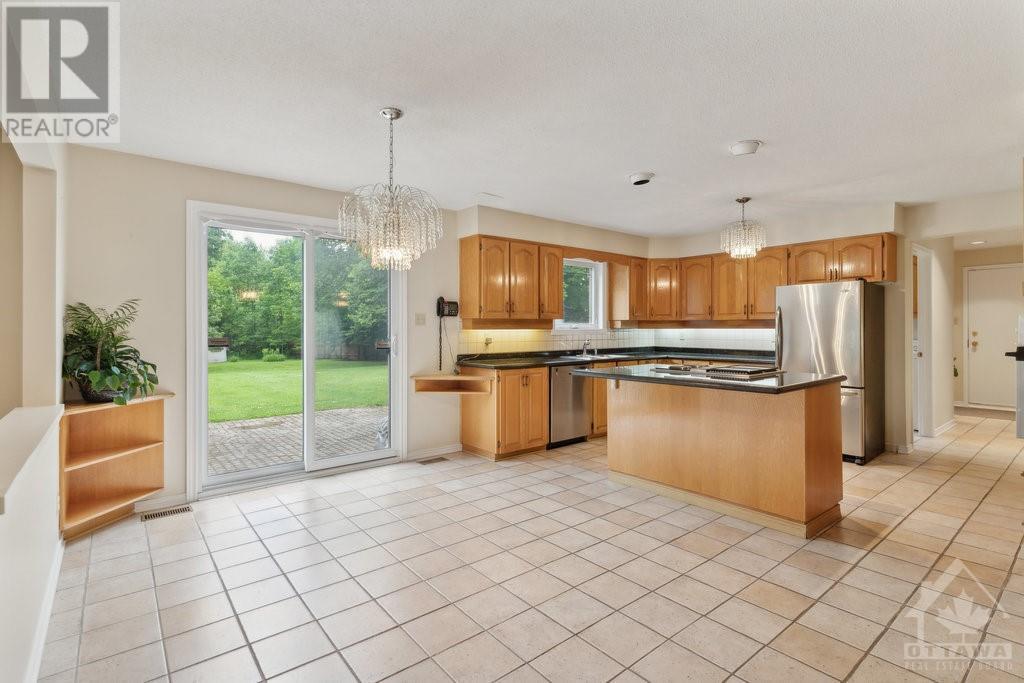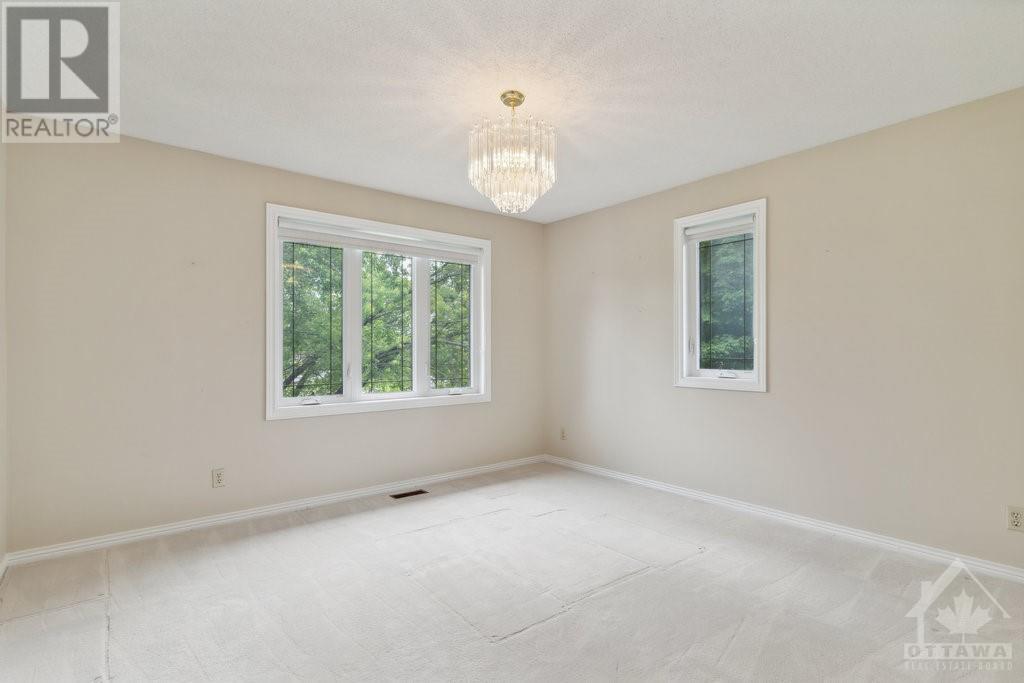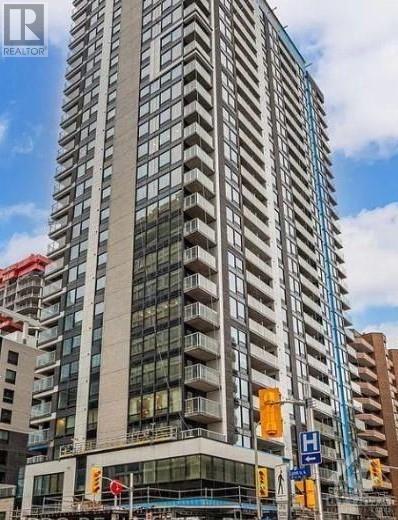1 BURDOCK GROVE
Ottawa, Ontario K2R1A1
$1,625,000
| Bathroom Total | 3 |
| Bedrooms Total | 5 |
| Half Bathrooms Total | 1 |
| Year Built | 1984 |
| Cooling Type | Central air conditioning |
| Flooring Type | Wall-to-wall carpet, Hardwood, Tile |
| Heating Type | Baseboard heaters, Forced air |
| Heating Fuel | Natural gas |
| Stories Total | 2 |
| Primary Bedroom | Second level | 21'3" x 12'2" |
| Bedroom | Second level | 14'7" x 12'9" |
| Bedroom | Second level | 11'11" x 11'10" |
| Bedroom | Second level | 11'11" x 10'1" |
| Recreation room | Basement | 37'5" x 31'10" |
| Bedroom | Basement | 12'0" x 14'9" |
| Den | Basement | 9'1" x 8'0" |
| Family room | Main level | 16'0" x 15'1" |
| Kitchen | Main level | 20'8" x 15'1" |
| Living room | Main level | 12'7" x 18'1" |
| Dining room | Main level | 12'0" x 18'1" |
| Office | Main level | 13'0" x 14'6" |
| Laundry room | Main level | 6'6" x 9'3" |
YOU MAY ALSO BE INTERESTED IN…
Previous
Next






