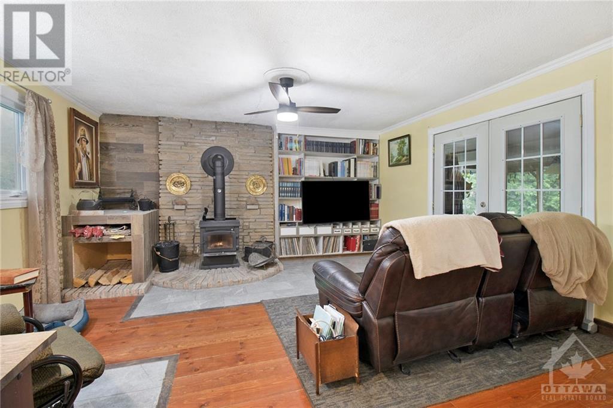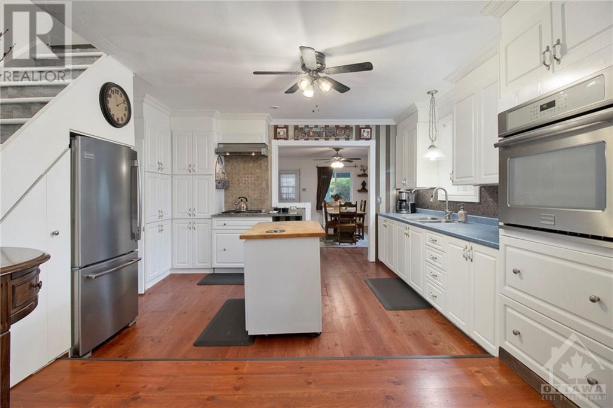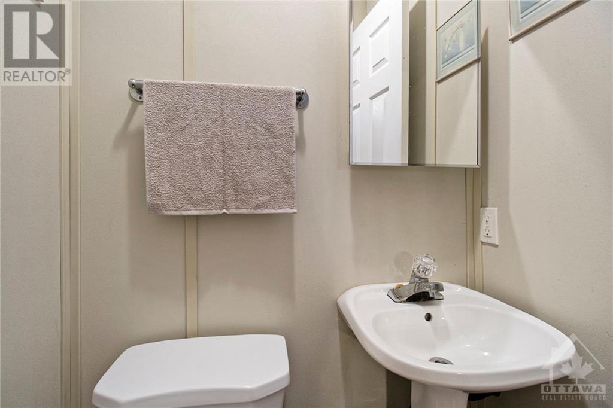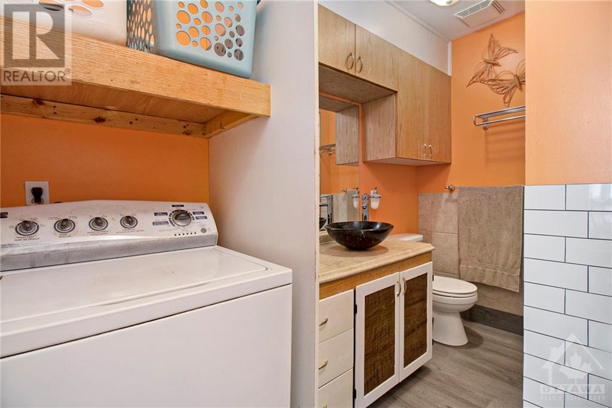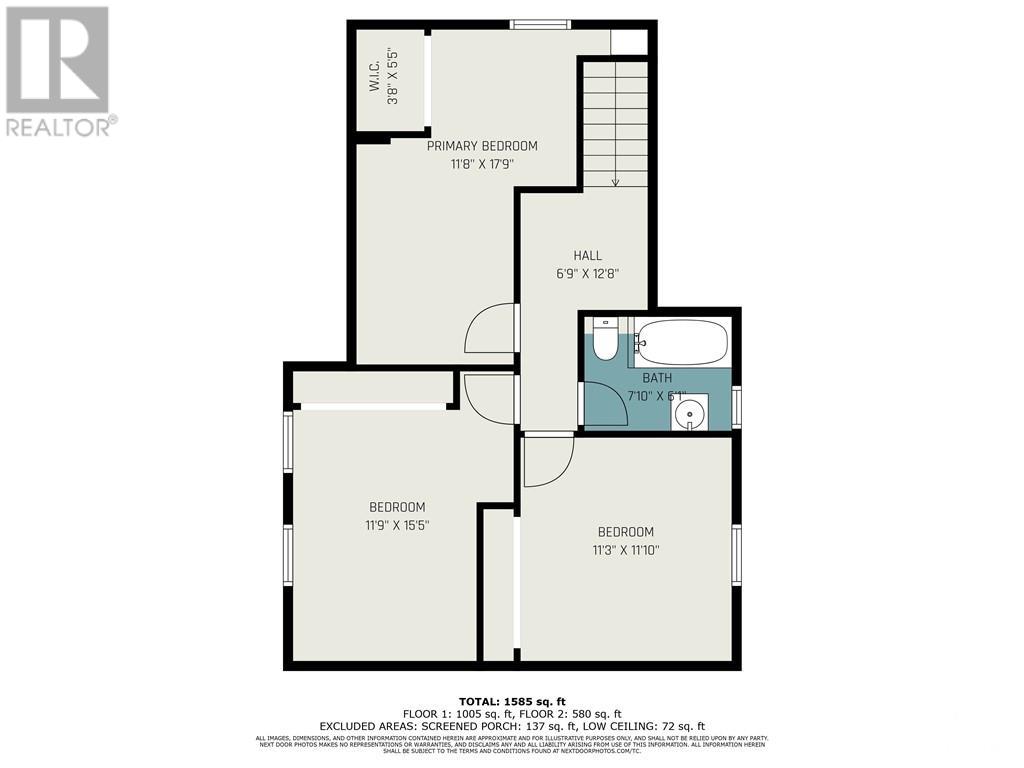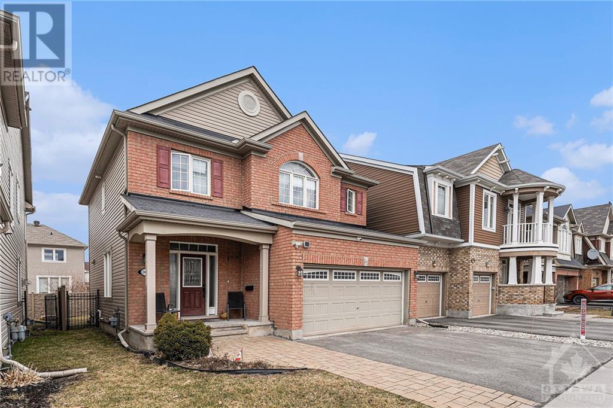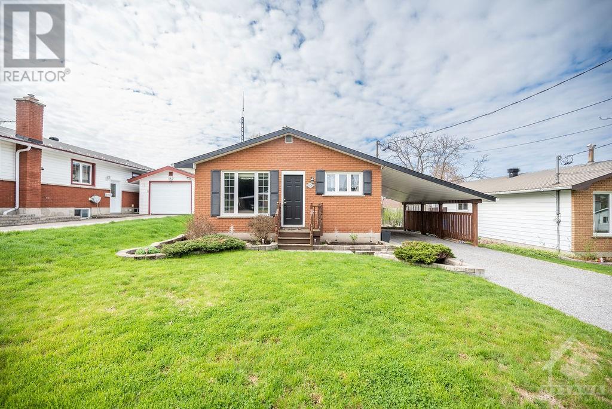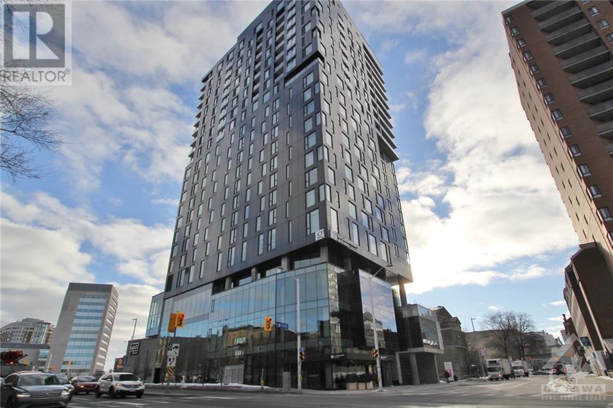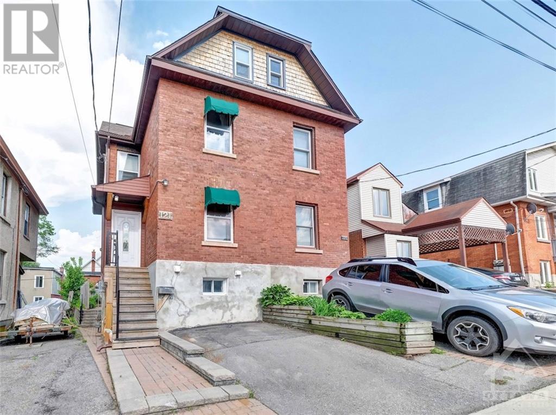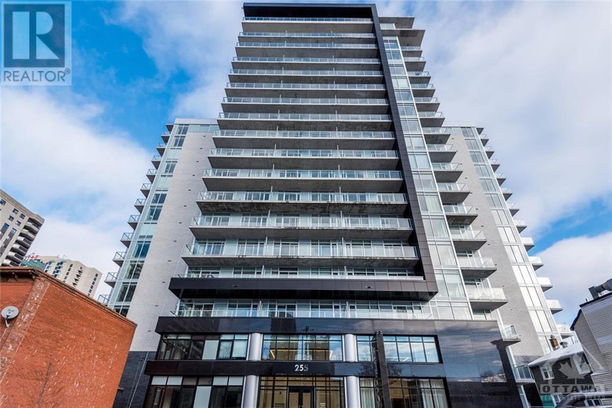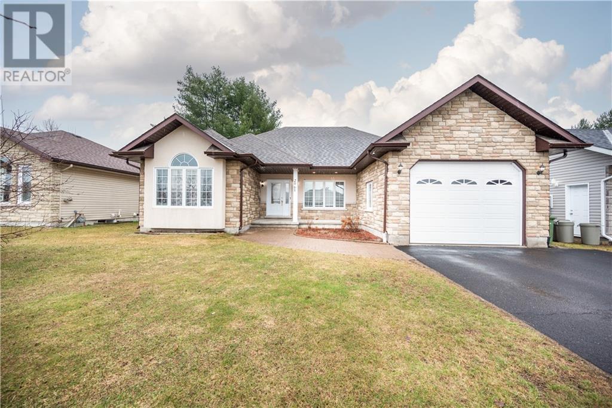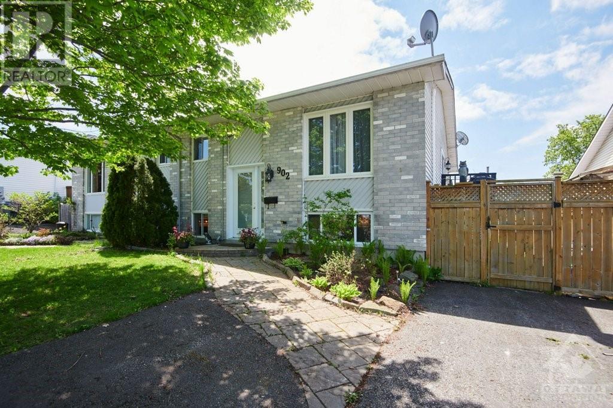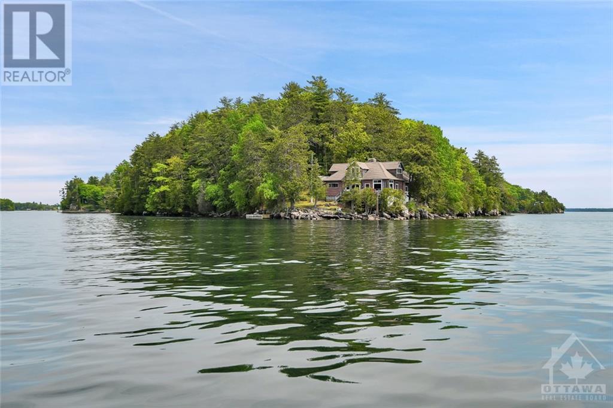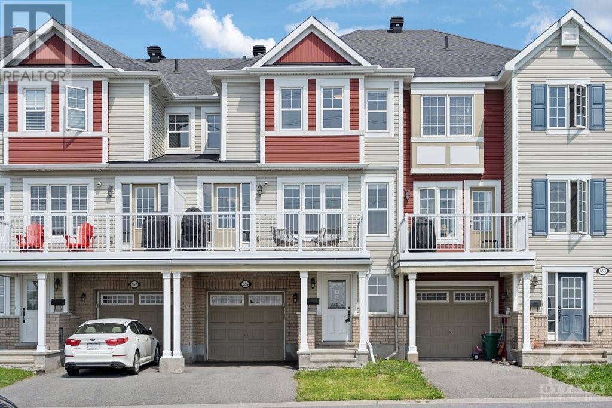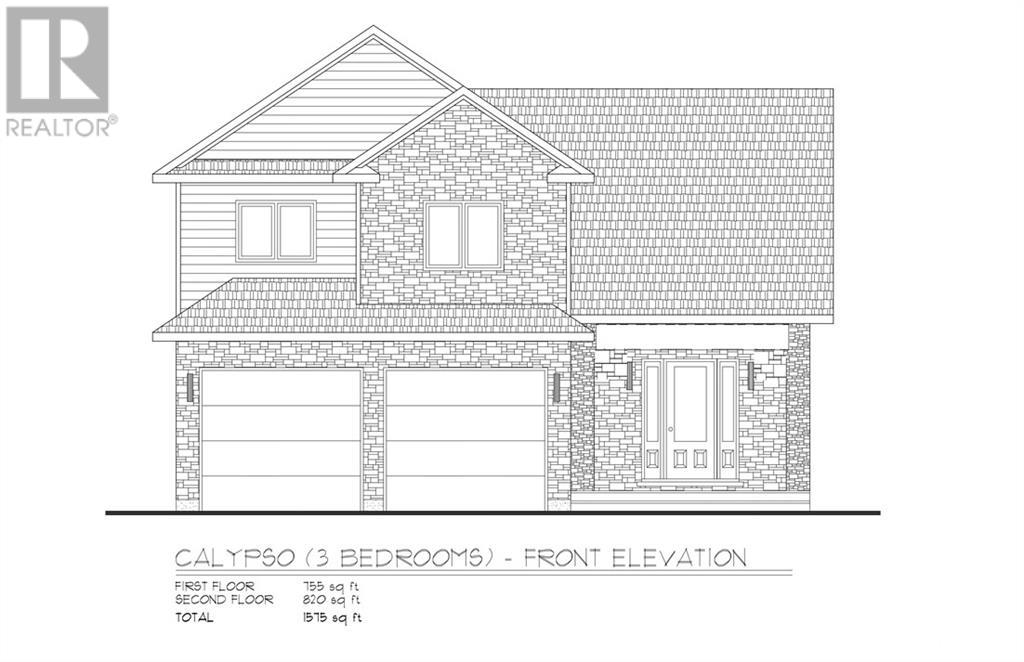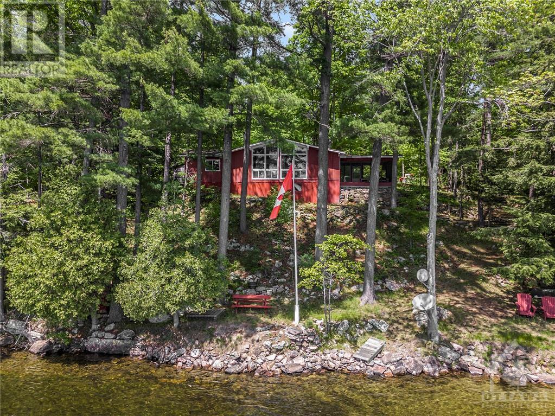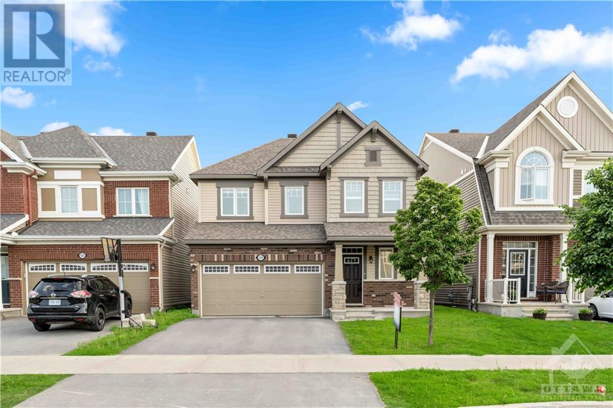207 MABEL STREET
Limoges, Ontario K0A2M0
$409,900
| Bathroom Total | 3 |
| Bedrooms Total | 4 |
| Half Bathrooms Total | 1 |
| Year Built | 1910 |
| Cooling Type | Central air conditioning |
| Flooring Type | Mixed Flooring, Hardwood, Laminate |
| Heating Type | Forced air |
| Heating Fuel | Natural gas |
| Stories Total | 2 |
| Primary Bedroom | Second level | 11'8" x 17'9" |
| Bedroom | Second level | 11'9" x 15'5" |
| Bedroom | Second level | 11'3" x 11'10" |
| 3pc Bathroom | Second level | 7'10" x 6'1" |
| Dining room | Main level | 12'11" x 16'9" |
| Foyer | Main level | 10'0" x 5'7" |
| Kitchen | Main level | 15'6" x 16'1" |
| Bedroom | Main level | 9'4" x 10'10" |
| 2pc Bathroom | Main level | 4'1" x 4'6" |
| 4pc Bathroom | Main level | 10'0" x 7'1" |
| Living room | Main level | 15'6" x 15'1" |
| Porch | Main level | 9'2" x 14'11" |
YOU MAY ALSO BE INTERESTED IN…
Previous
Next






