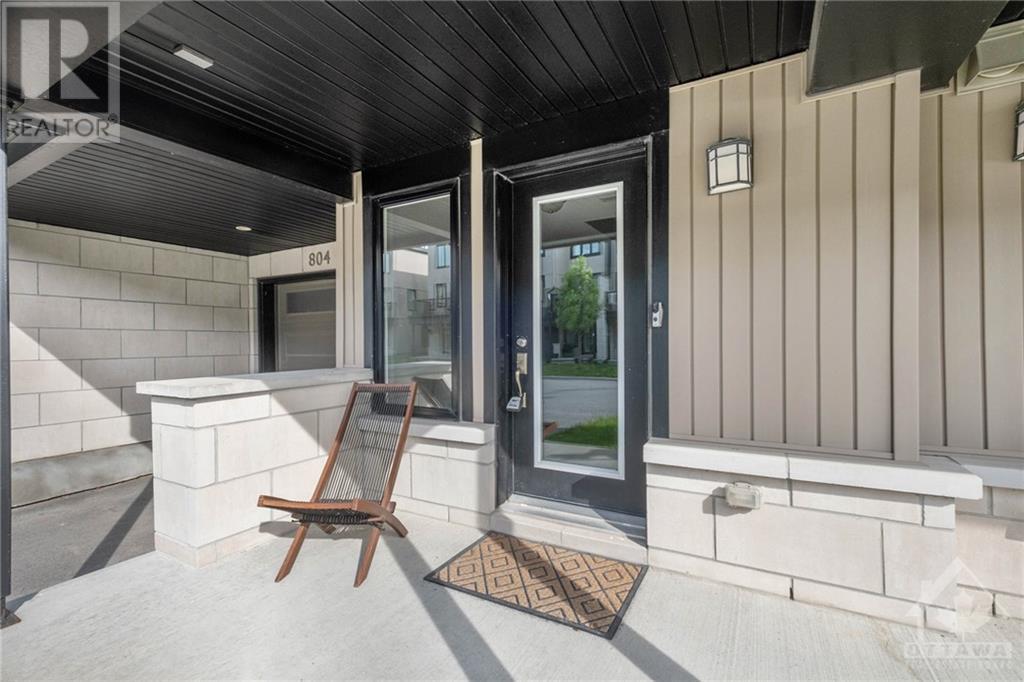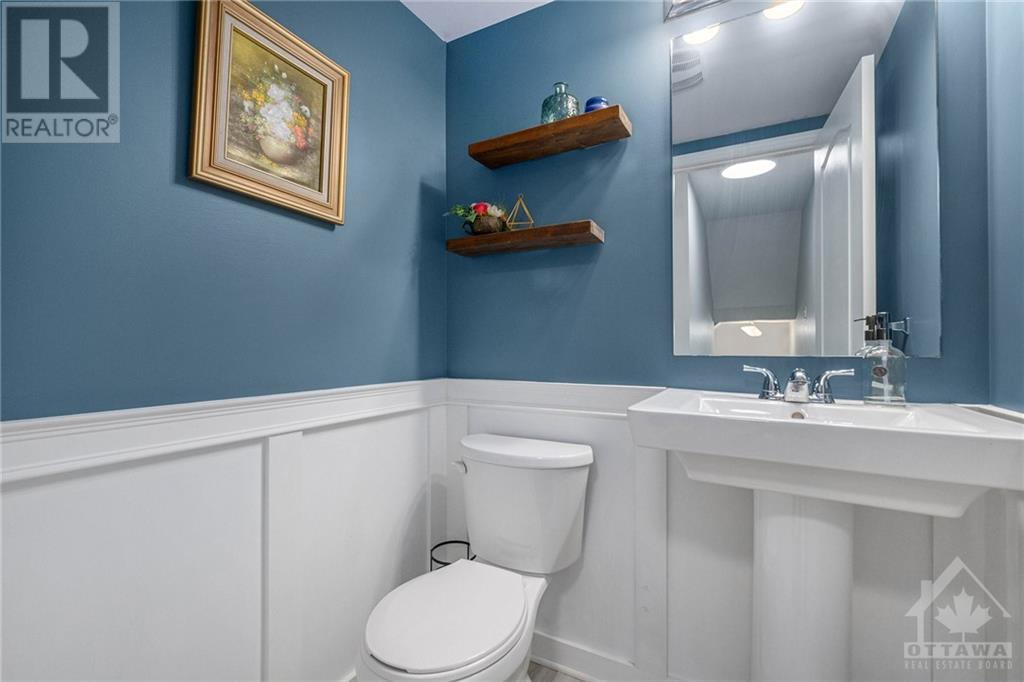804 ELEMENT PRIVATE
Ottawa, Ontario K2M0M8
$539,999
| Bathroom Total | 2 |
| Bedrooms Total | 2 |
| Half Bathrooms Total | 1 |
| Year Built | 2017 |
| Cooling Type | Central air conditioning |
| Flooring Type | Wall-to-wall carpet, Mixed Flooring, Hardwood, Ceramic |
| Heating Type | Baseboard heaters, Forced air |
| Heating Fuel | Natural gas |
| Stories Total | 3 |
| Kitchen | Second level | 7'10" x 11'7" |
| Eating area | Second level | 5'1" x 8'2" |
| Living room | Second level | 12'7" x 10'3" |
| Partial bathroom | Second level | 5'0" x 4'2" |
| Dining room | Second level | 9'6" x 8'9" |
| Primary Bedroom | Third level | 14'1" x 10'0" |
| Other | Third level | 5'8" x 4'3" |
| 3pc Bathroom | Third level | 9'0" x 5'7" |
| Bedroom | Third level | 12'1" x 9'8" |
| Laundry room | Third level | 5'9" x 3'2" |
| Foyer | Main level | 15'0" x 9'6" |
| Utility room | Main level | 8'0" x 6'0" |
YOU MAY ALSO BE INTERESTED IN…
Previous
Next




















































