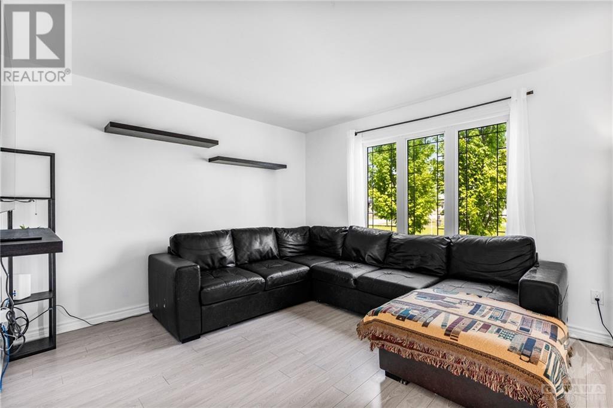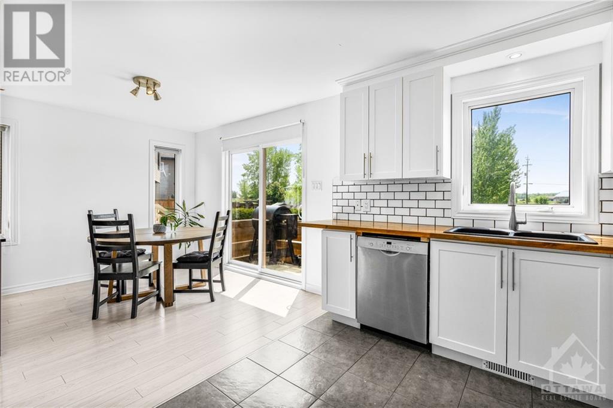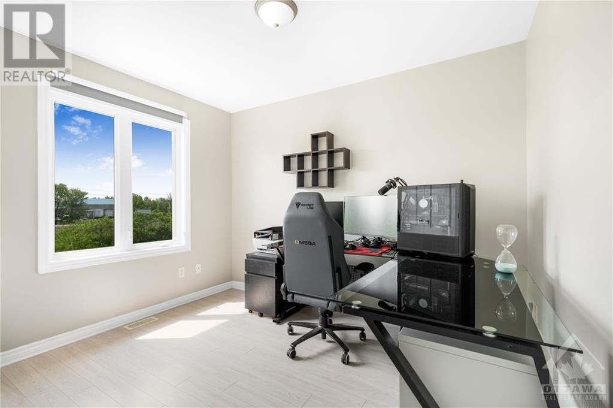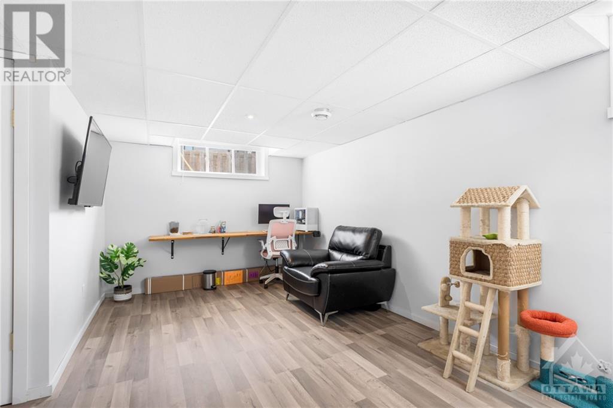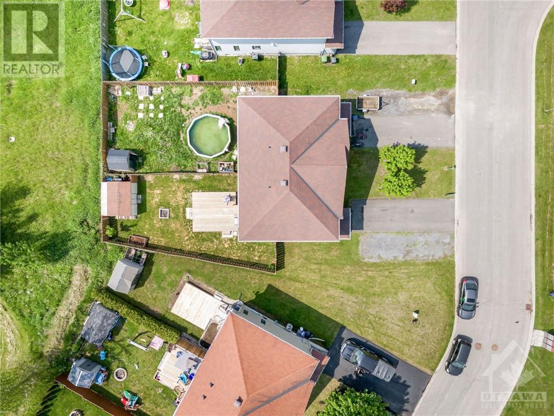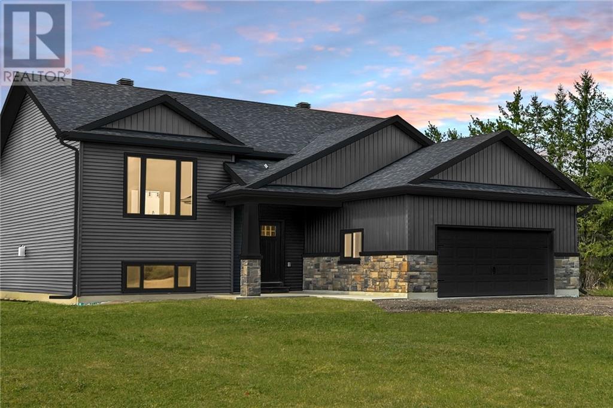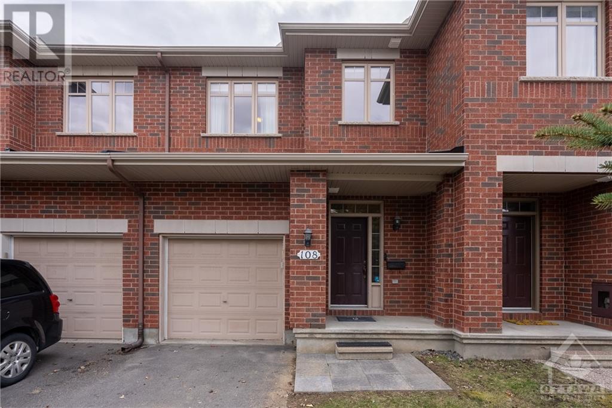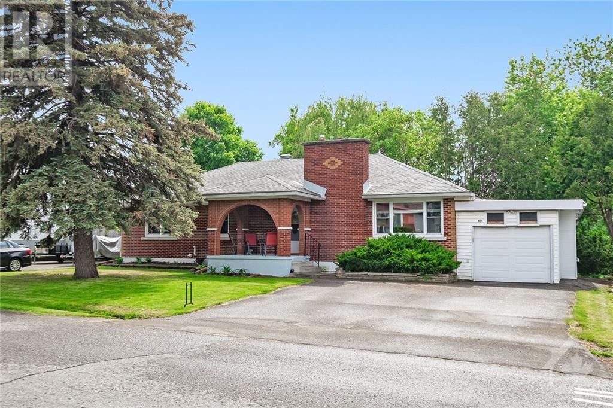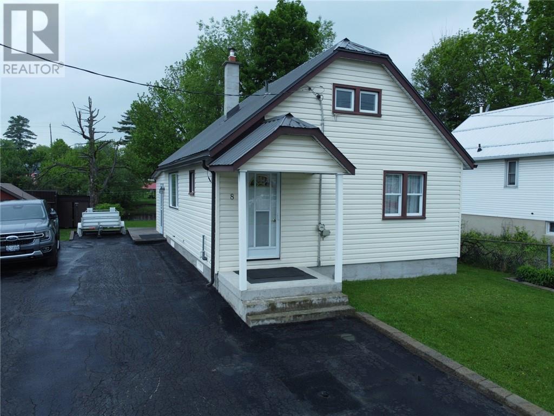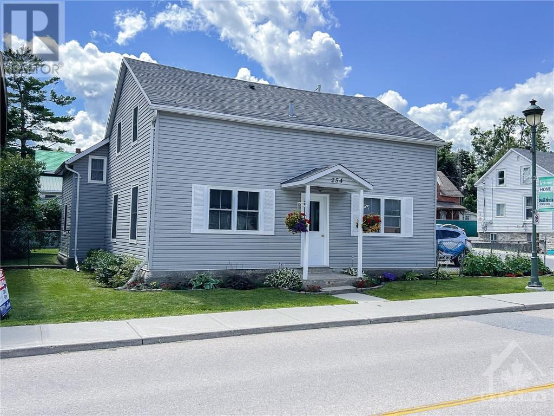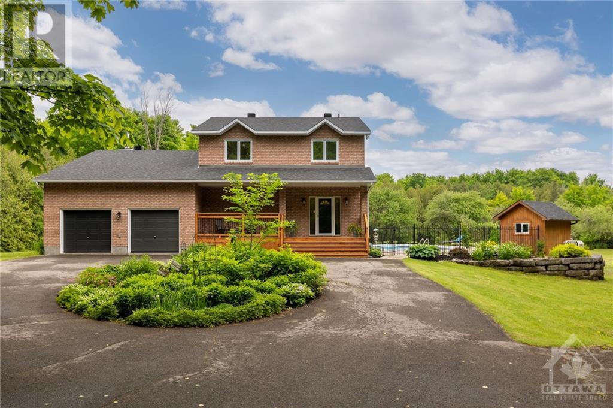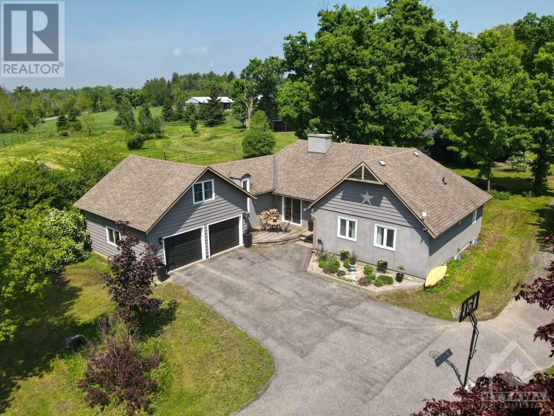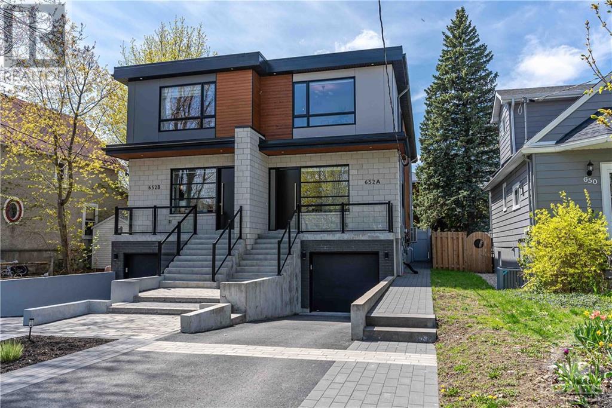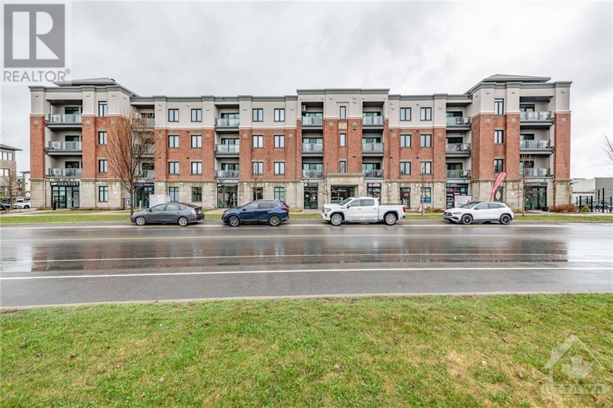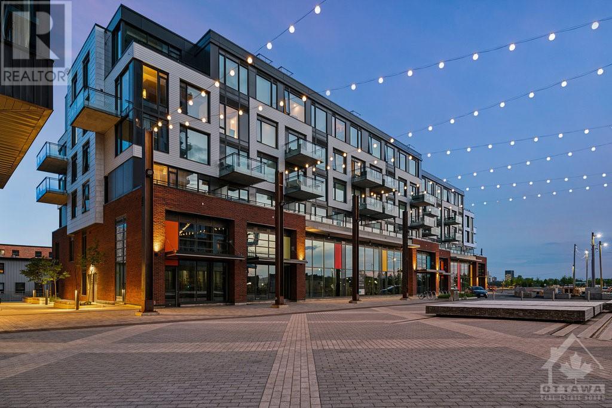312 TRILLIUM CIRCLE
Wendover, Ontario K0A3K0
$449,000
| Bathroom Total | 3 |
| Bedrooms Total | 3 |
| Half Bathrooms Total | 1 |
| Year Built | 2013 |
| Cooling Type | Central air conditioning |
| Flooring Type | Laminate, Ceramic |
| Heating Type | Forced air |
| Heating Fuel | Natural gas |
| Stories Total | 2 |
| Primary Bedroom | Second level | 14’6” x 9’5” |
| Full bathroom | Second level | 10’1” x 8’3” |
| Other | Second level | 8’4” x 5’4” |
| Bedroom | Second level | 10’1” x 8’1” |
| Laundry room | Basement | Measurements not available |
| Recreation room | Basement | 9’8” x 19’1” |
| 3pc Bathroom | Basement | 16’2” x 5’7” |
| Laundry room | Basement | Measurements not available |
| Storage | Basement | Measurements not available |
| Kitchen | Main level | 10’1” x 10’2” |
| Living room | Main level | 13’1” x 11’3” |
| Dining room | Main level | 10’1” x 9’3” |
| 2pc Bathroom | Main level | 7’2” x 5’2” |
| Bedroom | Main level | 10’6” x 9’10” |
YOU MAY ALSO BE INTERESTED IN…
Previous
Next






