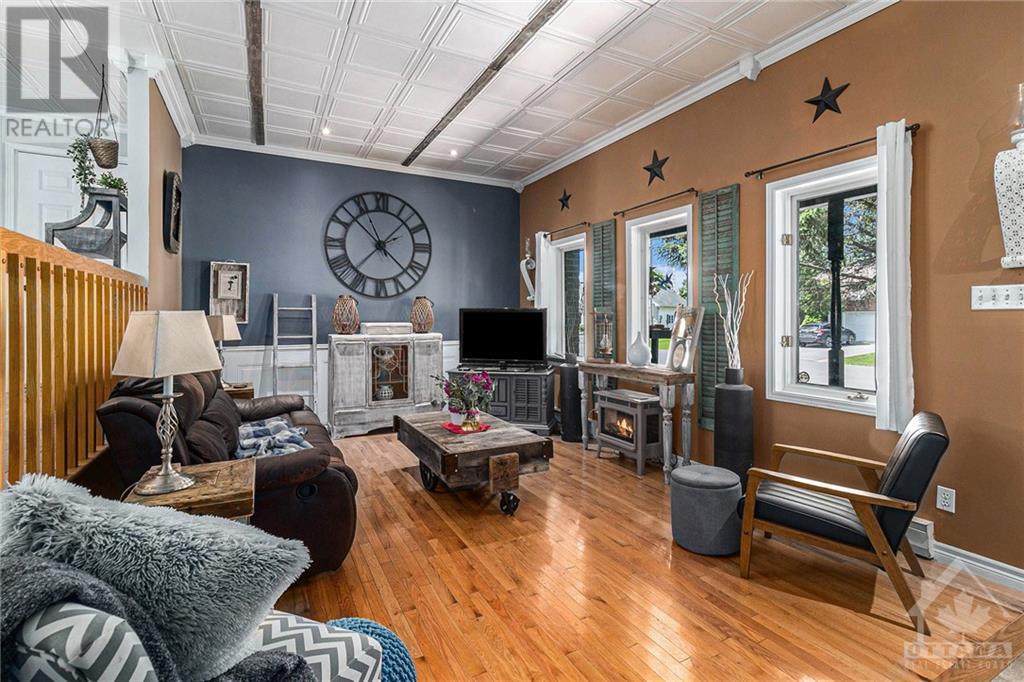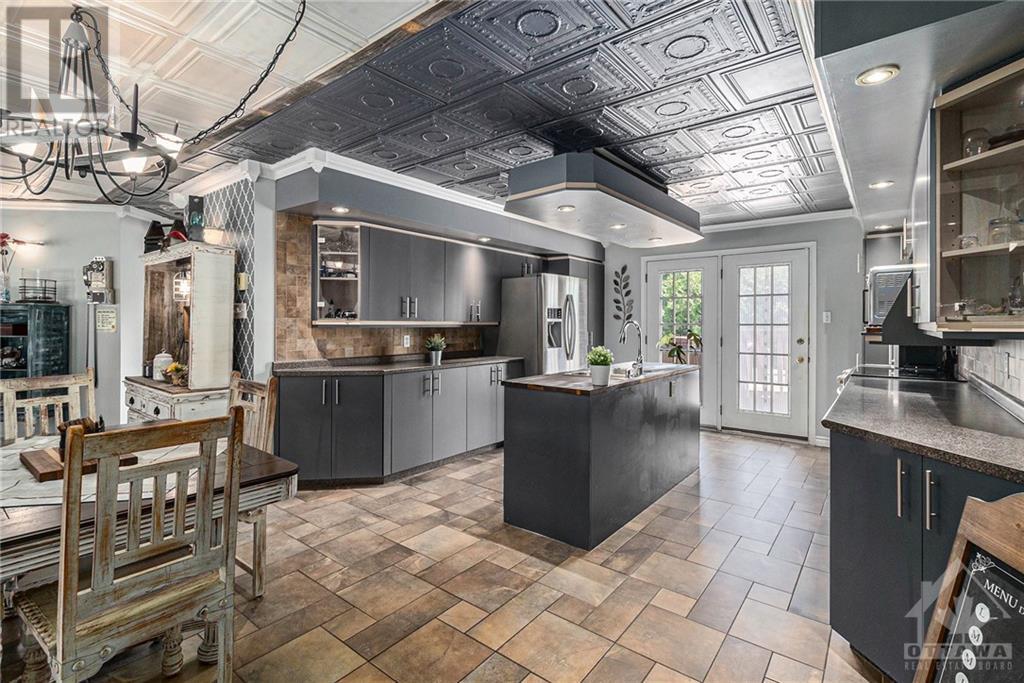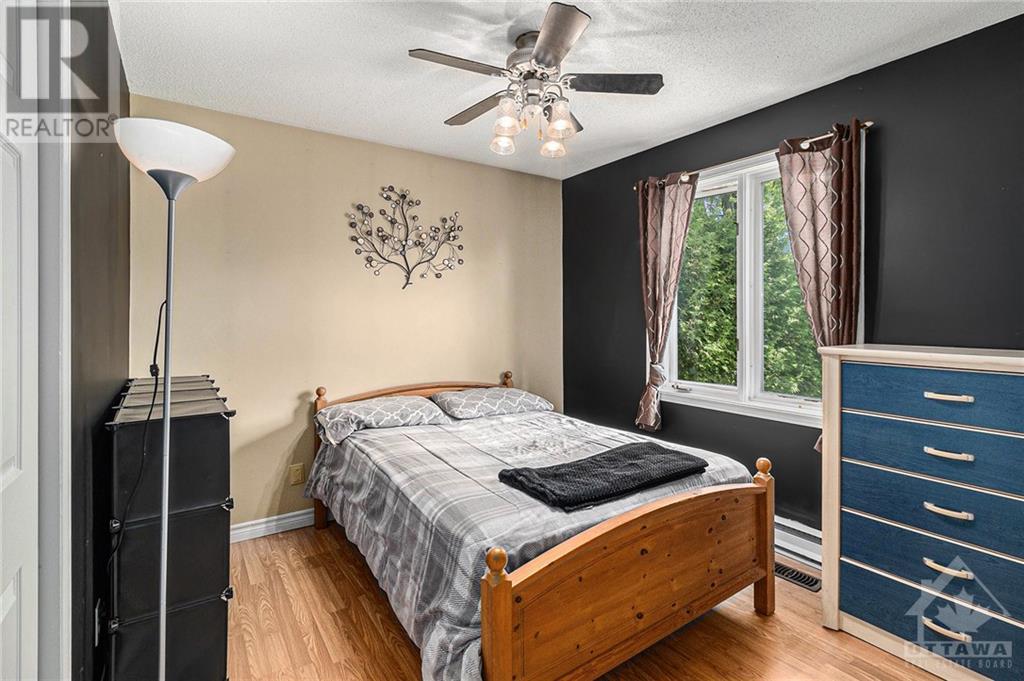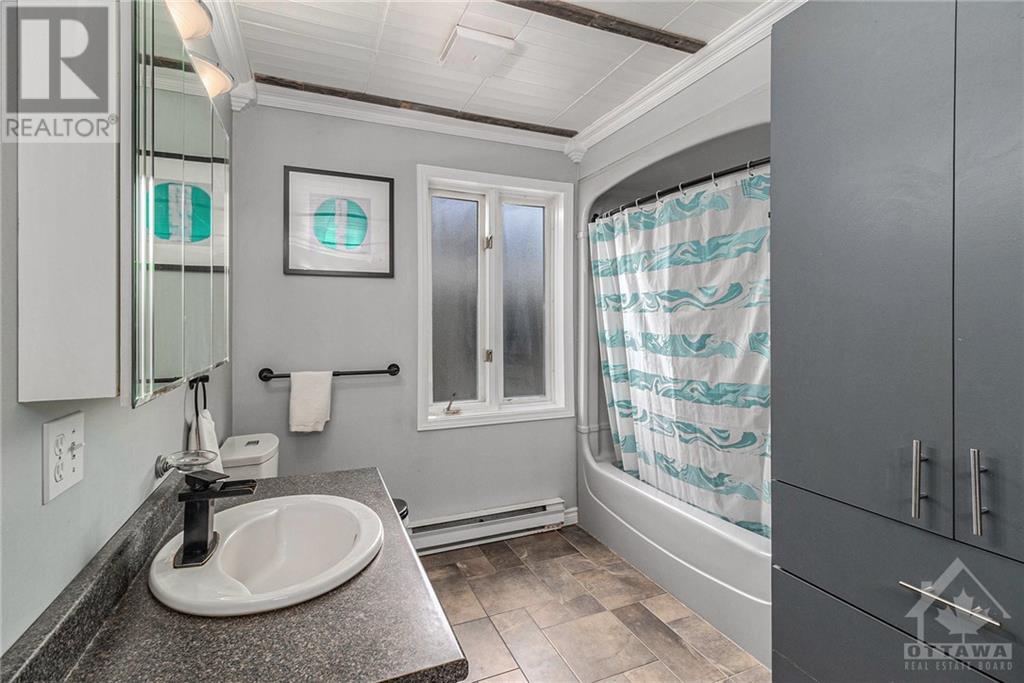33 PERCY STREET
Casselman, Ontario K0A1M0
$549,900
| Bathroom Total | 2 |
| Bedrooms Total | 5 |
| Half Bathrooms Total | 1 |
| Year Built | 1991 |
| Cooling Type | Wall unit |
| Flooring Type | Hardwood, Laminate, Ceramic |
| Heating Type | Forced air |
| Heating Fuel | Natural gas |
| 4pc Bathroom | Second level | 13'9" x 9'1" |
| Primary Bedroom | Second level | 11'9" x 15'7" |
| Bedroom | Second level | 11'1" x 11'5" |
| Bedroom | Second level | 12'5" x 10'10" |
| Family room | Lower level | 20'8" x 18'9" |
| Bedroom | Lower level | 13'4" x 10'10" |
| 3pc Bathroom | Lower level | 11'9" x 13'8" |
| Games room | Lower level | 21'6" x 23'7" |
| Utility room | Lower level | Measurements not available |
| Foyer | Main level | Measurements not available |
| Kitchen | Main level | 13'1" x 12'3" |
| Dining room | Main level | 13'2" x 9'2" |
| Living room | Main level | 23'0" x 13'4" |
YOU MAY ALSO BE INTERESTED IN…
Previous
Next













































