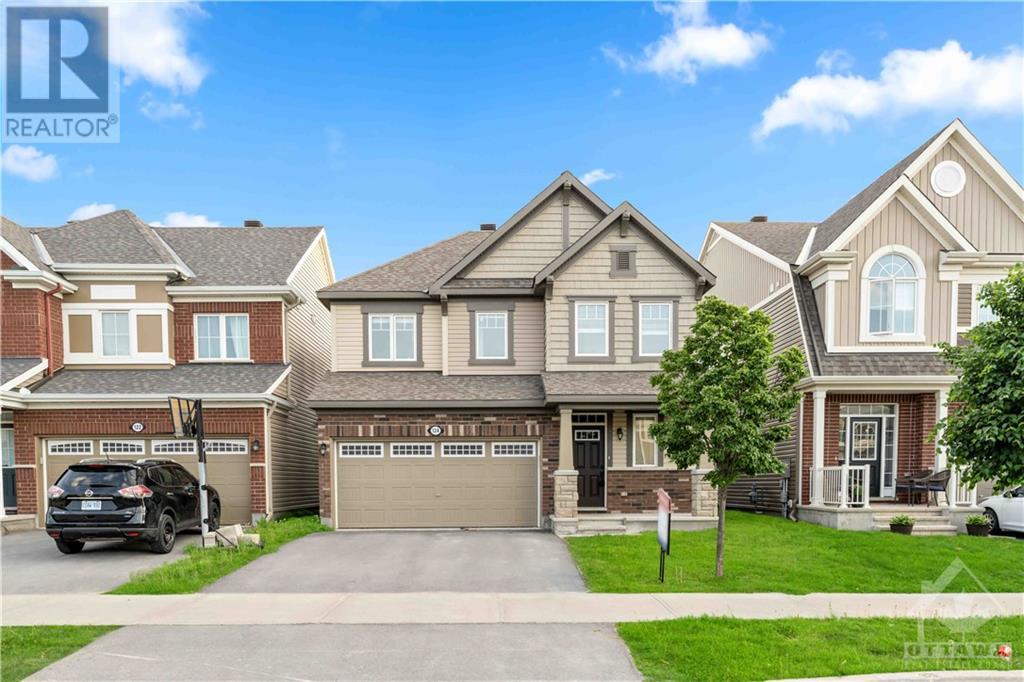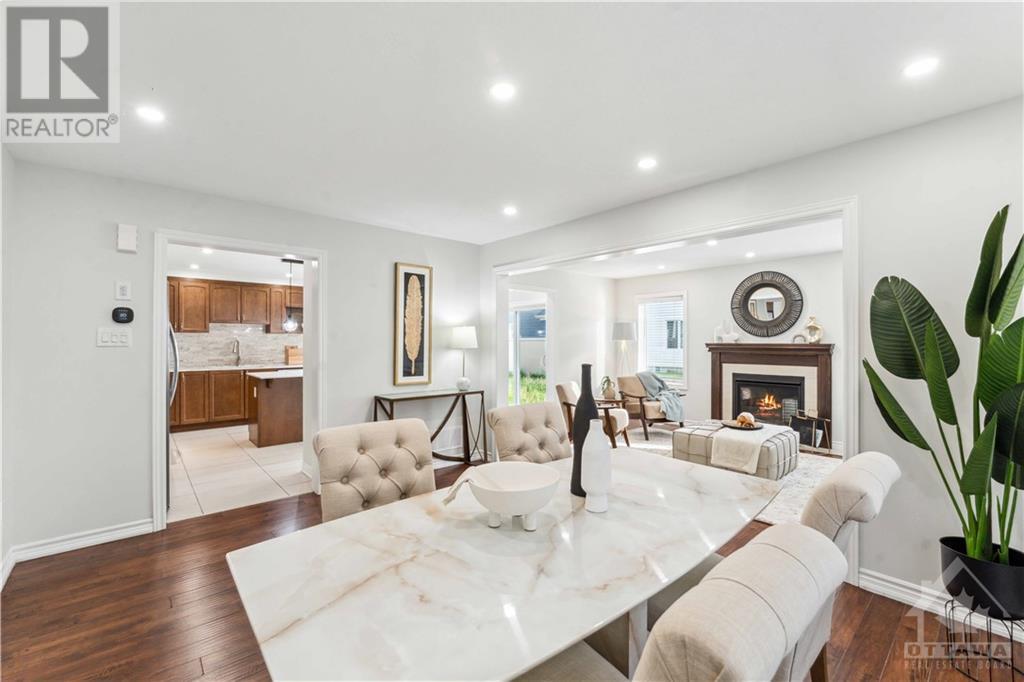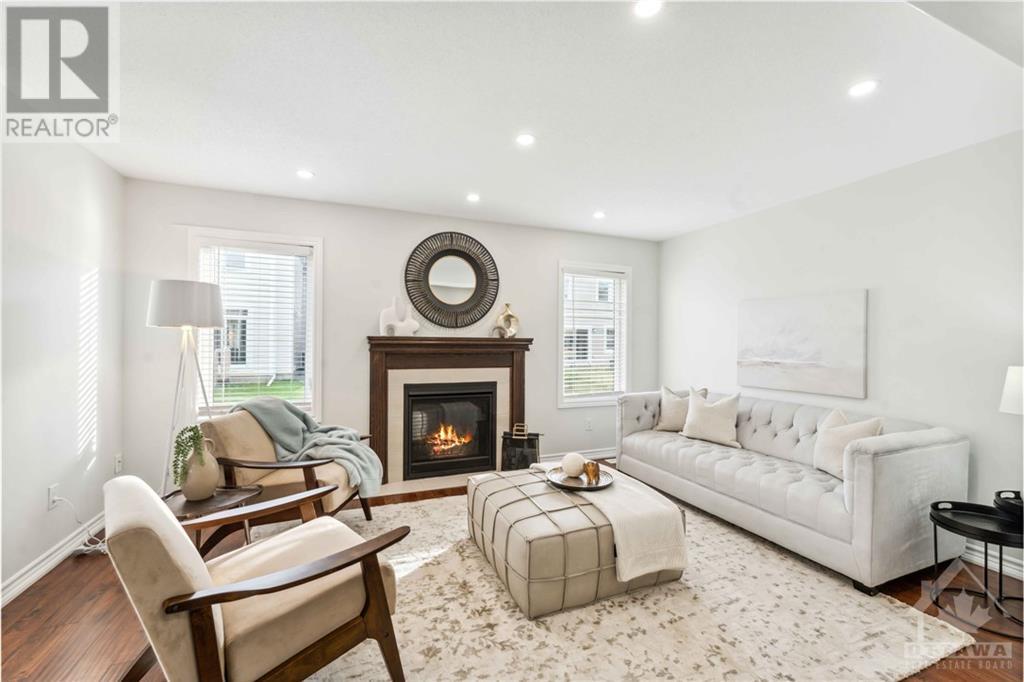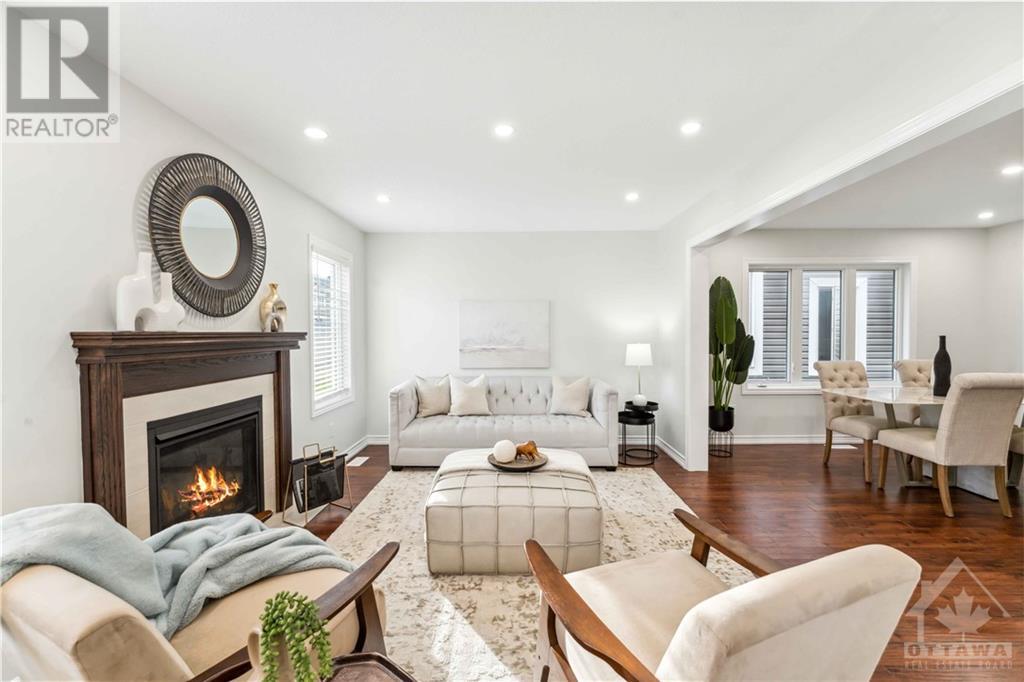124 CRANESBILL ROAD
Ottawa, Ontario K2S1B9
$849,900
| Bathroom Total | 3 |
| Bedrooms Total | 4 |
| Half Bathrooms Total | 1 |
| Year Built | 2018 |
| Cooling Type | Central air conditioning |
| Flooring Type | Wall-to-wall carpet, Laminate, Tile |
| Heating Type | Forced air |
| Heating Fuel | Natural gas |
| Stories Total | 2 |
| Other | Second level | Measurements not available |
| Laundry room | Second level | Measurements not available |
| Bedroom | Second level | 9'0" x 10'7" |
| Primary Bedroom | Second level | 12'4" x 14'4" |
| Bedroom | Second level | 10'11" x 9'8" |
| 3pc Ensuite bath | Second level | Measurements not available |
| Bedroom | Second level | 10'0" x 9'4" |
| Kitchen | Main level | 12'4" x 10'7" |
| Foyer | Main level | Measurements not available |
| Partial bathroom | Main level | Measurements not available |
| Dining room | Main level | 13'10" x 11'6" |
| Great room | Main level | 15'11" x 11'0" |
YOU MAY ALSO BE INTERESTED IN…
Previous
Next
























































