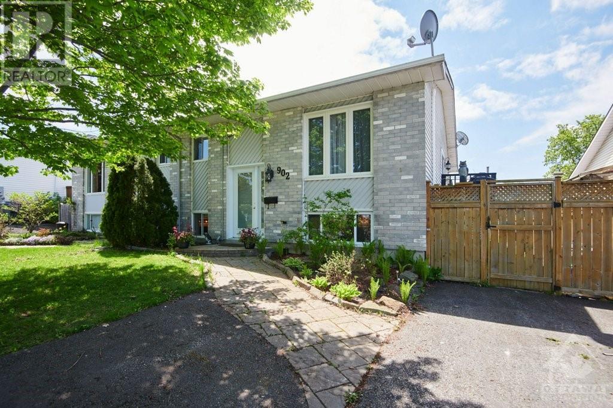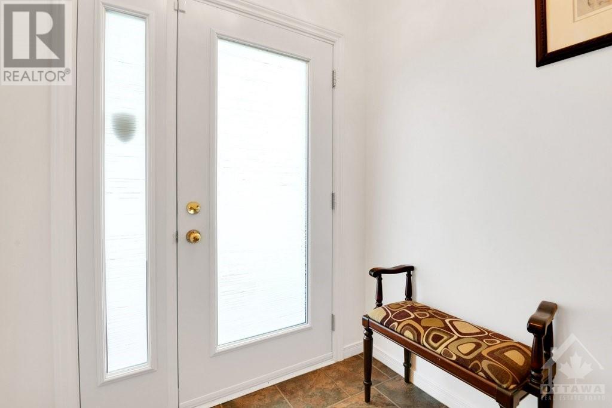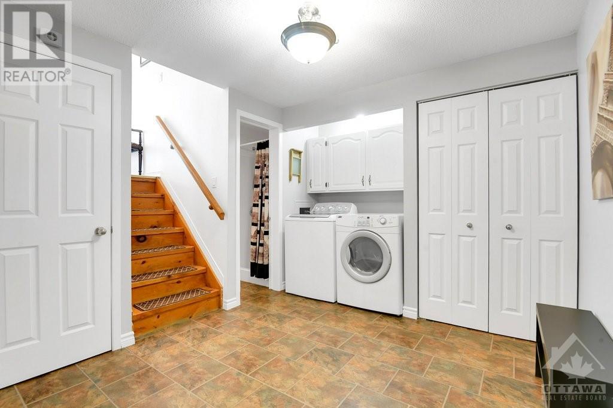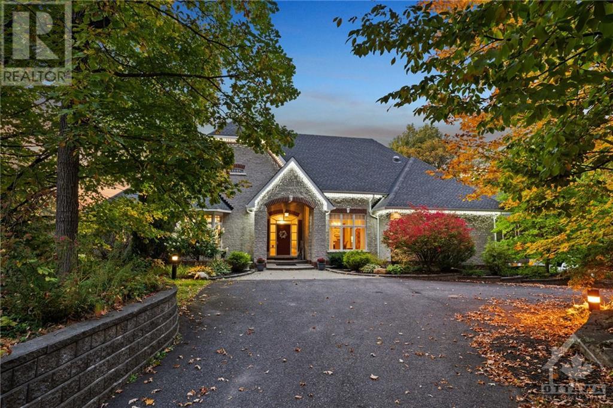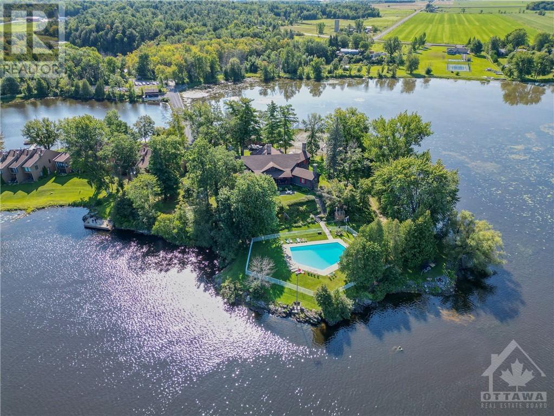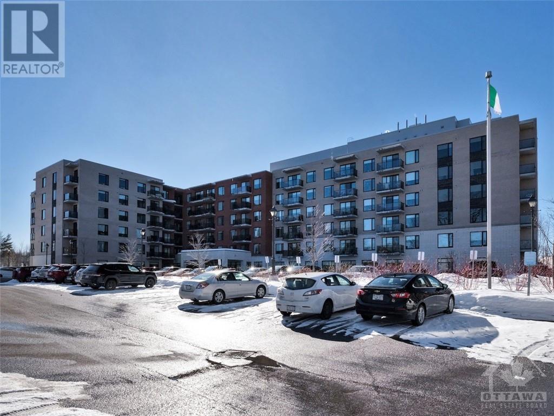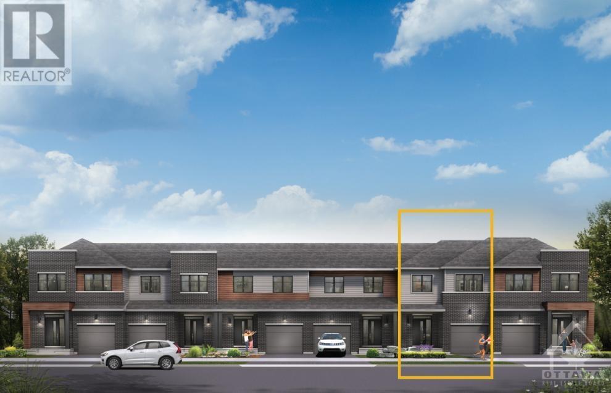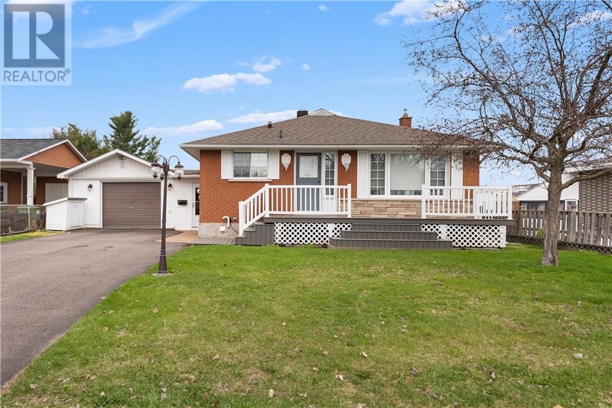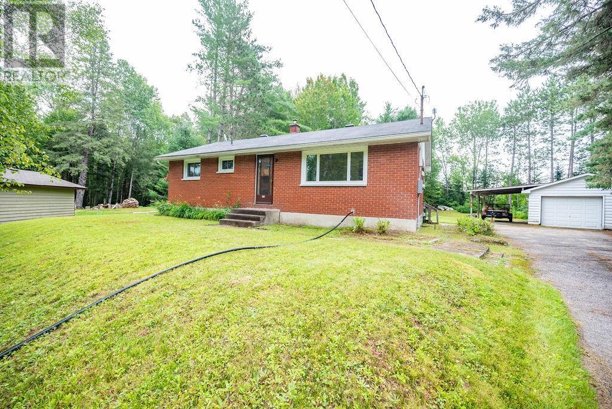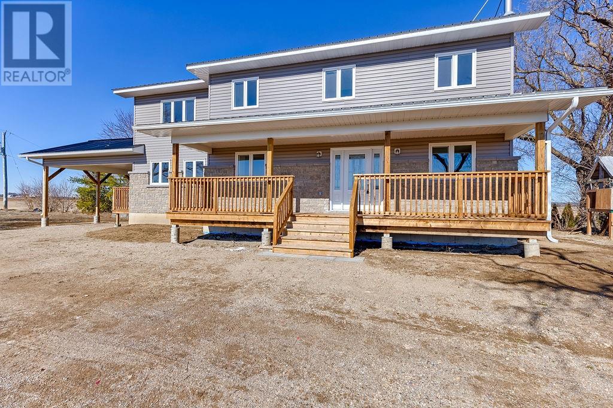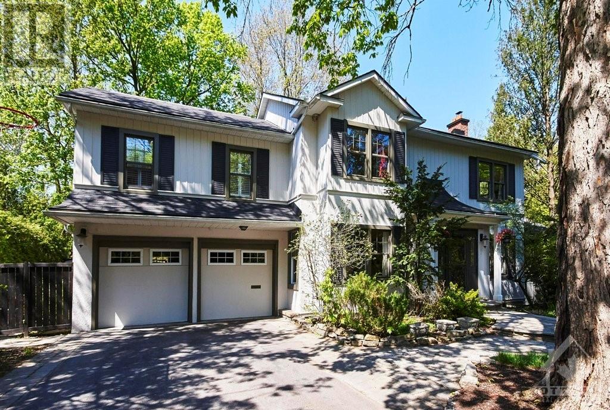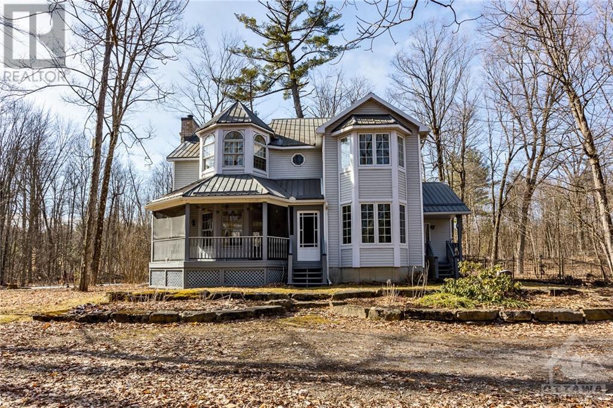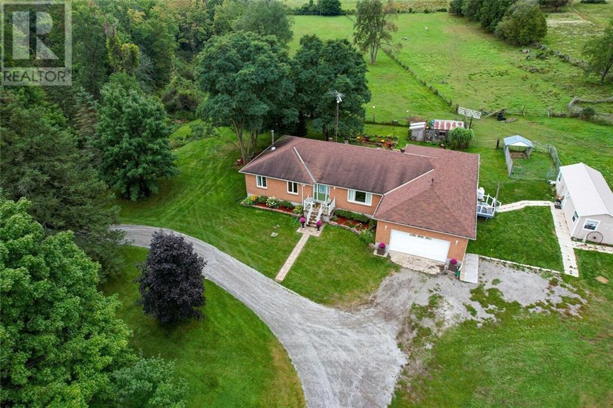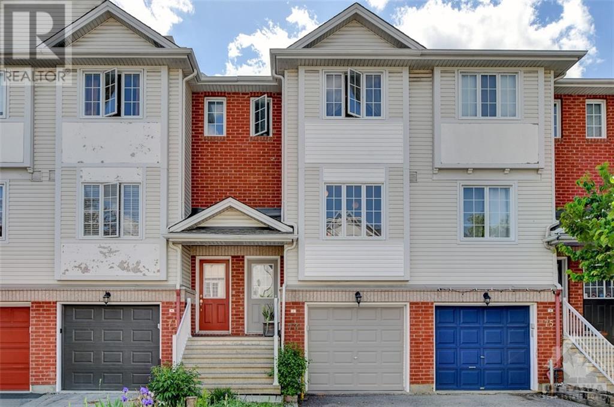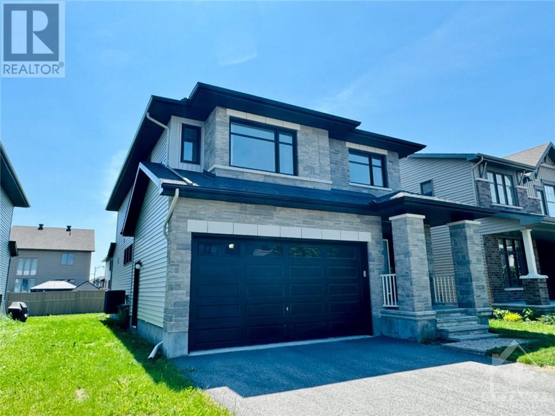902 MORRIS STREET
Rockland, Ontario K4K1M9
$520,000
| Bathroom Total | 2 |
| Bedrooms Total | 3 |
| Half Bathrooms Total | 0 |
| Year Built | 1990 |
| Cooling Type | Wall unit |
| Flooring Type | Hardwood, Laminate, Tile |
| Heating Type | Baseboard heaters |
| Heating Fuel | Electric |
| Stories Total | 1 |
| 3pc Bathroom | Basement | 5'0" x 9'1" |
| Bedroom | Basement | 11'4" x 14'10" |
| Bedroom | Basement | 10'6" x 9'10" |
| Laundry room | Basement | 2'2" x 5'0" |
| Recreation room | Basement | 10'6" x 23'5" |
| 3pc Bathroom | Main level | 5'0" x 12'7" |
| Den | Main level | 8'3" x 8'7" |
| Dining room | Main level | 11'6" x 9'1" |
| Kitchen | Main level | 11'7" x 12'11" |
| Living room | Main level | 11'3" x 12'0" |
| Primary Bedroom | Main level | 11'0" x 12'0" |
YOU MAY ALSO BE INTERESTED IN…
Previous
Next


