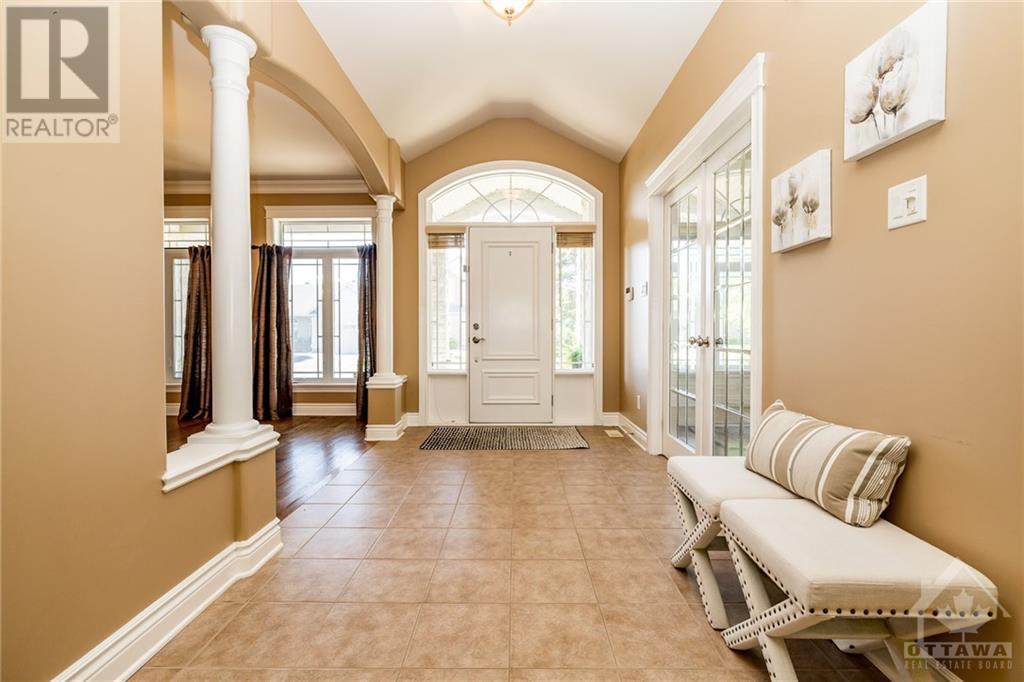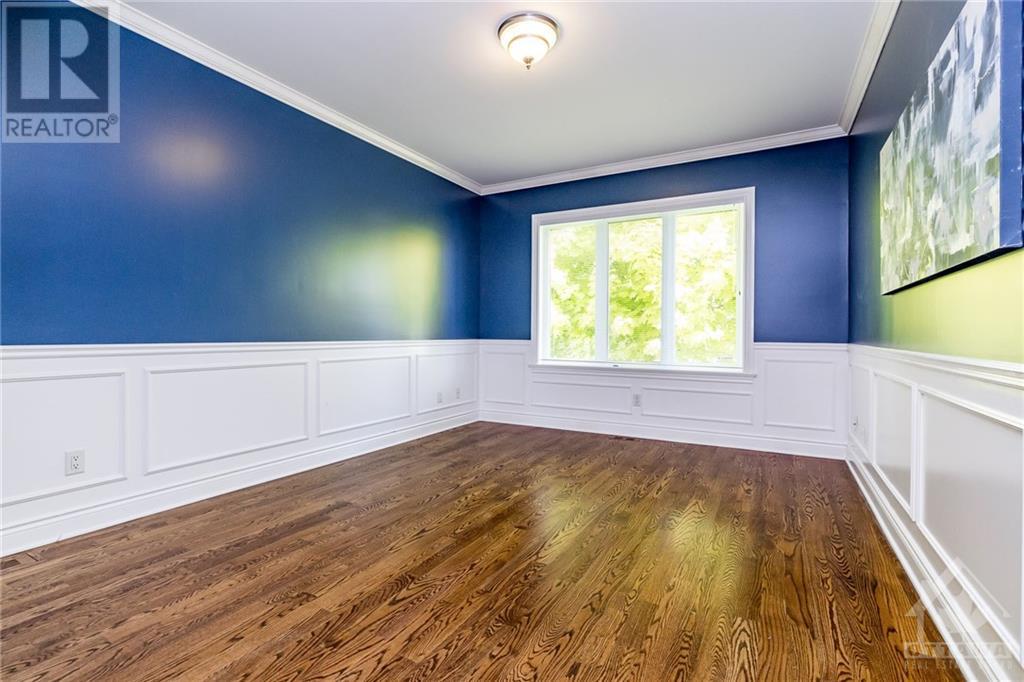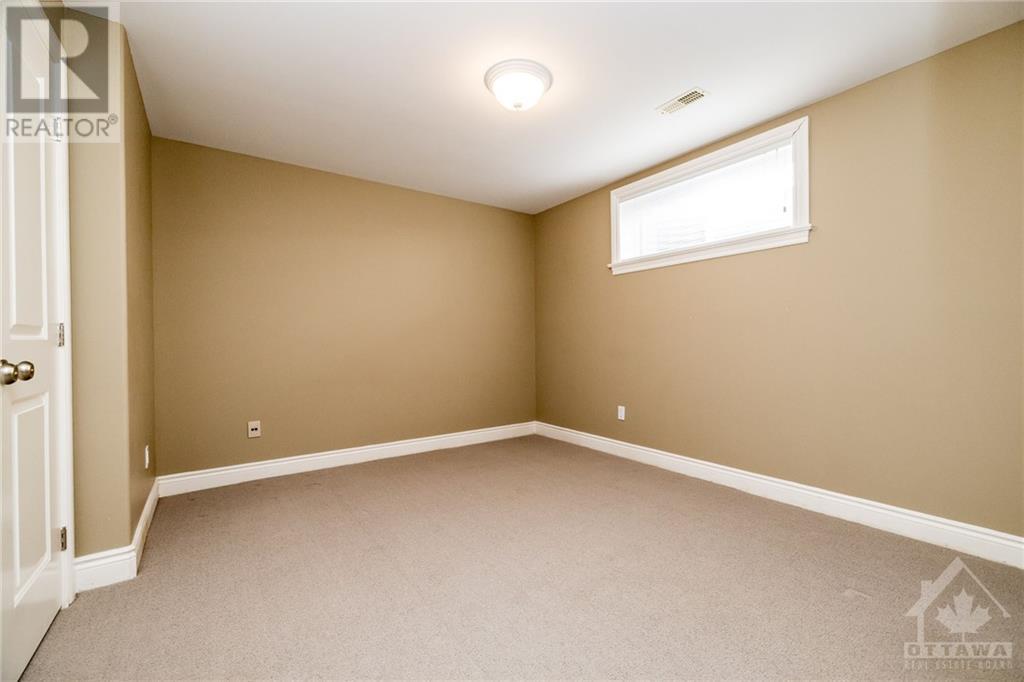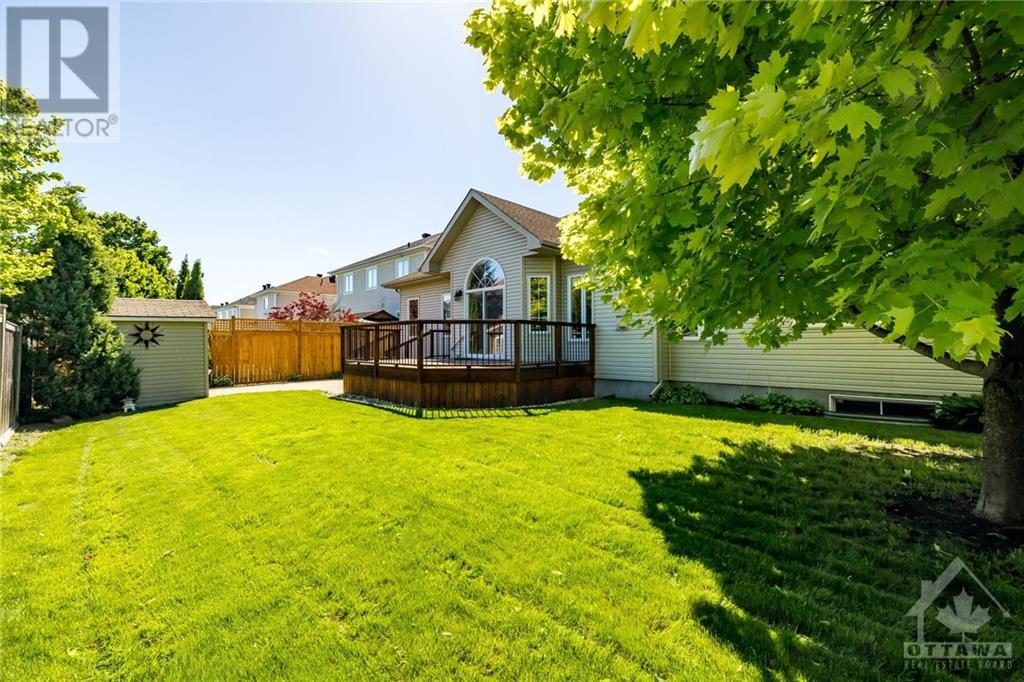92 CINNABAR WAY
Ottawa, Ontario K2S1Y9
$1,025,000
| Bathroom Total | 3 |
| Bedrooms Total | 4 |
| Half Bathrooms Total | 0 |
| Year Built | 2004 |
| Cooling Type | Central air conditioning |
| Flooring Type | Wall-to-wall carpet, Hardwood, Ceramic |
| Heating Type | Forced air |
| Heating Fuel | Natural gas |
| Stories Total | 1 |
| Recreation room | Lower level | 26'0" x 20'7" |
| 3pc Bathroom | Lower level | Measurements not available |
| Bedroom | Lower level | 25'7" x 12'0" |
| Bedroom | Lower level | 12'3" x 10'3" |
| Workshop | Lower level | 18'8" x 13'2" |
| Storage | Lower level | 14'1" x 12'7" |
| Foyer | Main level | Measurements not available |
| Dining room | Main level | 14'9" x 12'6" |
| Office | Main level | 13'9" x 11'6" |
| Family room | Main level | 16'11" x 14'8" |
| Kitchen | Main level | 13'0" x 10'7" |
| Eating area | Main level | 12'8" x 9'7" |
| Primary Bedroom | Main level | 16'6" x 11'5" |
| 4pc Ensuite bath | Main level | Measurements not available |
| Bedroom | Main level | 15'0" x 11'6" |
| 3pc Bathroom | Main level | Measurements not available |
| Laundry room | Main level | Measurements not available |
YOU MAY ALSO BE INTERESTED IN…
Previous
Next

























































