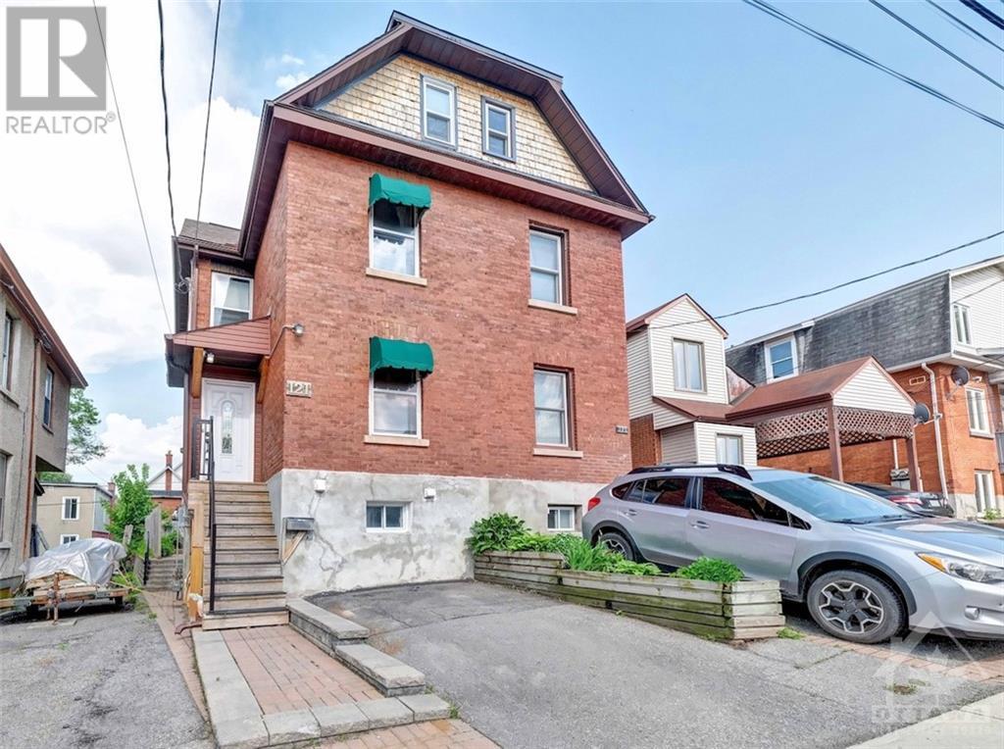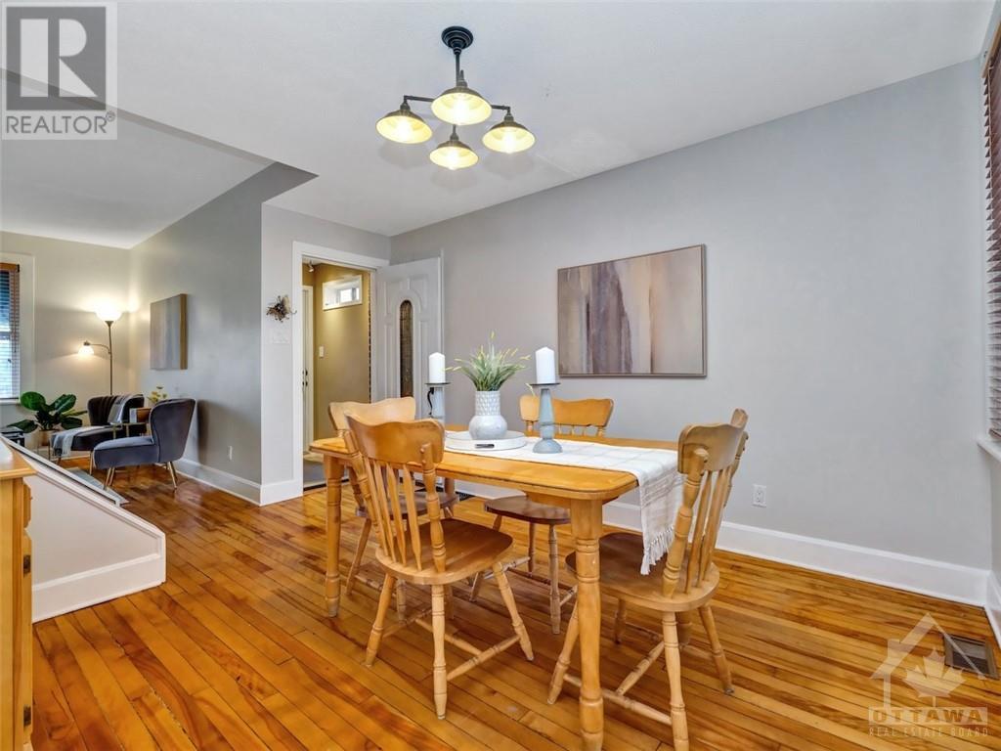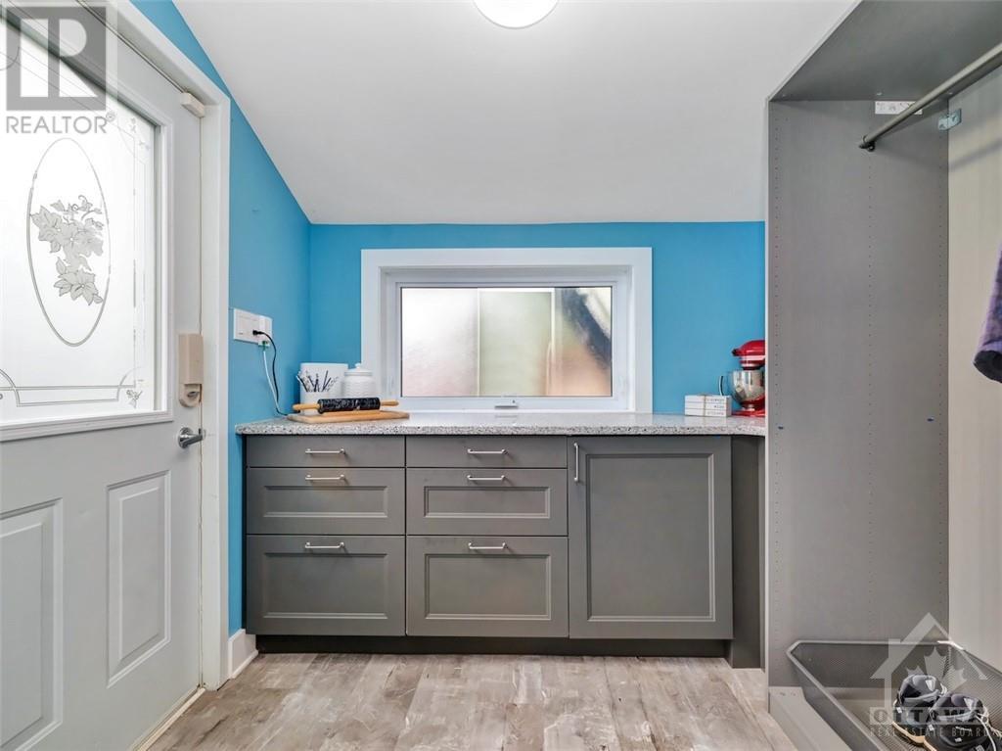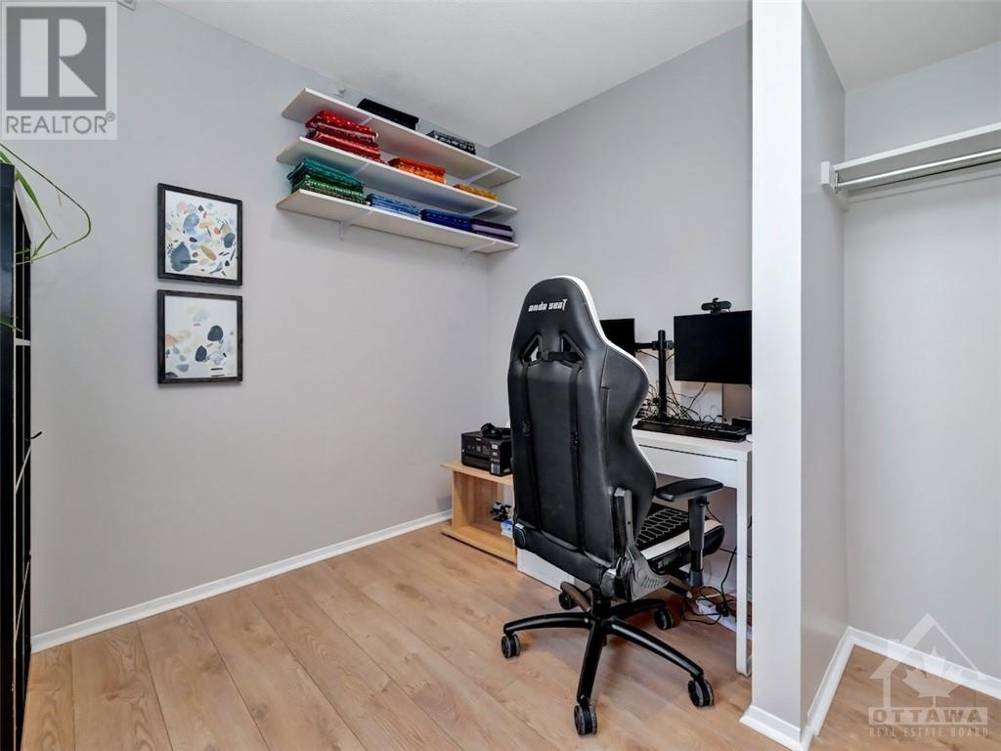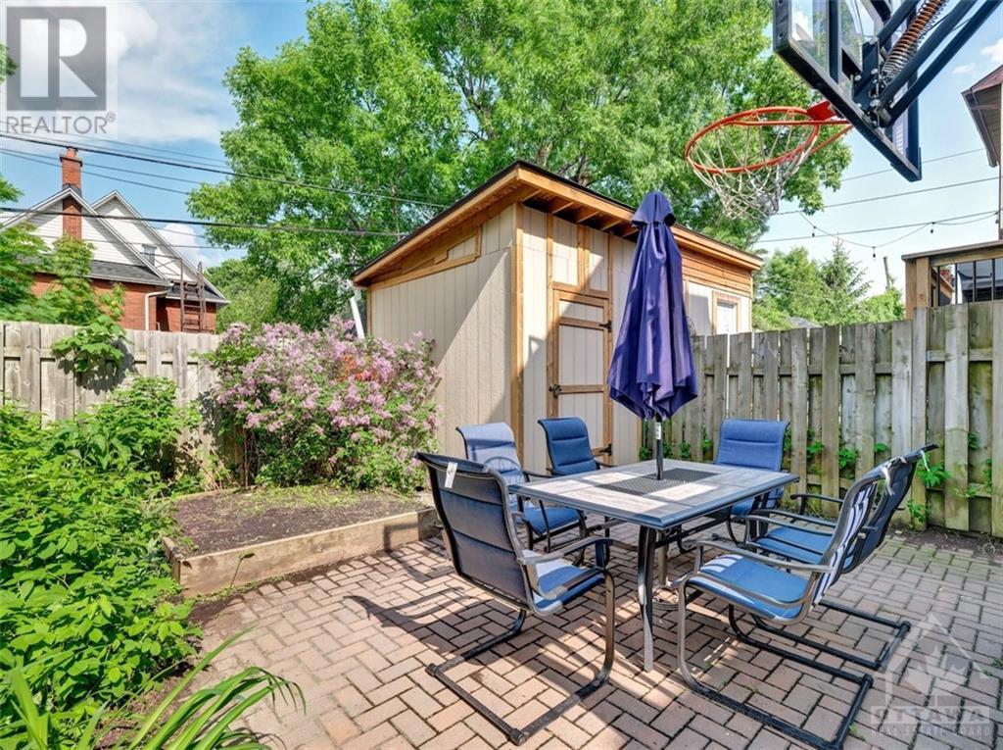121 SHERBROOKE AVENUE
Ottawa, Ontario K1Y1S1
$650,000
| Bathroom Total | 3 |
| Bedrooms Total | 4 |
| Half Bathrooms Total | 1 |
| Year Built | 1892 |
| Cooling Type | Central air conditioning |
| Flooring Type | Wall-to-wall carpet, Mixed Flooring, Hardwood, Laminate |
| Heating Type | Forced air |
| Heating Fuel | Natural gas |
| Stories Total | 3 |
| 2pc Bathroom | Second level | 3'9" x 6'6" |
| Primary Bedroom | Second level | 9'8" x 17'2" |
| 4pc Bathroom | Second level | 7'5" x 7'2" |
| Bedroom | Second level | 8'7" x 10'7" |
| Bedroom | Third level | 6'6" x 15'5" |
| Bedroom | Third level | 6'11" x 11'4" |
| Loft | Third level | Measurements not available |
| 3pc Bathroom | Basement | 8'8" x 7'11" |
| Family room | Basement | 13'2" x 17'10" |
| Storage | Basement | 13'1" x 10'0" |
| Laundry room | Basement | Measurements not available |
| Foyer | Main level | Measurements not available |
| Dining room | Main level | 13'11" x 15'6" |
| Living room | Main level | 9'8" x 12'7" |
| Kitchen | Main level | 8'7" x 10'9" |
| Mud room | Main level | 7'11" x 6'9" |
YOU MAY ALSO BE INTERESTED IN…
Previous
Next


