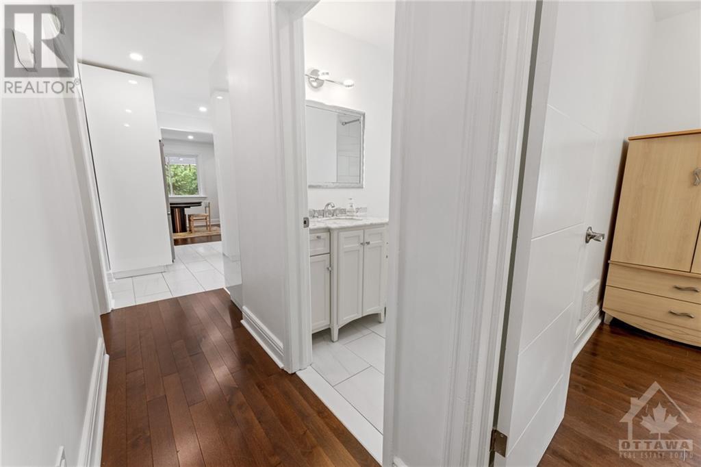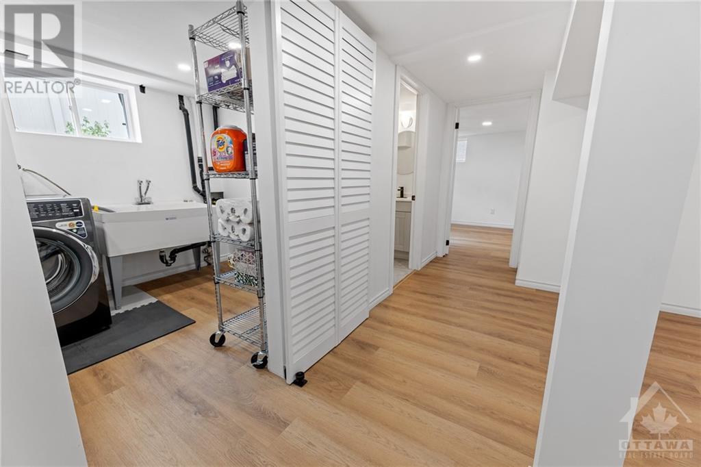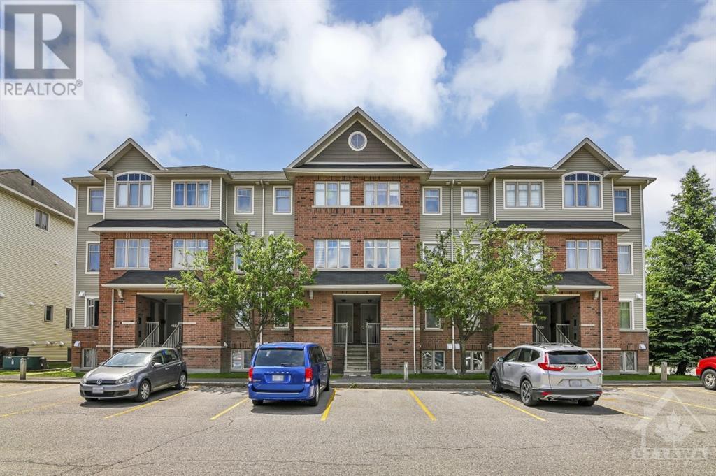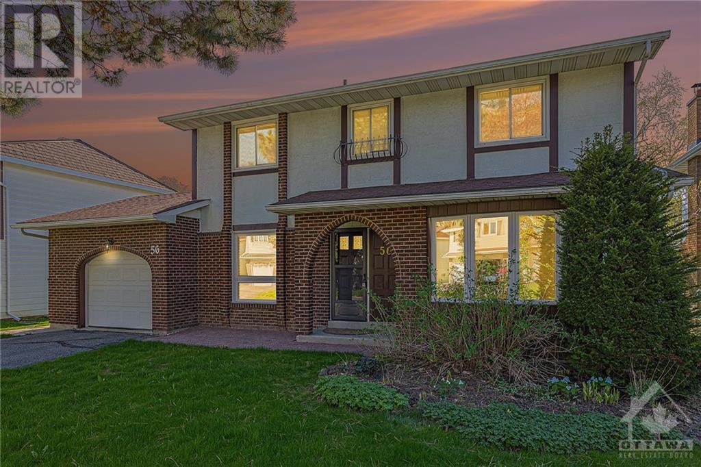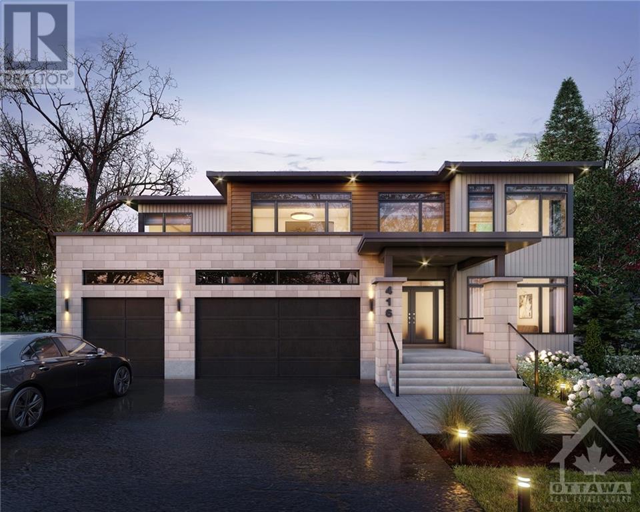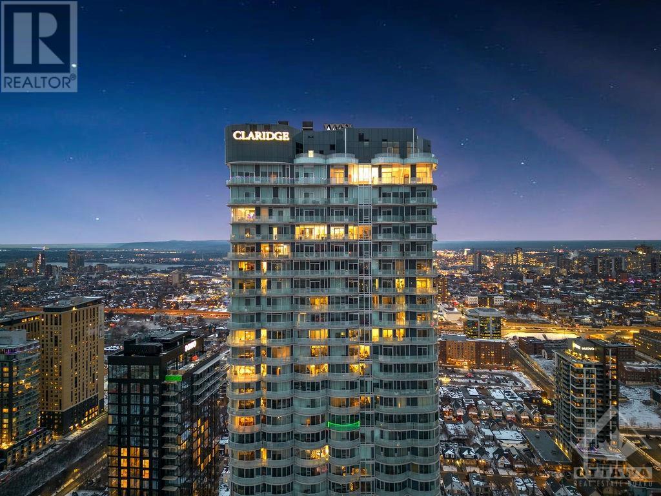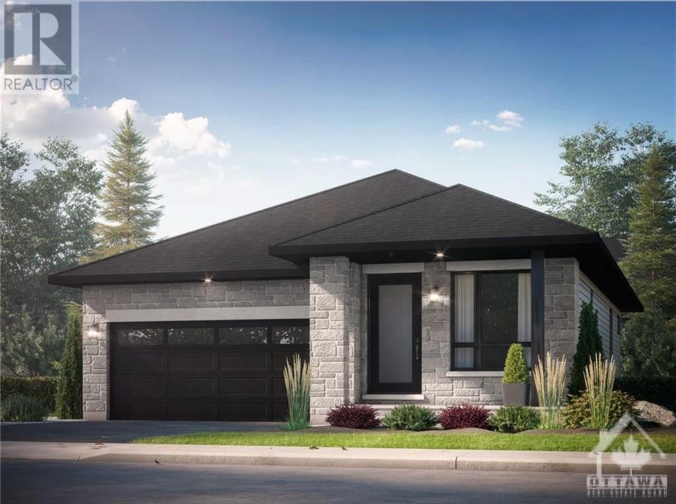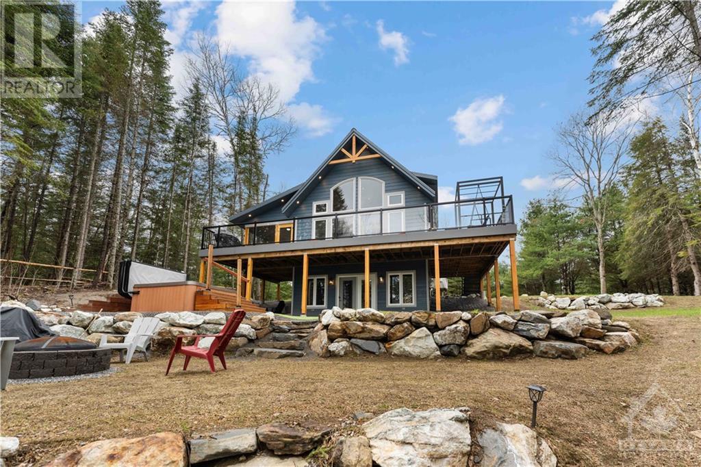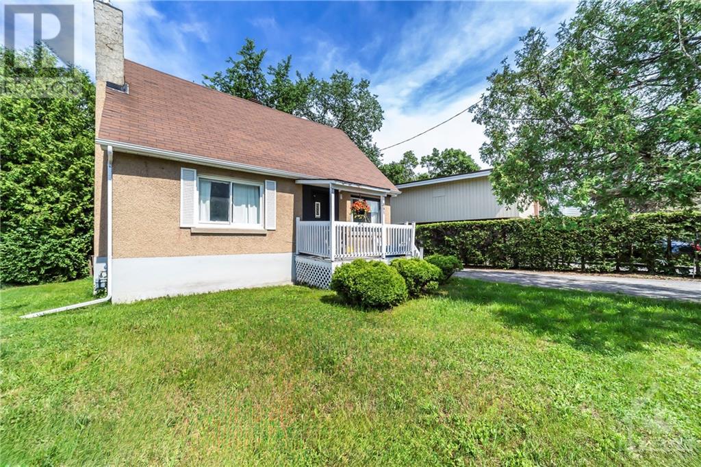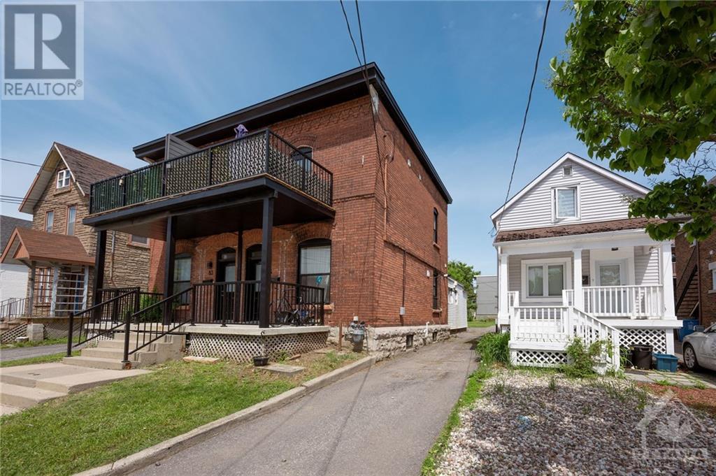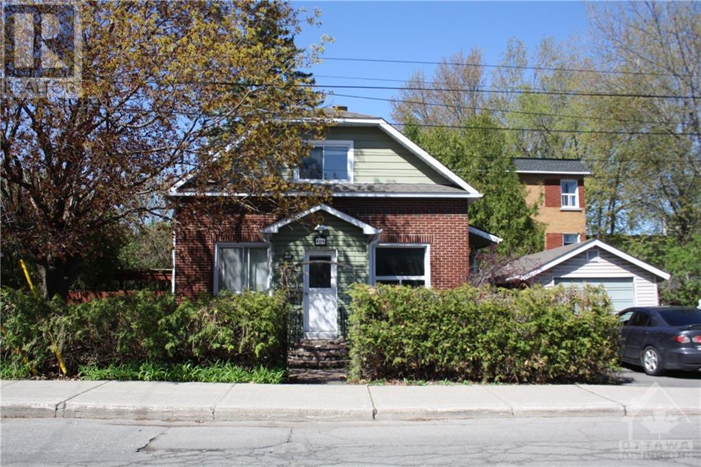1632 DRAKE AVENUE
Ottawa, Ontario K1G0L8
$859,000
| Bathroom Total | 2 |
| Bedrooms Total | 4 |
| Half Bathrooms Total | 0 |
| Year Built | 1957 |
| Cooling Type | Central air conditioning |
| Flooring Type | Hardwood, Vinyl |
| Heating Type | Forced air |
| Heating Fuel | Natural gas |
| Stories Total | 1 |
| Recreation room | Basement | 20'0" x 16'0" |
| Bedroom | Basement | 24'0" x 10'0" |
| 3pc Bathroom | Basement | Measurements not available |
| Living room | Main level | 20'0" x 10'0" |
| Kitchen | Main level | 12'8" x 12'4" |
| Dining room | Main level | 10'1" x 9'1" |
| Primary Bedroom | Main level | 11'11" x 11'4" |
| Bedroom | Main level | 11'3" x 9'9" |
| Bedroom | Main level | 12'0" x 8'11" |
| 3pc Bathroom | Main level | 5'0" x 9'0" |
YOU MAY ALSO BE INTERESTED IN…
Previous
Next



















