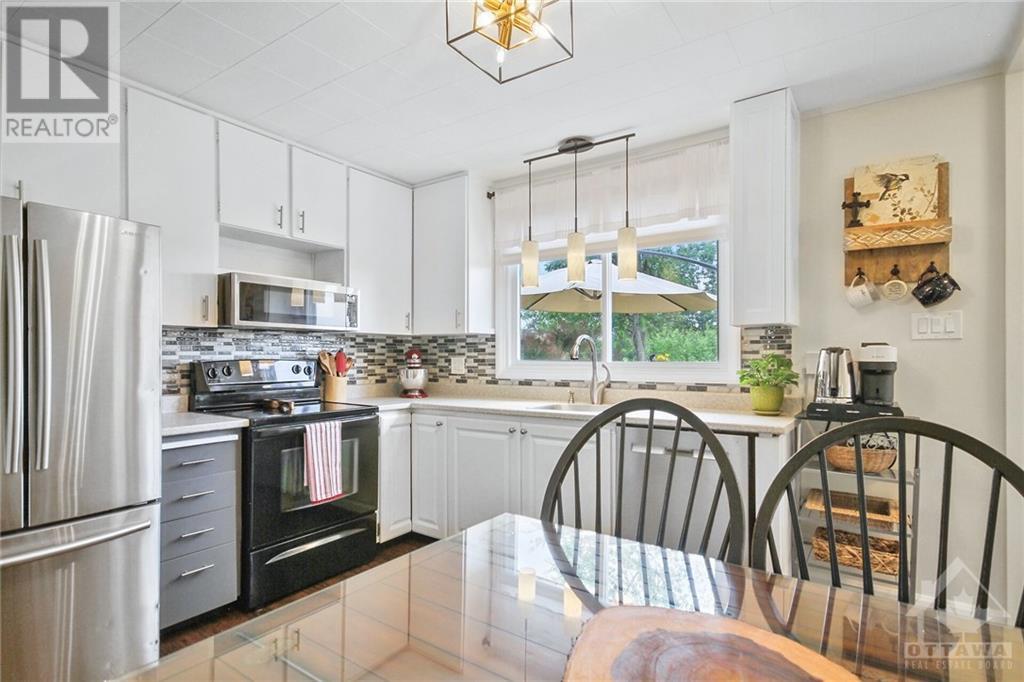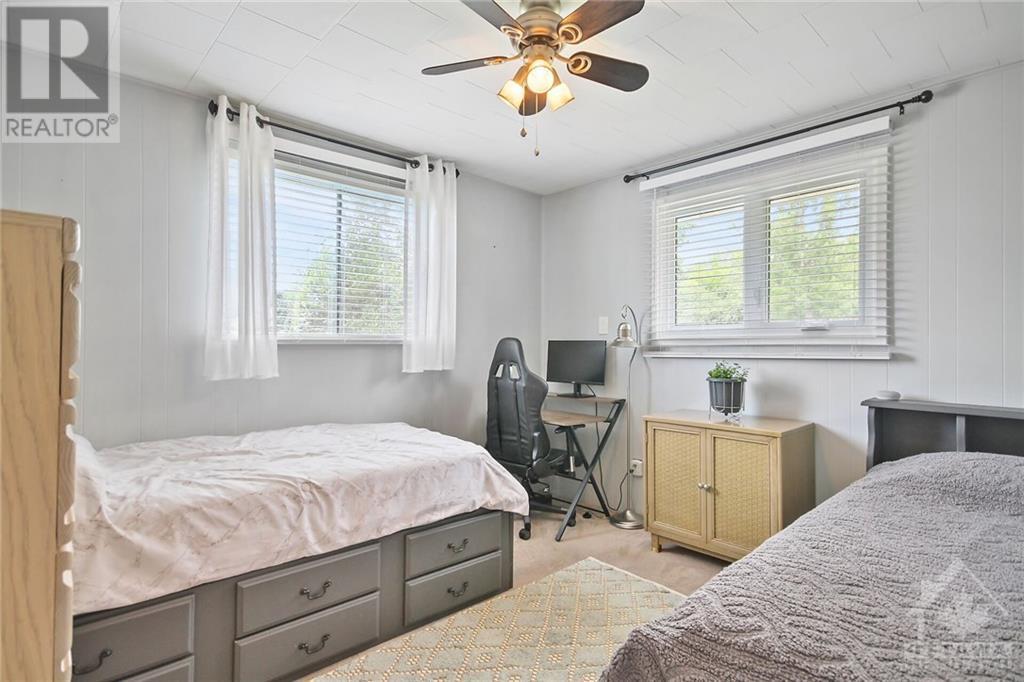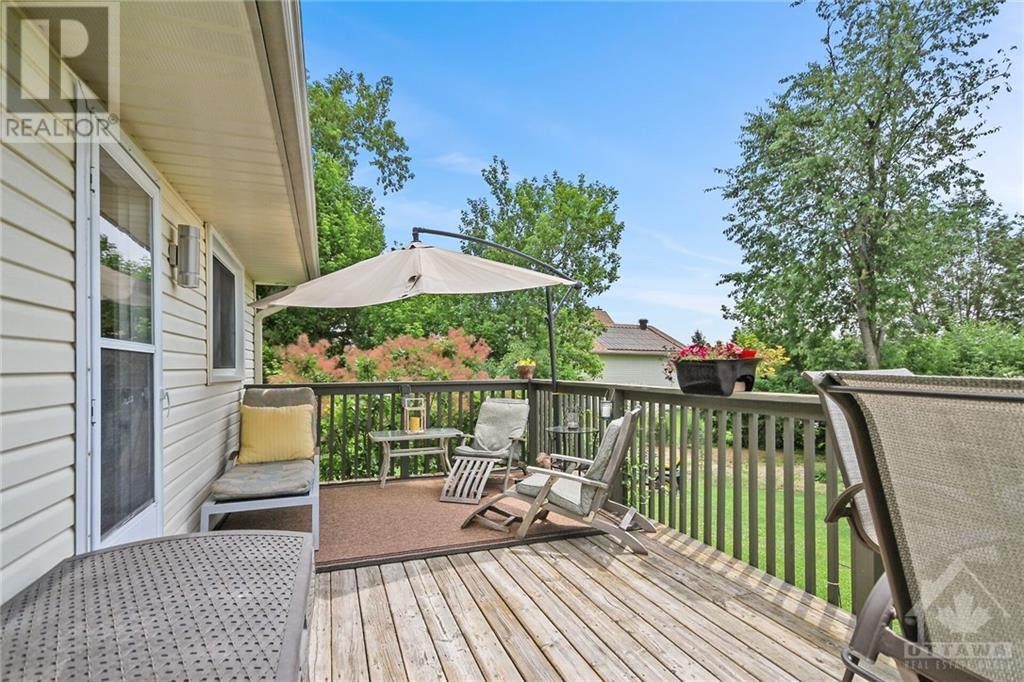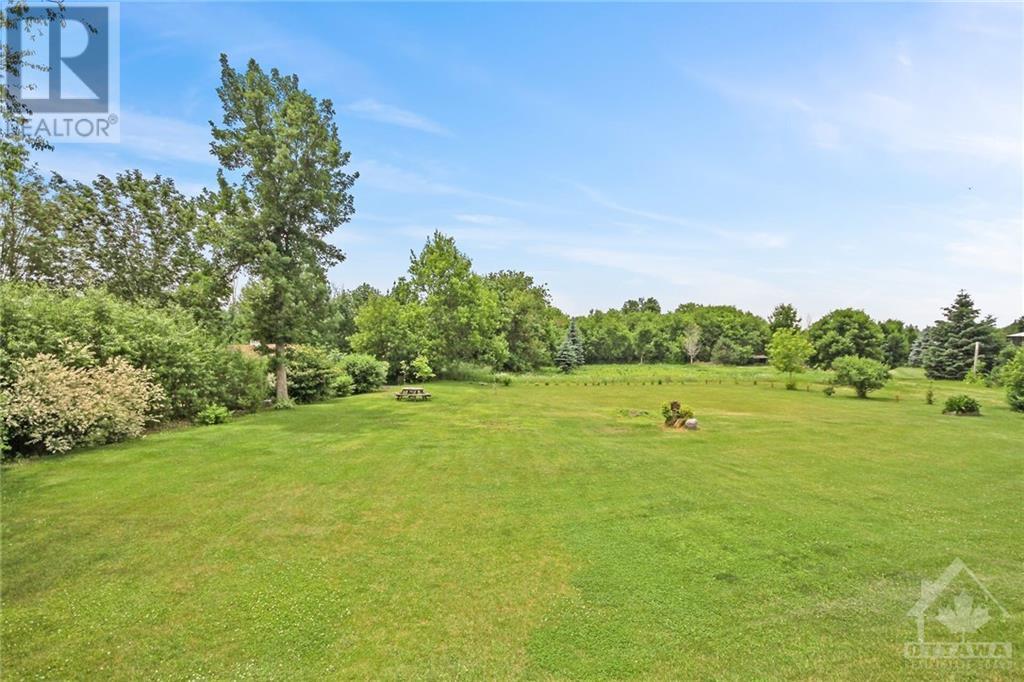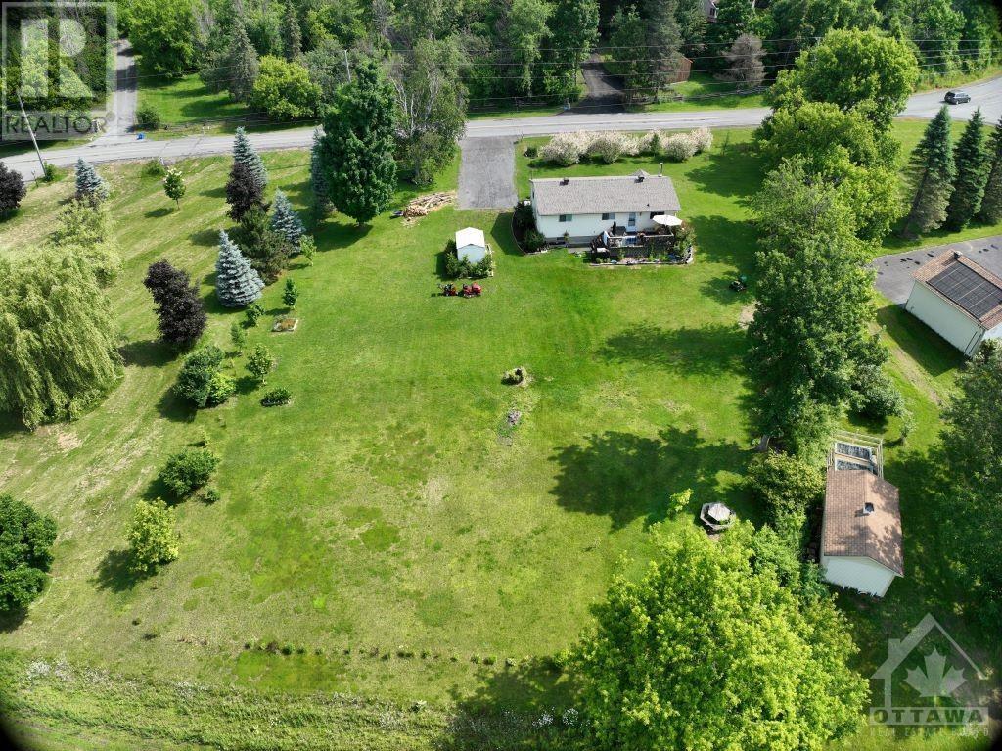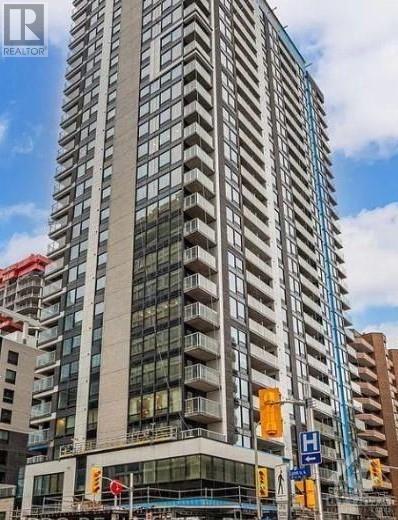1952 OLD CARP ROAD
Carp, Ontario K0A1L0
$539,900
| Bathroom Total | 1 |
| Bedrooms Total | 3 |
| Half Bathrooms Total | 0 |
| Year Built | 1969 |
| Cooling Type | Window air conditioner |
| Flooring Type | Wall-to-wall carpet, Mixed Flooring, Laminate |
| Heating Type | Forced air, Other |
| Heating Fuel | Propane, Wood |
| Stories Total | 1 |
| Living room | Main level | 16'7" x 11'7" |
| Kitchen | Main level | 11'5" x 10'0" |
| Primary Bedroom | Main level | 11'5" x 11'0" |
| Bedroom | Main level | 14'5" x 9'0" |
| Bedroom | Main level | 11'5" x 11'4" |
| 4pc Bathroom | Main level | Measurements not available |
| Foyer | Main level | 11'5" x 4'2" |
YOU MAY ALSO BE INTERESTED IN…
Previous
Next












