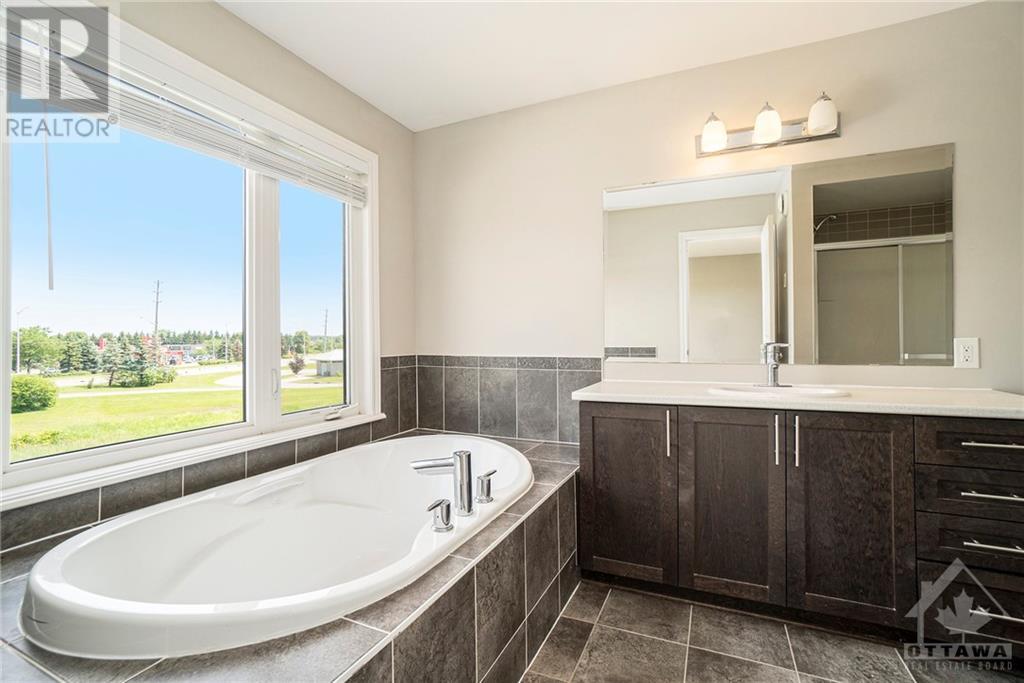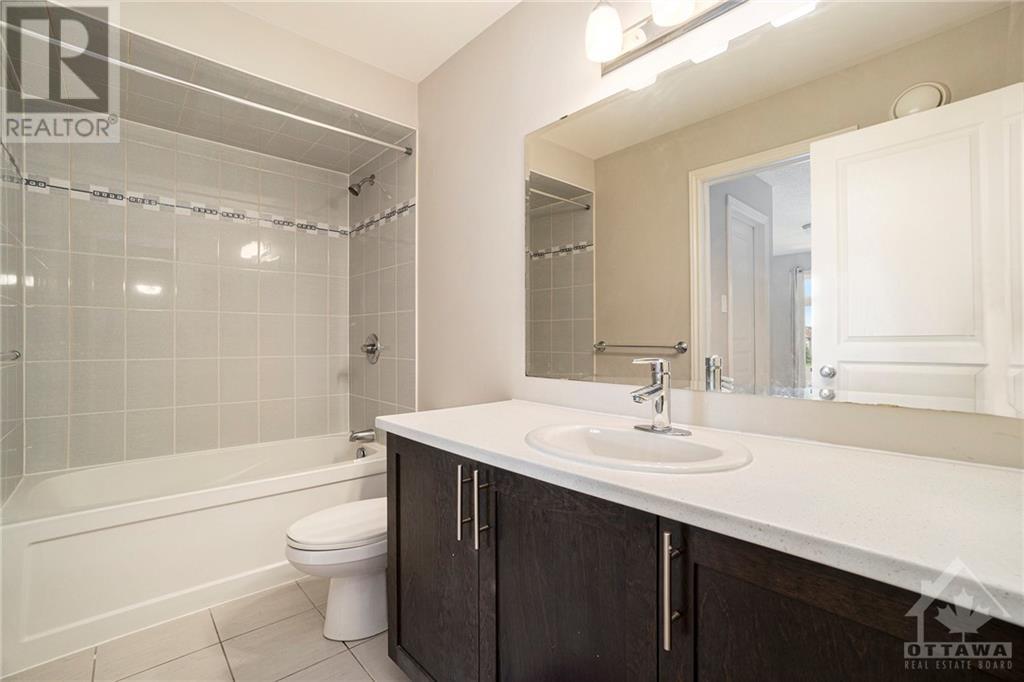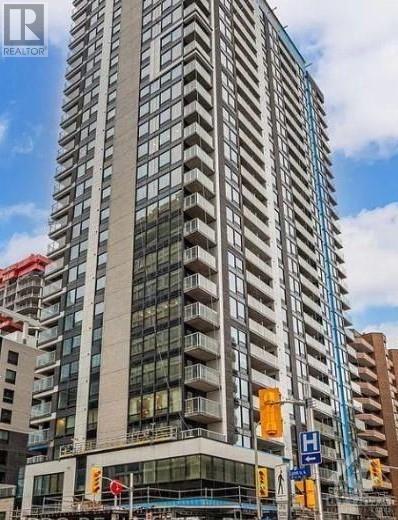136 MATTINGLY WAY
Ottawa, Ontario K4M0C5
$629,900
| Bathroom Total | 3 |
| Bedrooms Total | 3 |
| Half Bathrooms Total | 1 |
| Year Built | 2015 |
| Cooling Type | Central air conditioning |
| Flooring Type | Wall-to-wall carpet, Mixed Flooring, Hardwood, Tile |
| Heating Type | Forced air |
| Heating Fuel | Natural gas |
| Stories Total | 2 |
| Primary Bedroom | Second level | 16'10" x 10'11" |
| 3pc Ensuite bath | Second level | 11'11" x 7'9" |
| Bedroom | Second level | 11'11" x 9'10" |
| Bedroom | Second level | 11'4" x 8'11" |
| Full bathroom | Second level | 9'10" x 4'11" |
| Laundry room | Second level | Measurements not available |
| Loft | Second level | 9'0" x 7'2" |
| Family room/Fireplace | Basement | 23'0" x 18'7" |
| Storage | Basement | Measurements not available |
| Living room | Main level | 19'3" x 10'9" |
| Dining room | Main level | 11'11" x 10'9" |
| Kitchen | Main level | 13'6" x 9'0" |
| Eating area | Main level | 9'0" x 7'6" |
| Partial bathroom | Main level | 7'10" x 3'1" |
YOU MAY ALSO BE INTERESTED IN…
Previous
Next
























































