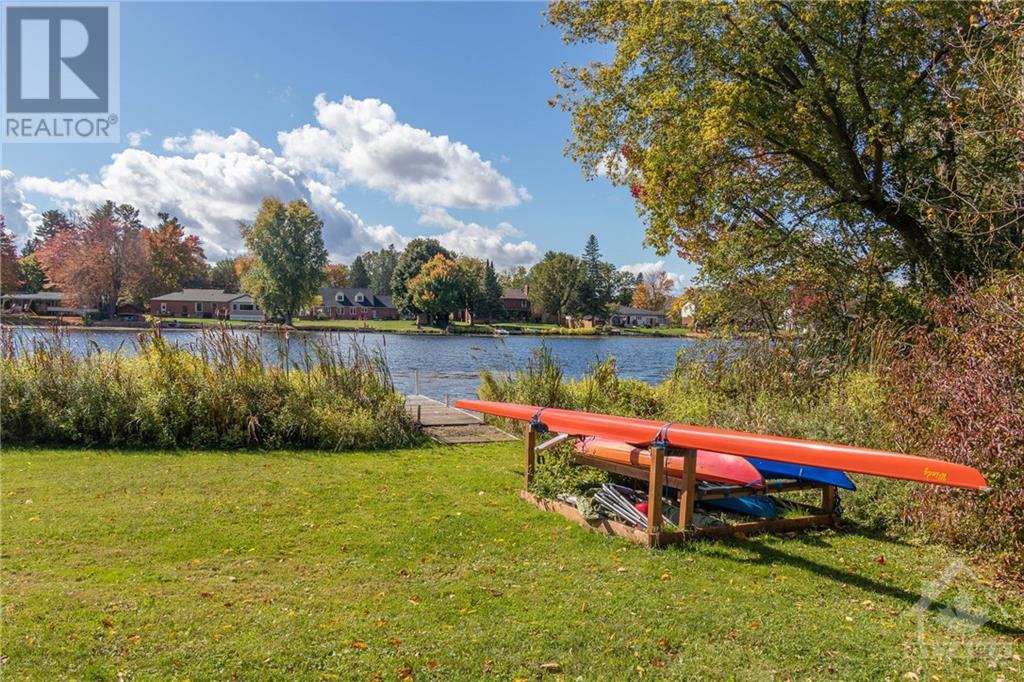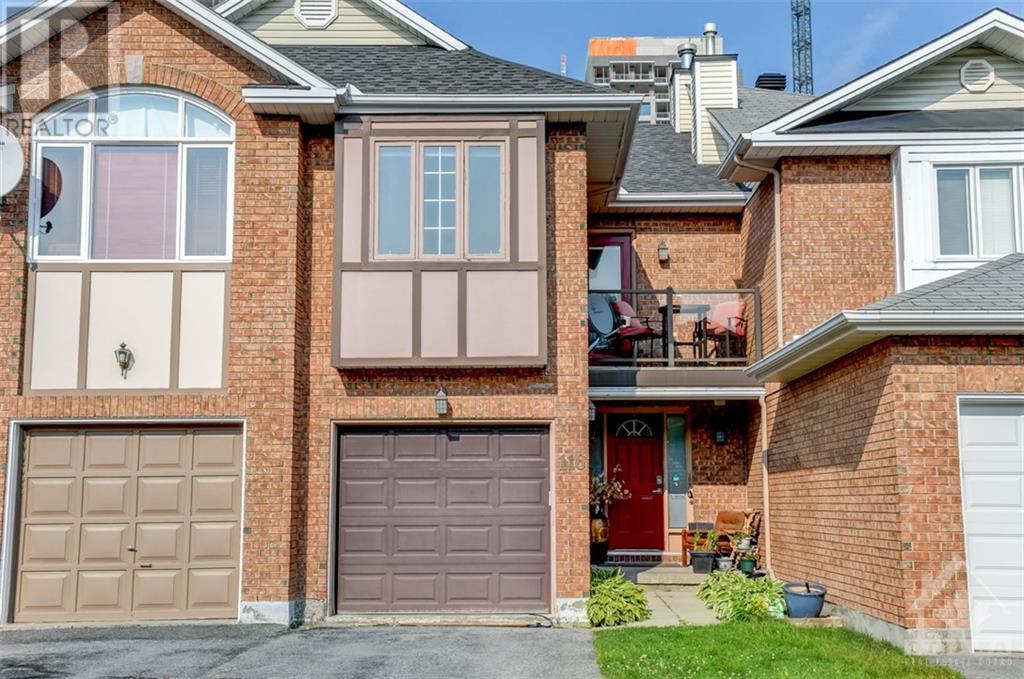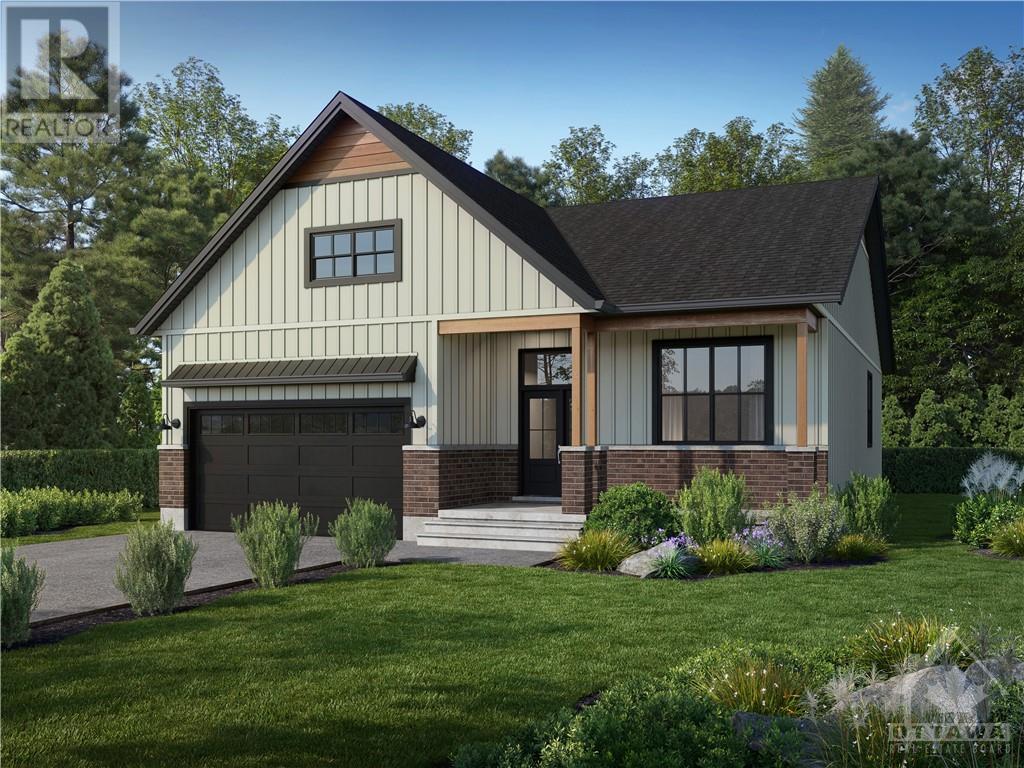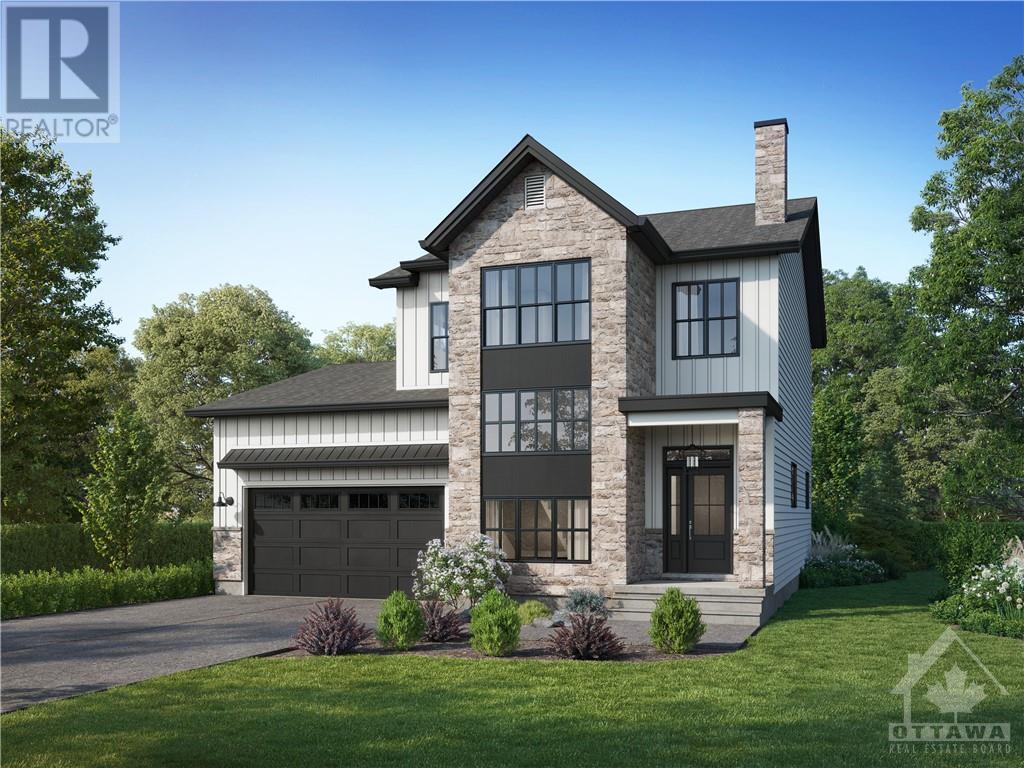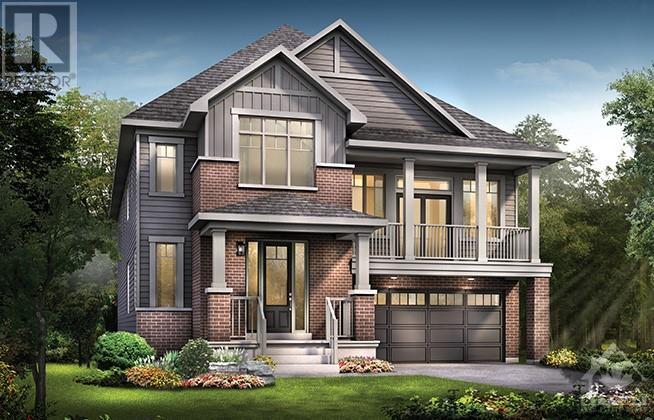2450 RIVER ROAD
Ottawa, Ontario K4M1B4
$1,699,000
| Bathroom Total | 3 |
| Bedrooms Total | 4 |
| Half Bathrooms Total | 1 |
| Year Built | 2012 |
| Cooling Type | Central air conditioning, Air exchanger |
| Flooring Type | Hardwood, Tile |
| Heating Type | Forced air, Radiant heat |
| Heating Fuel | Natural gas |
| Stories Total | 1 |
| Family room | Lower level | 33'6" x 20'2" |
| Kitchen | Lower level | 11'8" x 9'2" |
| Bedroom | Lower level | 17'3" x 13'2" |
| Bedroom | Lower level | 17'3" x 15'8" |
| 4pc Bathroom | Lower level | 9'4" x 7'7" |
| Utility room | Lower level | 13'10" x 11'1" |
| Great room | Main level | 21'6" x 16'5" |
| Dining room | Main level | 13'2" x 12'1" |
| Kitchen | Main level | 17'4" x 15'1" |
| Primary Bedroom | Main level | 17'3" x 13'9" |
| 4pc Ensuite bath | Main level | 10'4" x 9'8" |
| Bedroom | Main level | 11'5" x 10'3" |
| 2pc Bathroom | Main level | 9'0" x 6'8" |
| Foyer | Main level | 9'9" x 5'8" |
YOU MAY ALSO BE INTERESTED IN…
Previous
Next





