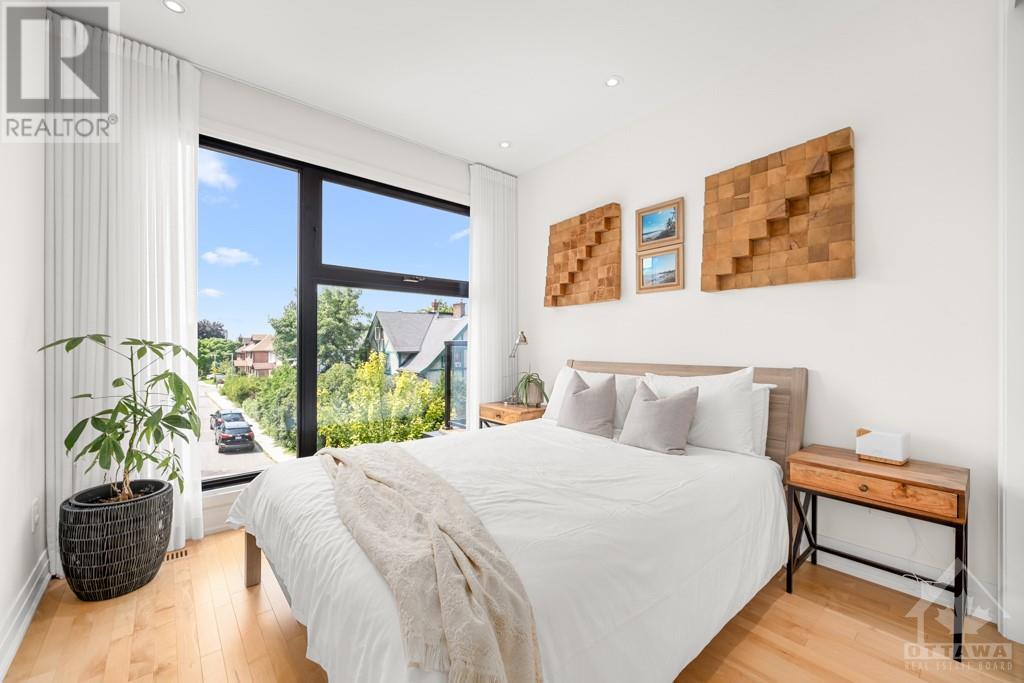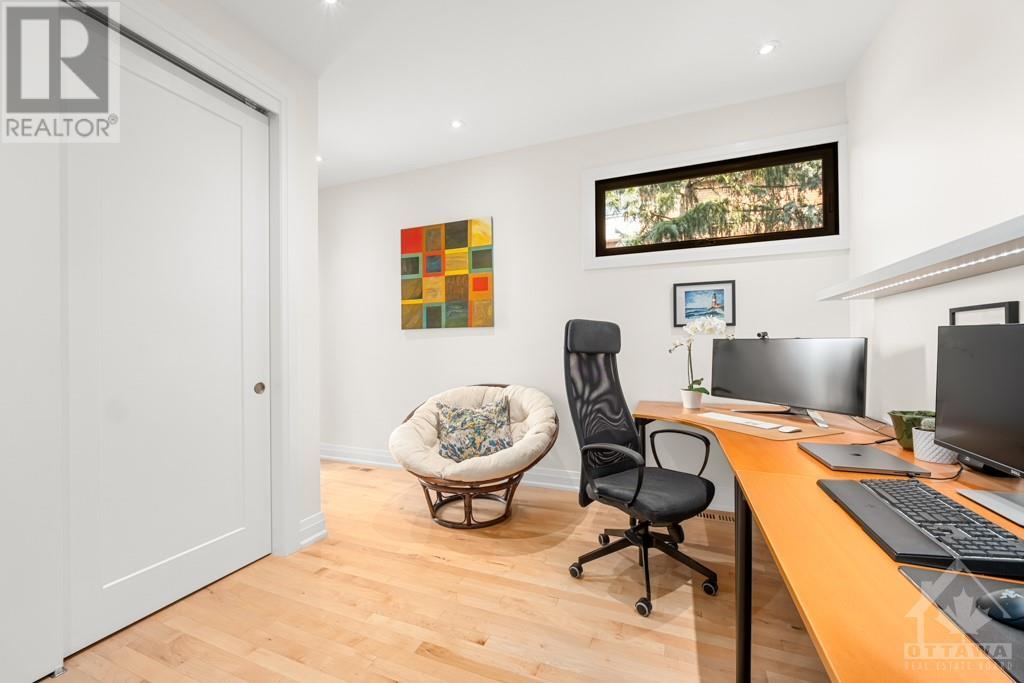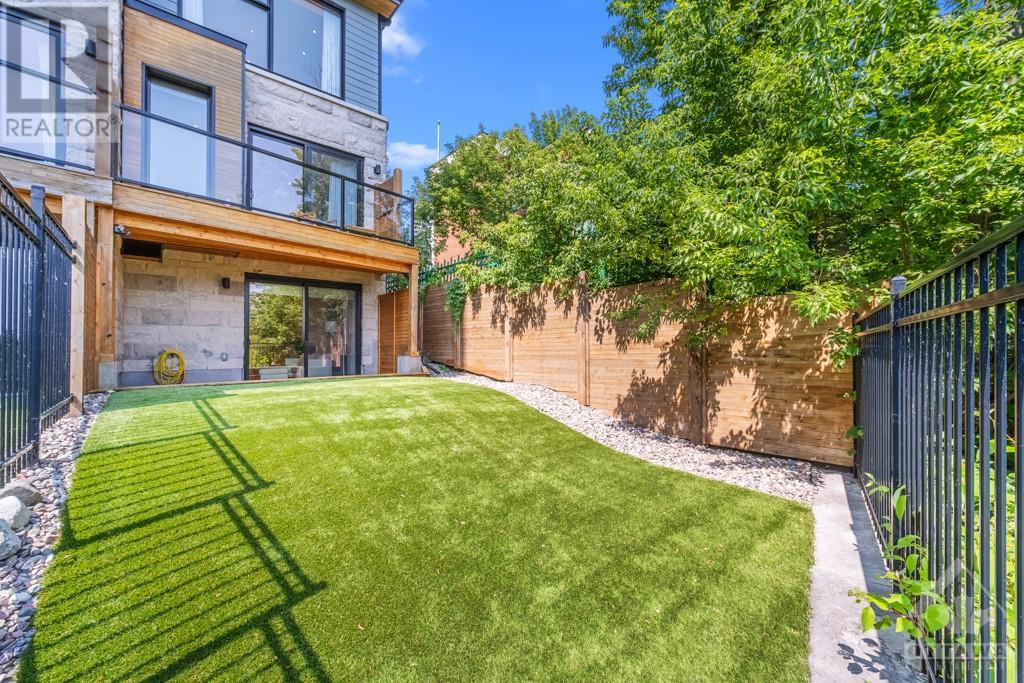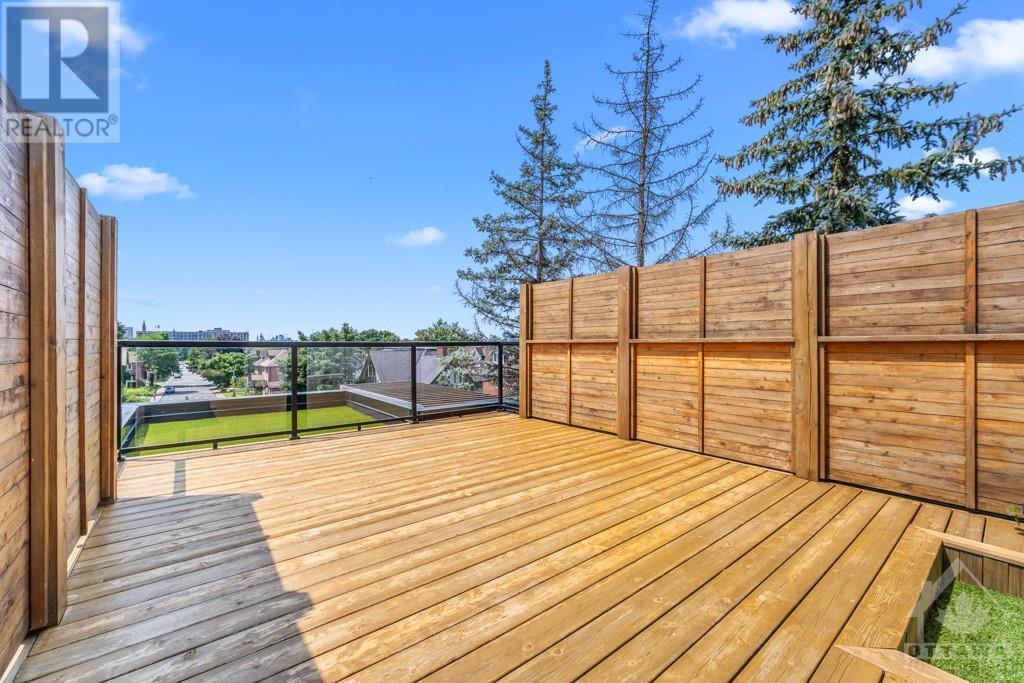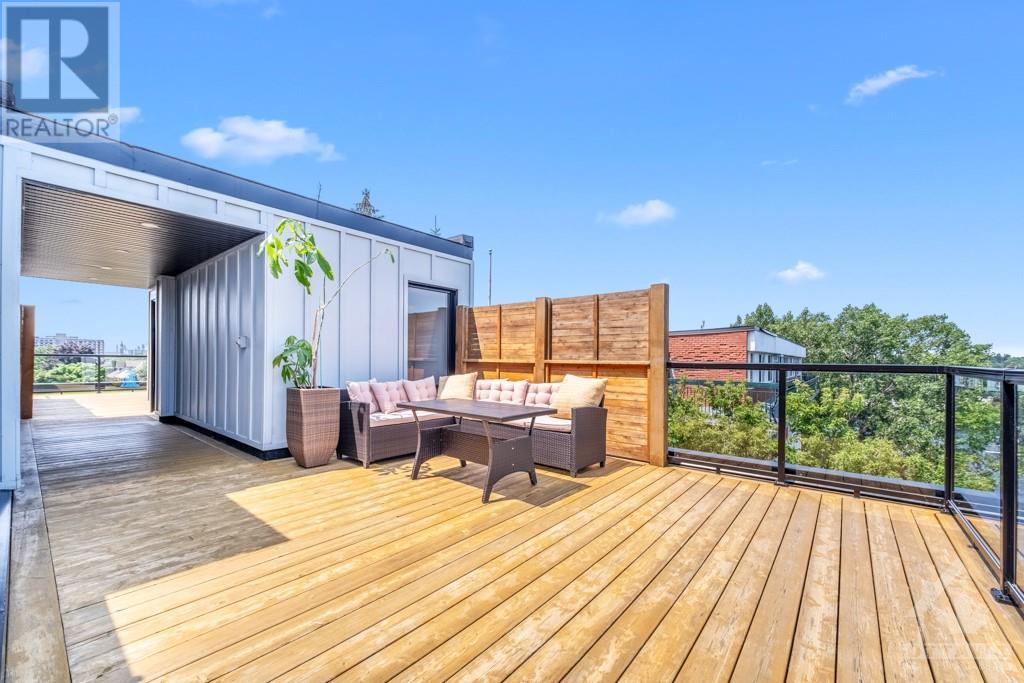101 WURTEMBURG STREET
Ottawa, Ontario K1N8L9
$1,698,000
| Bathroom Total | 4 |
| Bedrooms Total | 3 |
| Half Bathrooms Total | 1 |
| Year Built | 2020 |
| Cooling Type | Unknown |
| Flooring Type | Hardwood, Tile |
| Heating Type | Forced air, Radiant heat |
| Heating Fuel | Other |
| Stories Total | 2 |
| Primary Bedroom | Second level | 14'8" x 10'0" |
| Other | Second level | 6'9" x 4'9" |
| 4pc Ensuite bath | Second level | 11'6" x 5'9" |
| Bedroom | Second level | 10'2" x 9'10" |
| Bedroom | Second level | 11'1" x 9'8" |
| 4pc Bathroom | Second level | 7'10" x 5'9" |
| Laundry room | Second level | 5'5" x 5'5" |
| Recreation room | Lower level | 22'2" x 13'6" |
| 2pc Bathroom | Lower level | 5'9" x 5'1" |
| Storage | Lower level | Measurements not available |
| Living room | Main level | 16'2" x 14'8" |
| Kitchen | Main level | 14'9" x 10'10" |
| 2pc Bathroom | Main level | 5'4" x 4'10" |
YOU MAY ALSO BE INTERESTED IN…
Previous
Next
















