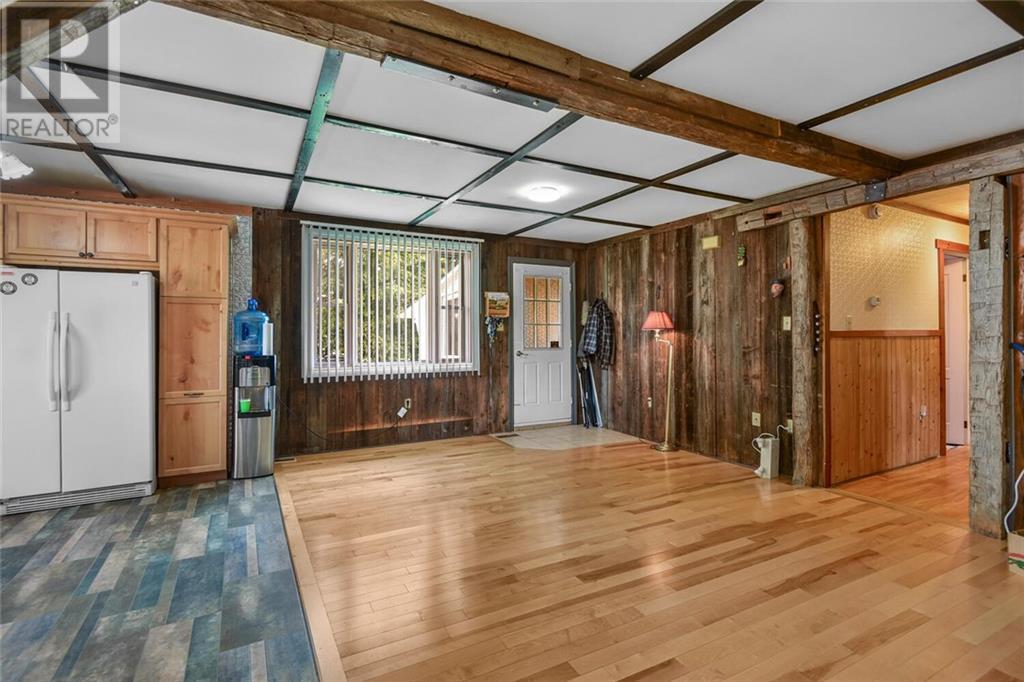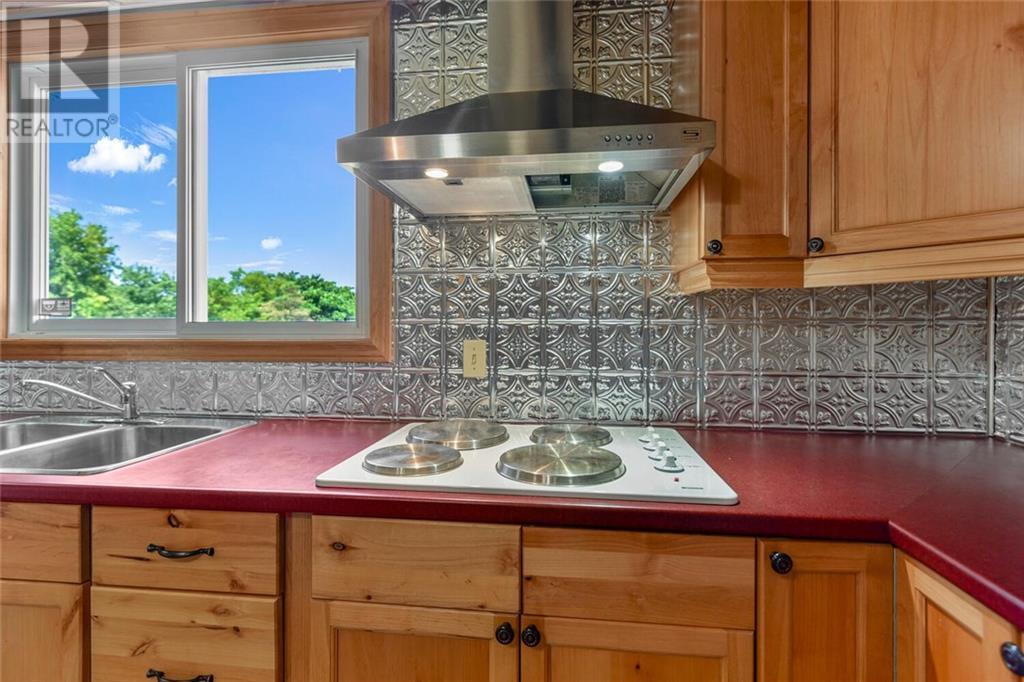2670 MCINTOSH ROAD
Prescott, Ontario K0E1T0
$389,000
| Bathroom Total | 1 |
| Bedrooms Total | 3 |
| Half Bathrooms Total | 0 |
| Year Built | 1987 |
| Cooling Type | Central air conditioning |
| Flooring Type | Hardwood, Laminate |
| Heating Type | Forced air, Other |
| Heating Fuel | Oil |
| Stories Total | 1 |
| Family room | Lower level | 23'6" x 23'11" |
| Workshop | Lower level | 23'6" x 12'1" |
| Workshop | Lower level | 11'6" x 11'6" |
| Storage | Lower level | 11'7" x 7'7" |
| Kitchen | Main level | 12'6" x 18'2" |
| Dining room | Main level | 15'8" x 10'8" |
| Foyer | Main level | 10'1" x 10'5" |
| Foyer | Main level | 10'6" x 6'0" |
| Primary Bedroom | Main level | 13'10" x 10'6" |
| 4pc Bathroom | Main level | 9'3" x 10'10" |
| Bedroom | Main level | 9'8" x 10'2" |
| Bedroom | Main level | 13'2" x 10'2" |
YOU MAY ALSO BE INTERESTED IN…
Previous
Next





















































