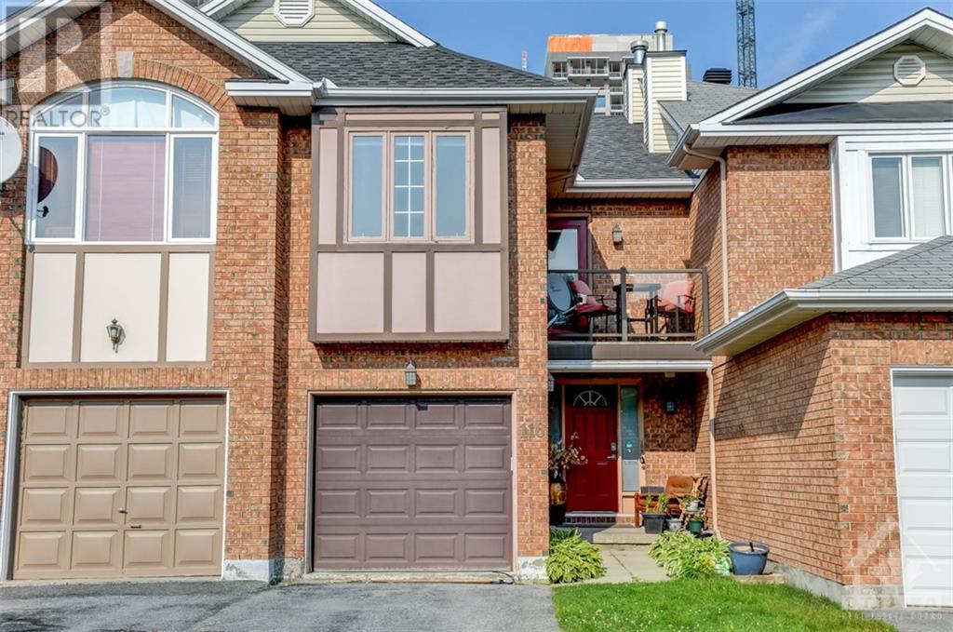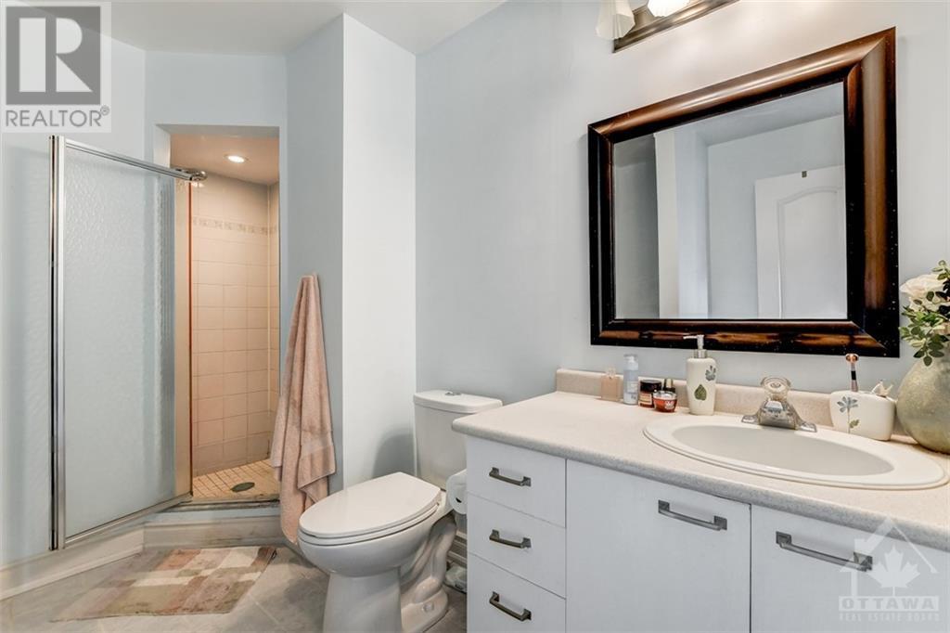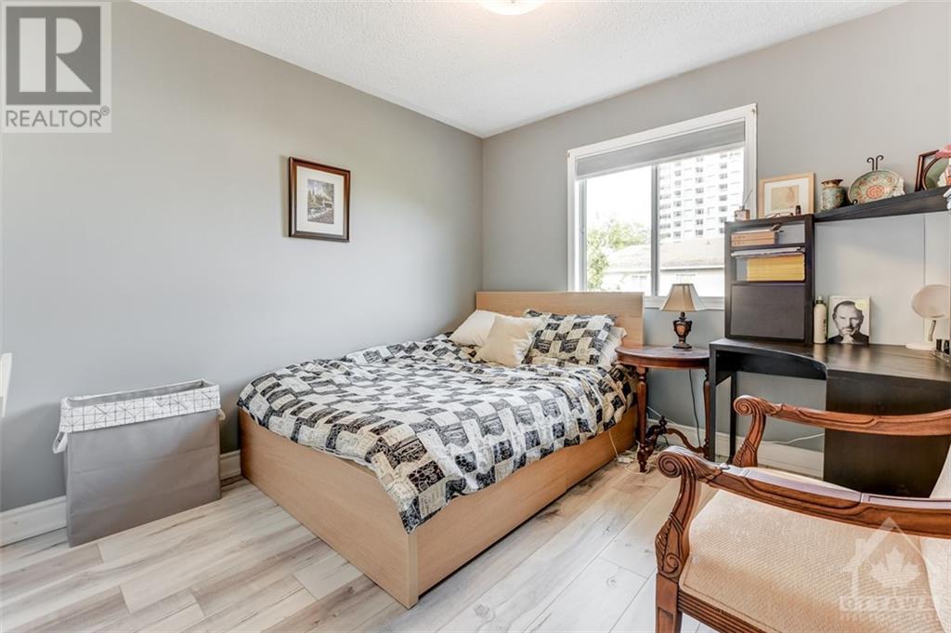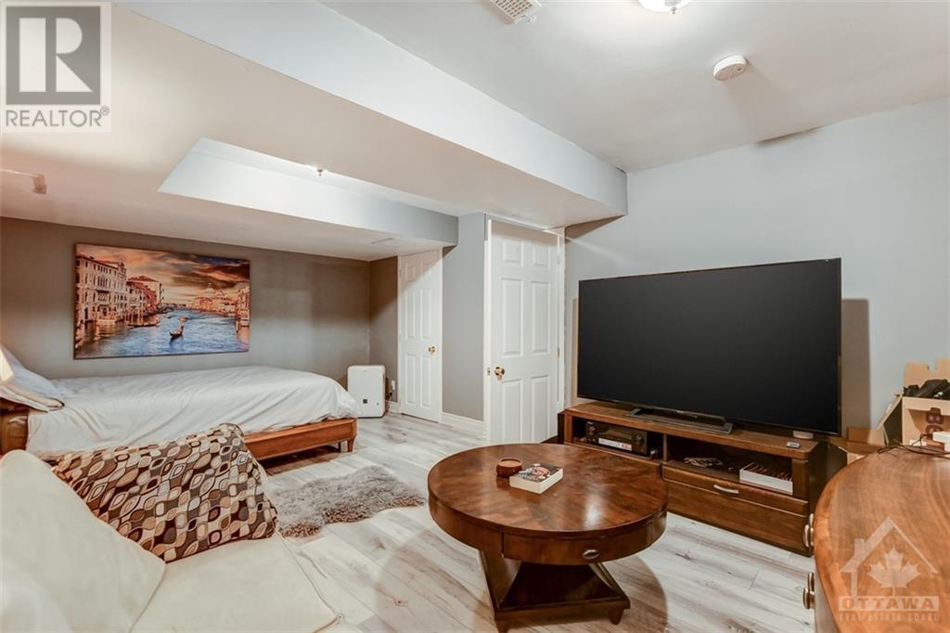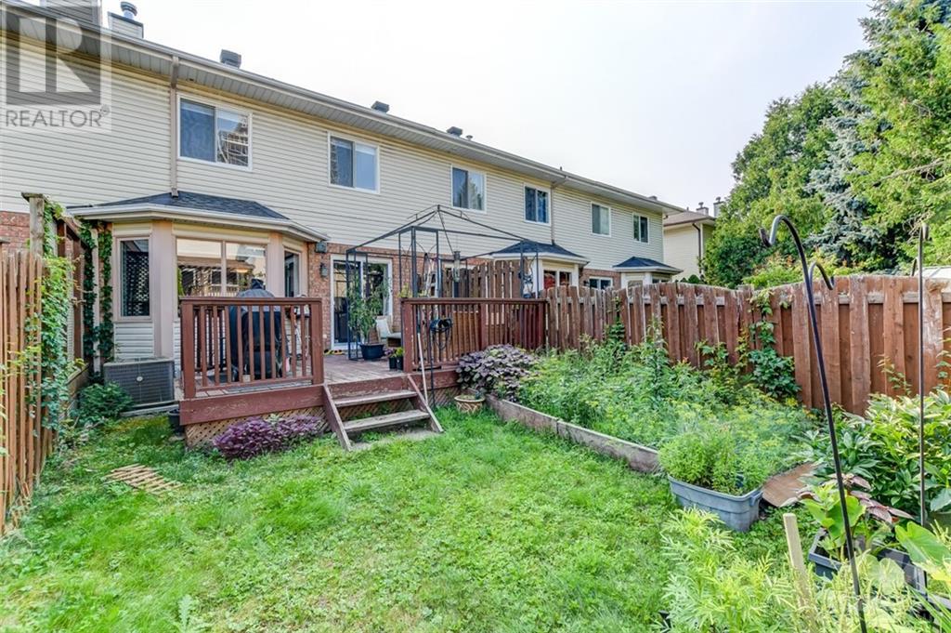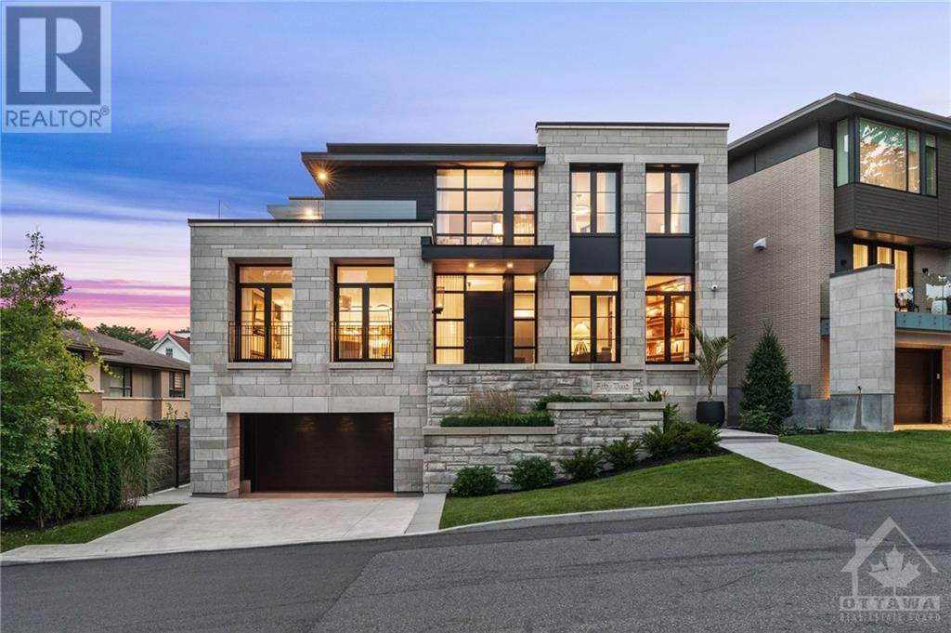116 THORNBURY CRESCENT
Nepean, Ontario K2G6C2
$620,000
| Bathroom Total | 4 |
| Bedrooms Total | 3 |
| Half Bathrooms Total | 1 |
| Year Built | 1993 |
| Cooling Type | Central air conditioning |
| Flooring Type | Wall-to-wall carpet, Mixed Flooring, Hardwood, Laminate |
| Heating Type | Forced air |
| Heating Fuel | Natural gas |
| Stories Total | 2 |
| Primary Bedroom | Second level | 20'0" x 10'0" |
| Bedroom | Second level | 9'11" x 9'10" |
| 4pc Bathroom | Second level | Measurements not available |
| 4pc Ensuite bath | Second level | 9'0" x 8'0" |
| Bedroom | Second level | 12'6" x 8'10" |
| Recreation room | Lower level | 18'3" x 11'9" |
| Utility room | Lower level | Measurements not available |
| 3pc Bathroom | Lower level | Measurements not available |
| Living room | Main level | 12'0" x 10'7" |
| Eating area | Main level | 8'0" x 7'8" |
| Dining room | Main level | 10'0" x 8'7" |
| 2pc Bathroom | Main level | Measurements not available |
| Kitchen | Main level | 10'0" x 8'0" |
| Foyer | Main level | 9'0" x 7'0" |
YOU MAY ALSO BE INTERESTED IN…
Previous
Next


