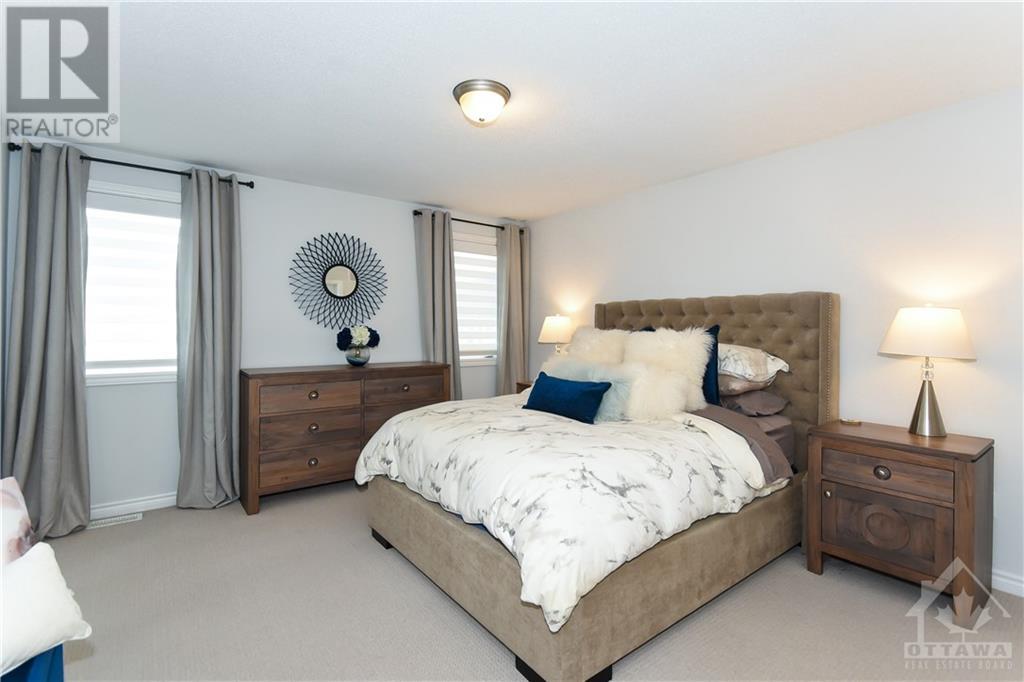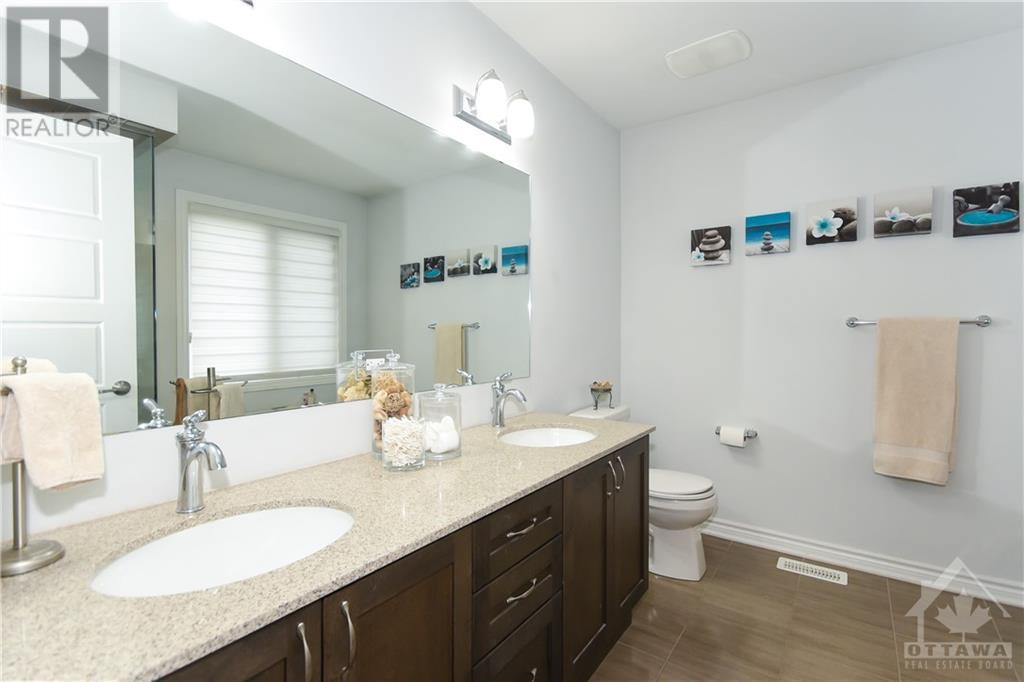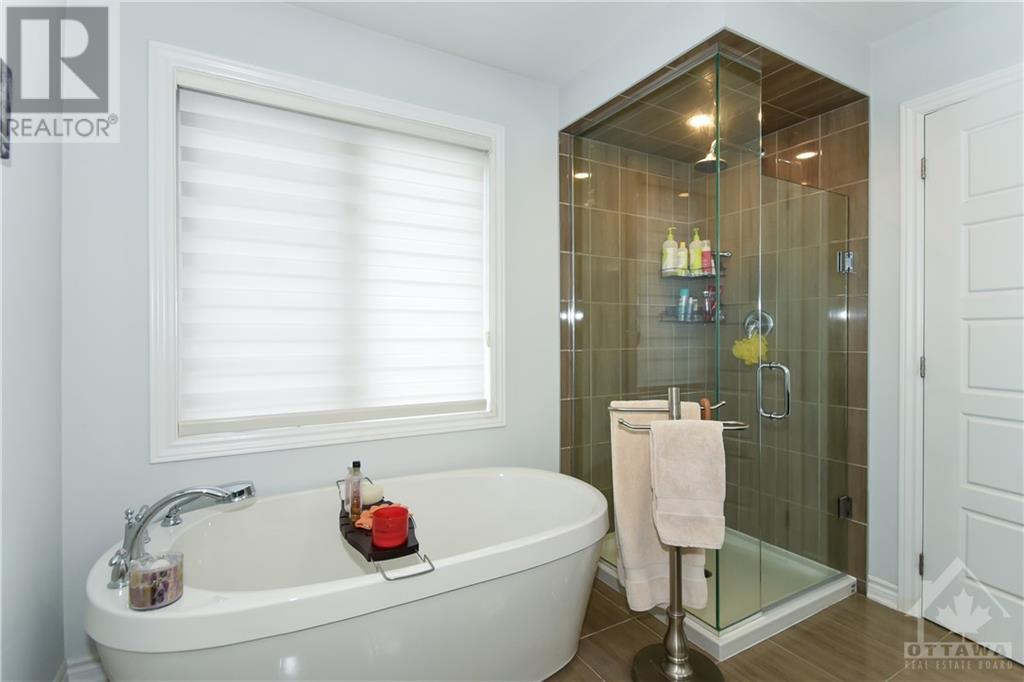35 OXALIS CRESCENT
Ottawa, Ontario K2V0J6
$789,000
| Bathroom Total | 3 |
| Bedrooms Total | 3 |
| Half Bathrooms Total | 1 |
| Year Built | 2018 |
| Cooling Type | Central air conditioning, Air exchanger |
| Flooring Type | Wall-to-wall carpet, Laminate, Ceramic |
| Heating Type | Forced air |
| Heating Fuel | Natural gas |
| Stories Total | 2 |
| Bedroom | Second level | 10'4" x 10'0" |
| Bedroom | Second level | 10'4" x 9'0" |
| Loft | Second level | 12'4" x 9'10" |
| Recreation room | Lower level | 24'1" x 21'7" |
| Living room | Main level | 15'0" x 12'10" |
| Dining room | Main level | 12'6" x 10'4" |
| Kitchen | Main level | 11'9" x 9'10" |
| Primary Bedroom | Main level | 14'2" x 13'0" |
YOU MAY ALSO BE INTERESTED IN…
Previous
Next
















































