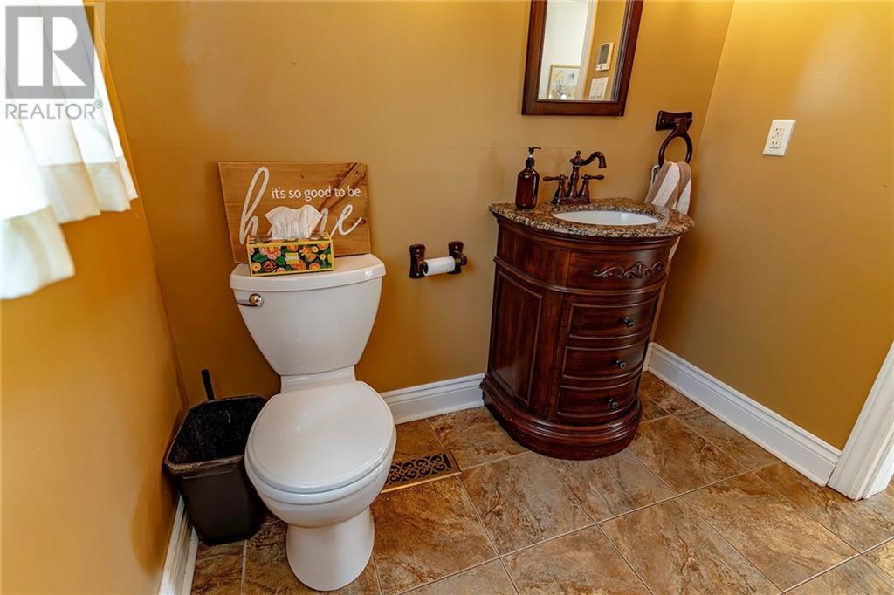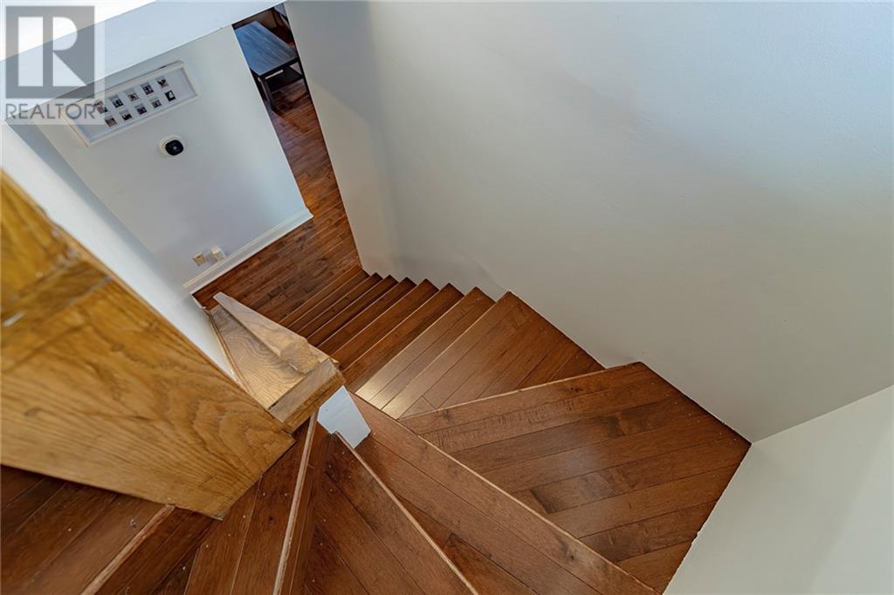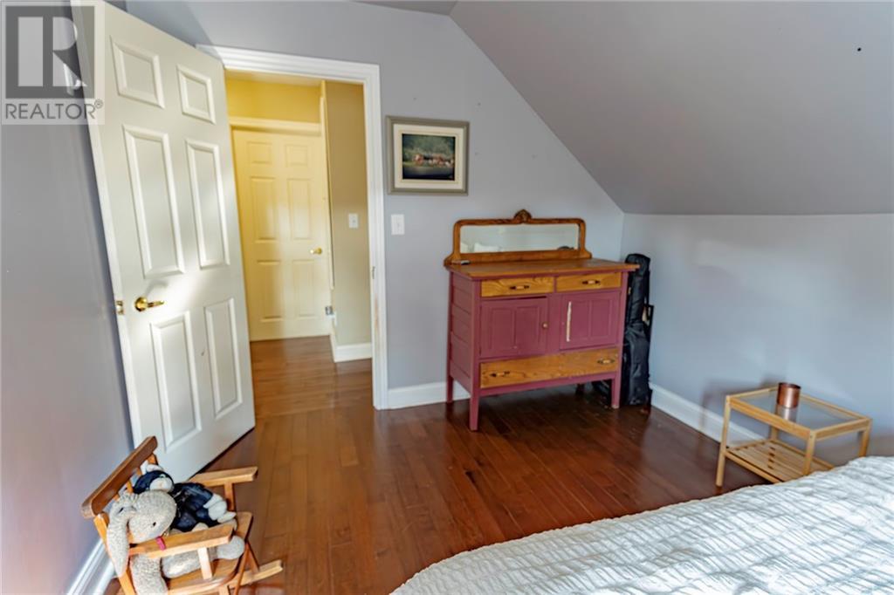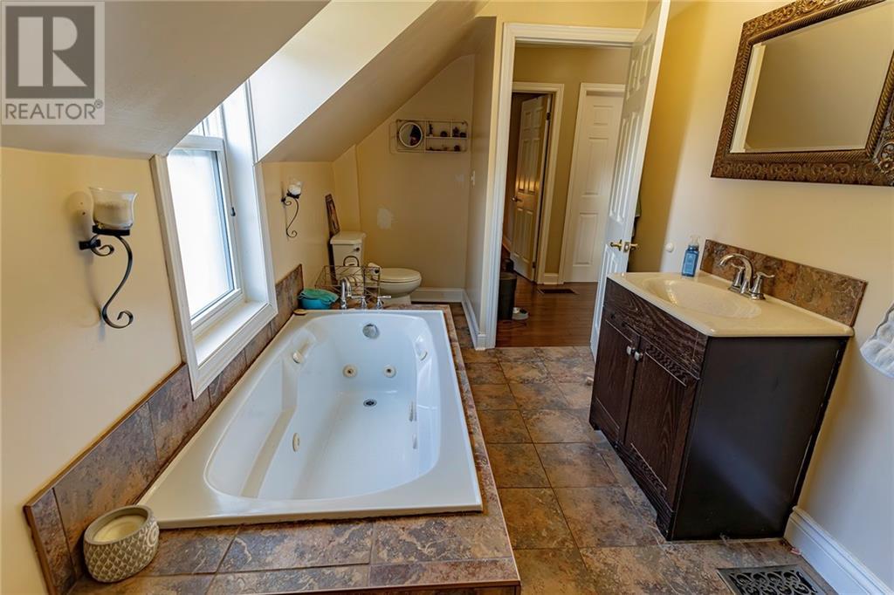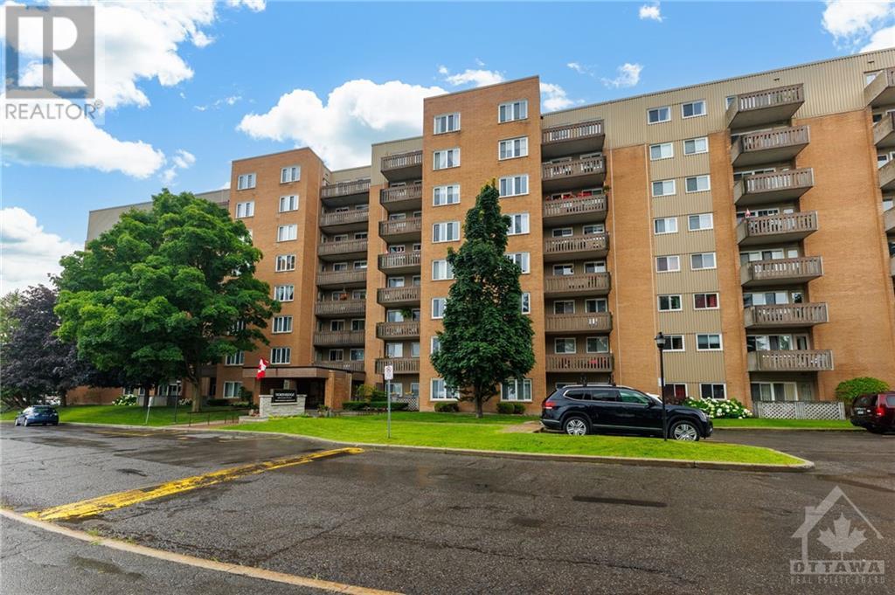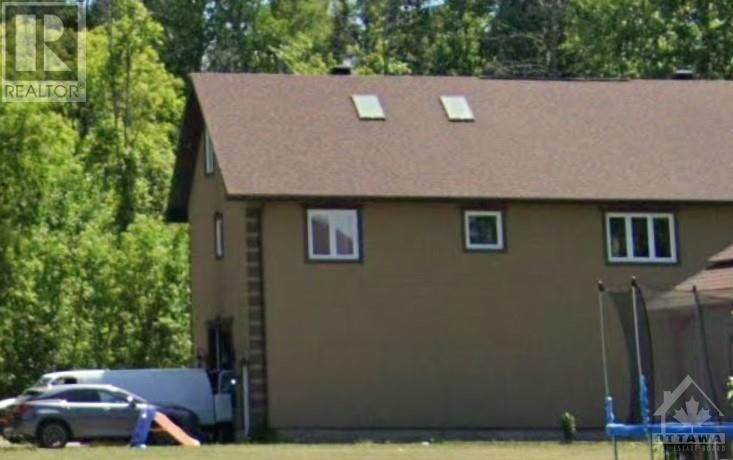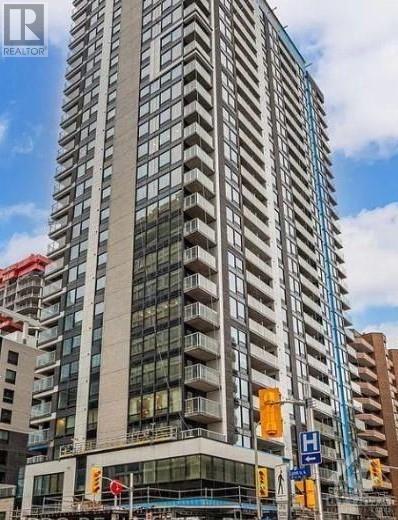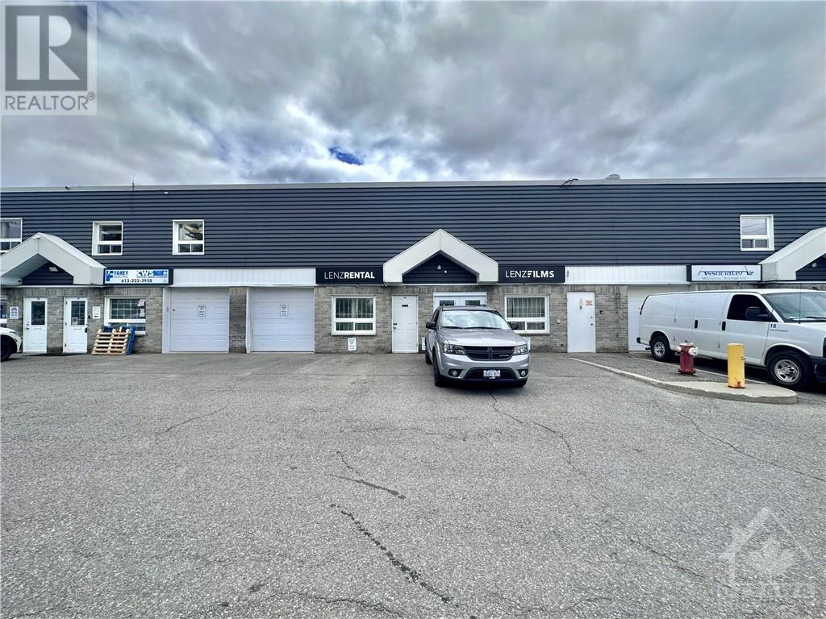442 SUPPLE STREET
Pembroke, Ontario K8A3J1
$359,900
| Bathroom Total | 2 |
| Bedrooms Total | 3 |
| Half Bathrooms Total | 1 |
| Year Built | 1900 |
| Cooling Type | Central air conditioning |
| Flooring Type | Mixed Flooring, Hardwood, Tile |
| Heating Type | Forced air |
| Heating Fuel | Natural gas |
| Bedroom | Second level | 9'2" x 9'3" |
| Full bathroom | Second level | 6'7" x 15'4" |
| Primary Bedroom | Second level | 9'7" x 15'0" |
| Bedroom | Second level | 9'8" x 11'8" |
| Foyer | Main level | 3'10" x 7'1" |
| 2pc Bathroom | Main level | 6'8" x 8'11" |
| Kitchen | Main level | 11'9" x 16'10" |
| Laundry room | Main level | Measurements not available |
| Dining room | Main level | 9'3" x 11'8" |
| Living room | Main level | 12'5" x 12'11" |
YOU MAY ALSO BE INTERESTED IN…
Previous
Next


















