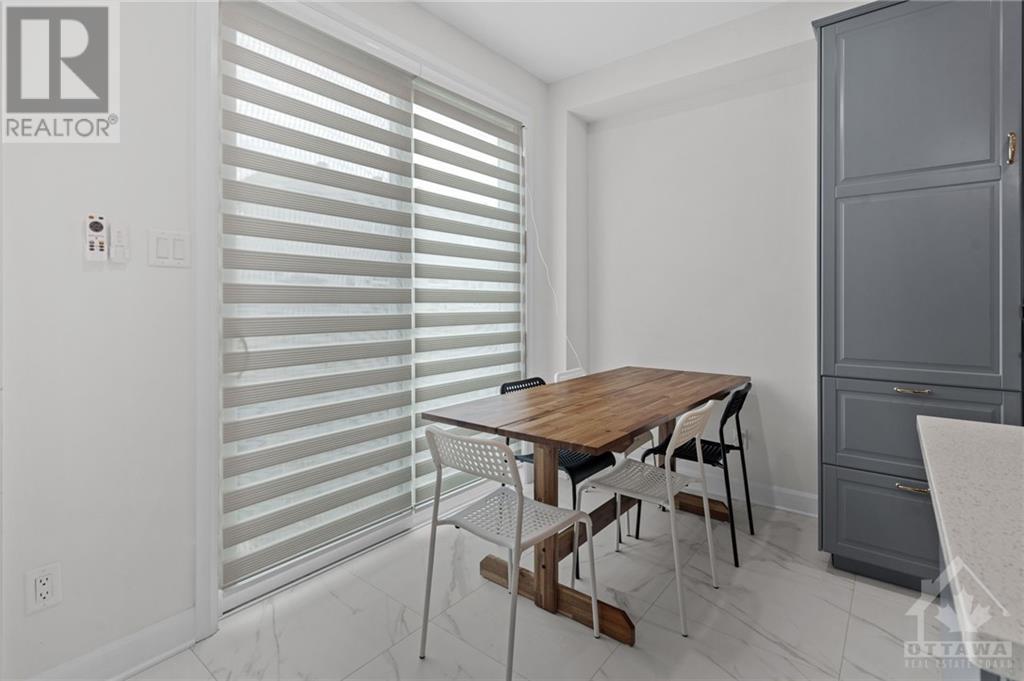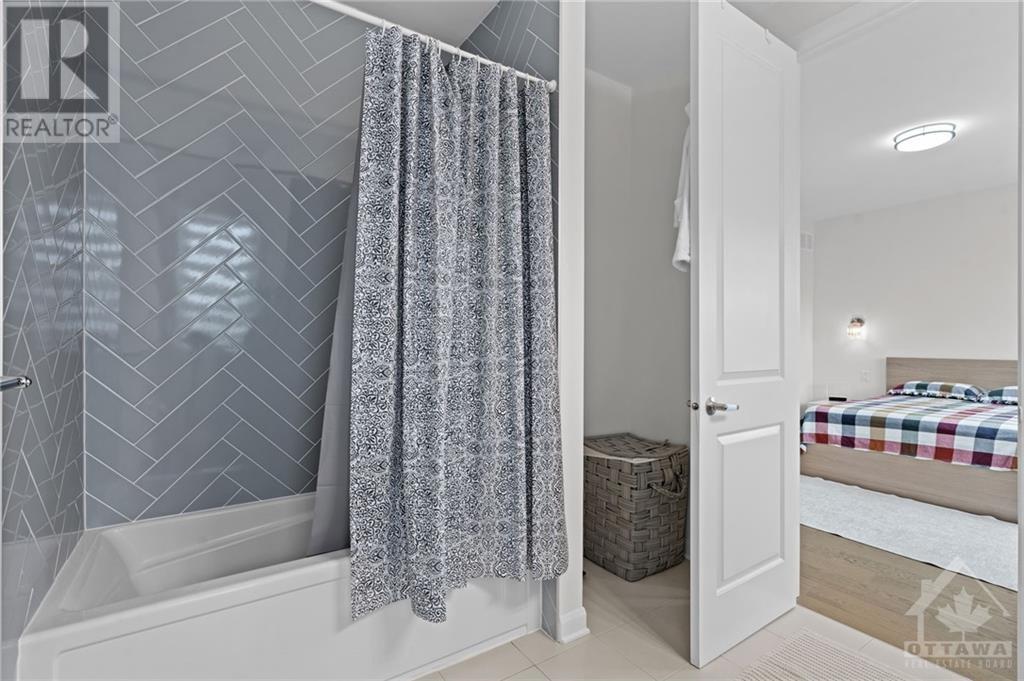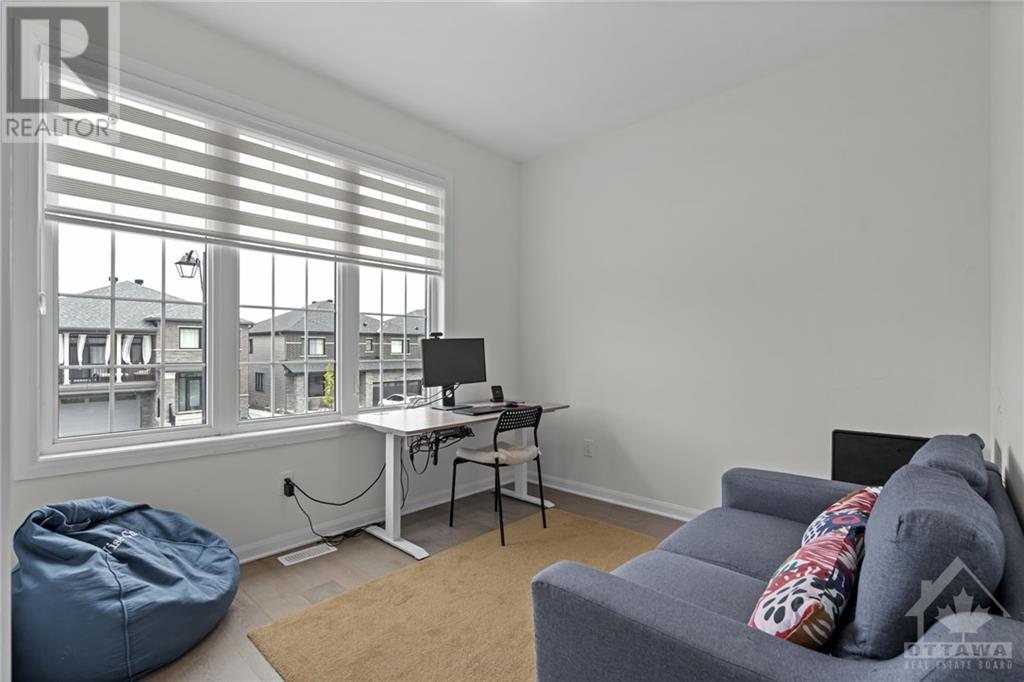129 SHALLOW POND PLACE
Ottawa, Ontario K4A0K9
$879,000
| Bathroom Total | 4 |
| Bedrooms Total | 3 |
| Half Bathrooms Total | 1 |
| Year Built | 2023 |
| Cooling Type | Central air conditioning |
| Flooring Type | Wall-to-wall carpet, Hardwood, Ceramic |
| Heating Type | Forced air |
| Heating Fuel | Natural gas |
| Stories Total | 2 |
| Primary Bedroom | Second level | 14'1" x 11'11" |
| 3pc Ensuite bath | Second level | 8'4" x 9'5" |
| 3pc Bathroom | Second level | 10'3" x 8'5" |
| Bedroom | Second level | 10'3" x 11'5" |
| Bedroom | Second level | 12'2" x 9'9" |
| Other | Basement | 13'4" x 18'5" |
| Laundry room | Basement | 9'1" x 4'11" |
| 3pc Bathroom | Basement | 9'1" x 4'10" |
| Utility room | Basement | 11'0" x 6'0" |
| Storage | Basement | 7'0" x 7'2" |
| Storage | Basement | 11'5" x 13'11" |
| 2pc Bathroom | Lower level | 6'11" x 3'8" |
| Living room | Main level | 12'10" x 17'0" |
| Dining room | Main level | 9'11" x 4'7" |
| Kitchen | Main level | 9'11" x 13'10" |
| Foyer | Main level | 9'3" x 10'0" |
| Porch | Main level | 11'4" x 4'8" |
| Porch | Main level | 8'0" x 3'0" |
YOU MAY ALSO BE INTERESTED IN…
Previous
Next




















































