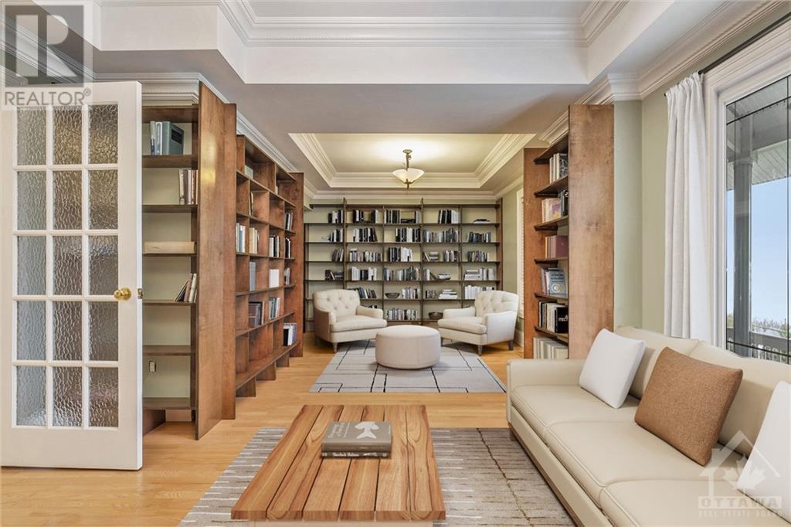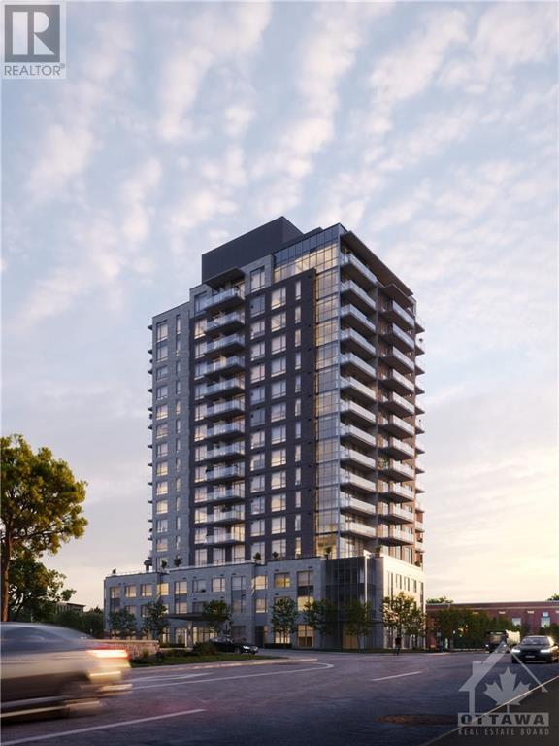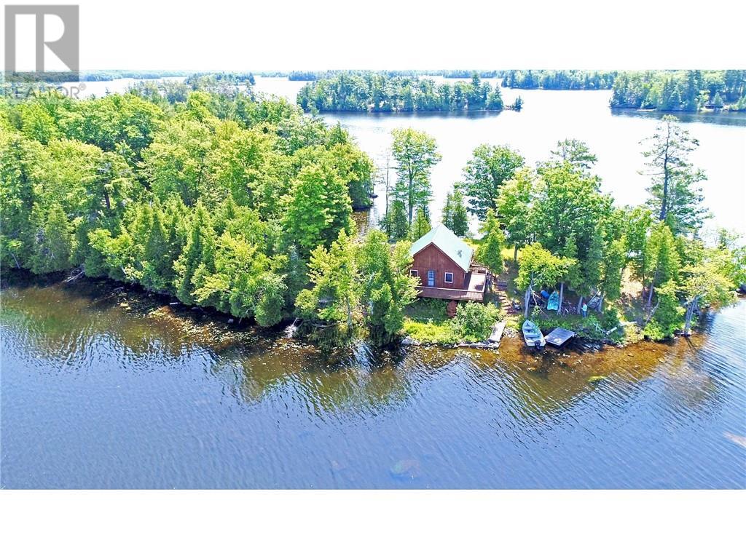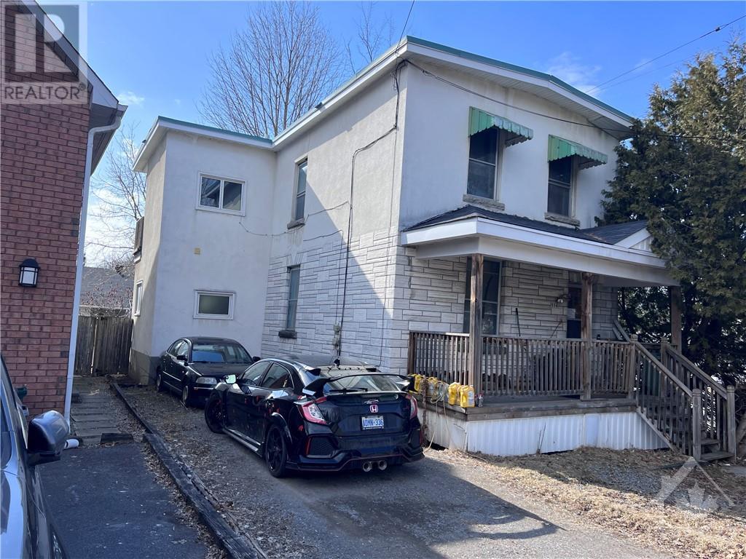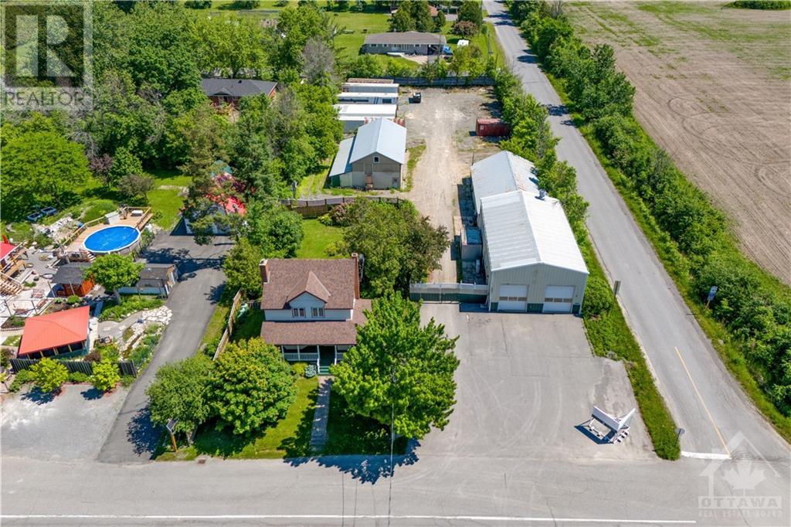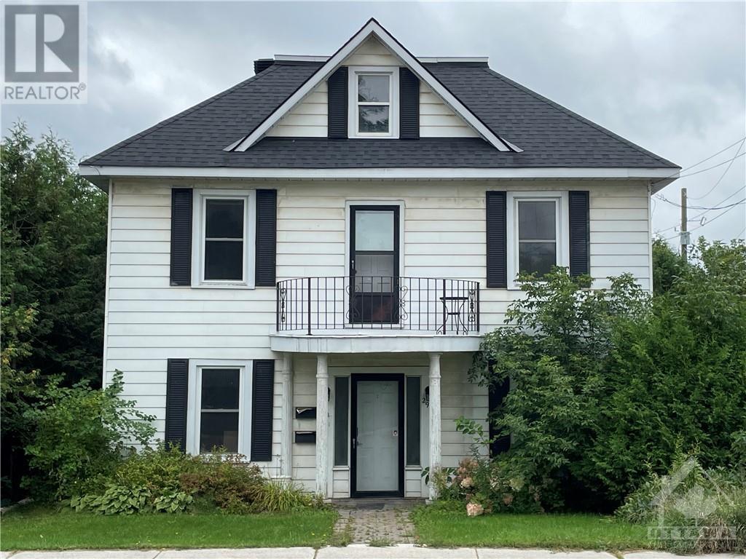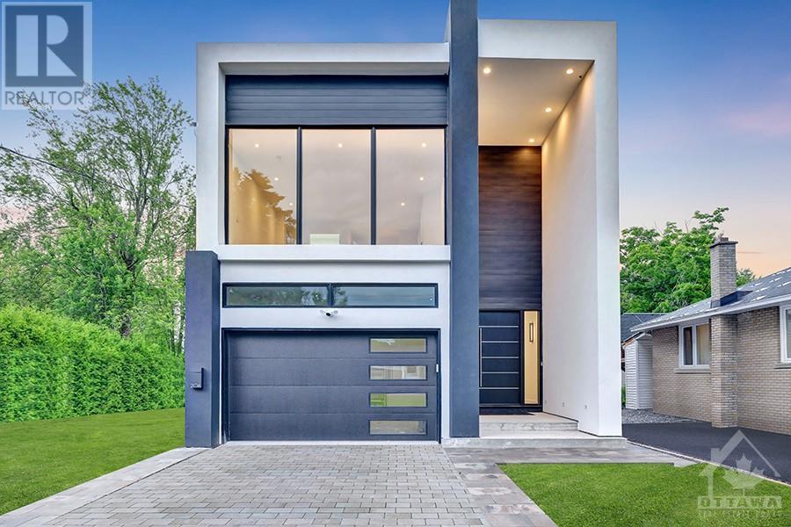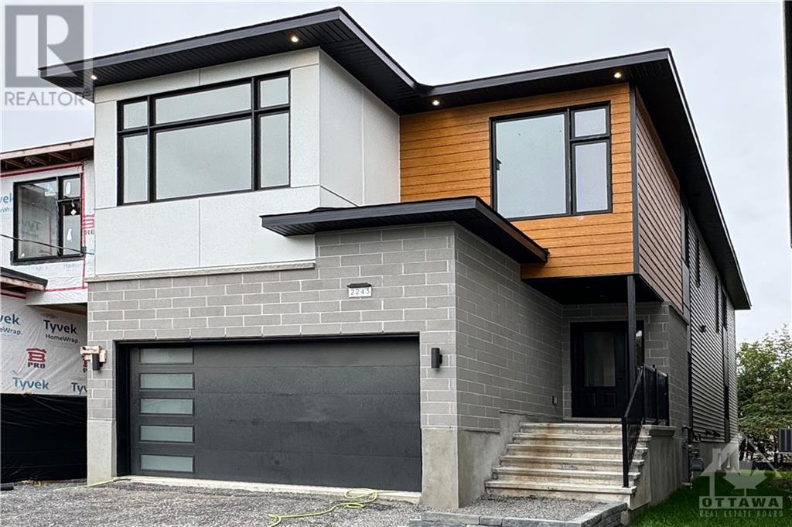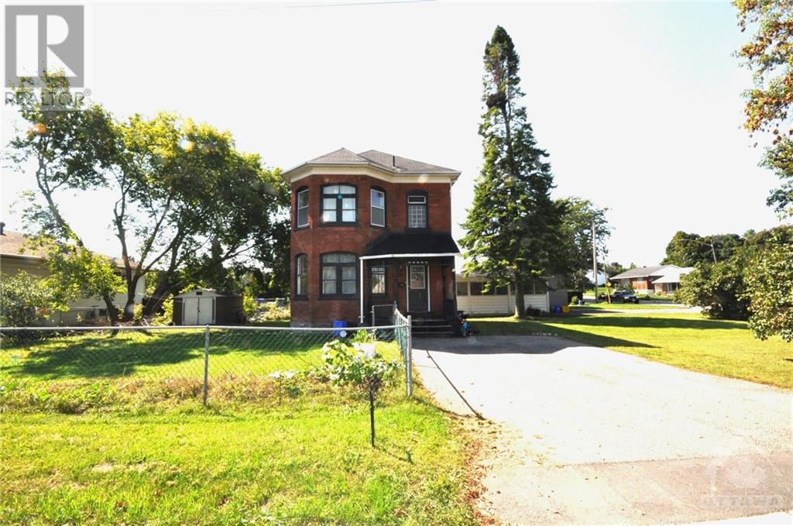1571 SEQUOIA DRIVE
Ottawa, Ontario K4C1C2
$1,999,000
| Bathroom Total | 8 |
| Bedrooms Total | 7 |
| Half Bathrooms Total | 2 |
| Year Built | 1988 |
| Cooling Type | Central air conditioning |
| Flooring Type | Mixed Flooring, Hardwood, Ceramic |
| Heating Type | Forced air |
| Heating Fuel | Natural gas |
| Stories Total | 2 |
| Primary Bedroom | Second level | 30'6" x 16'11" |
| Other | Second level | 8'9" x 12'5" |
| 4pc Ensuite bath | Second level | 12'4" x 12'5" |
| Bedroom | Second level | 17'5" x 12'10" |
| 3pc Ensuite bath | Second level | 8'10" x 7'6" |
| Bedroom | Second level | 20'8" x 12'6" |
| 4pc Ensuite bath | Second level | 7'9" x 12'10" |
| Bedroom | Second level | 21'3" x 14'5" |
| 3pc Ensuite bath | Second level | 9'5" x 7'8" |
| Storage | Lower level | 5'2" x 8'11" |
| Storage | Lower level | 10'4" x 7'5" |
| Other | Lower level | 25'2" x 19'8" |
| Other | Lower level | 10'3" x 9'8" |
| Utility room | Lower level | 9'7" x 11'3" |
| Recreation room | Lower level | 36'6" x 25'1" |
| Foyer | Main level | 24'10" x 15'11" |
| Library | Main level | 23'10" x 12'5" |
| Other | Main level | 8'9" x 4'7" |
| 4pc Ensuite bath | Main level | 8'9" x 12'0" |
| Bedroom | Main level | 14'9" x 13'2" |
| Other | Main level | 8'0" x 10'0" |
| Living room | Main level | 18'7" x 13'4" |
| Dining room | Main level | 17'5" x 13'1" |
| Sunroom | Main level | 42'1" x 18'3" |
| Kitchen | Main level | 16'7" x 13'4" |
| Office | Main level | 20'11" x 19'0" |
| Laundry room | Main level | 12'5" x 11'10" |
| Partial bathroom | Main level | 6'9" x 3'5" |
| Partial bathroom | Main level | 6'11" x 3'5" |
YOU MAY ALSO BE INTERESTED IN…
Previous
Next

















