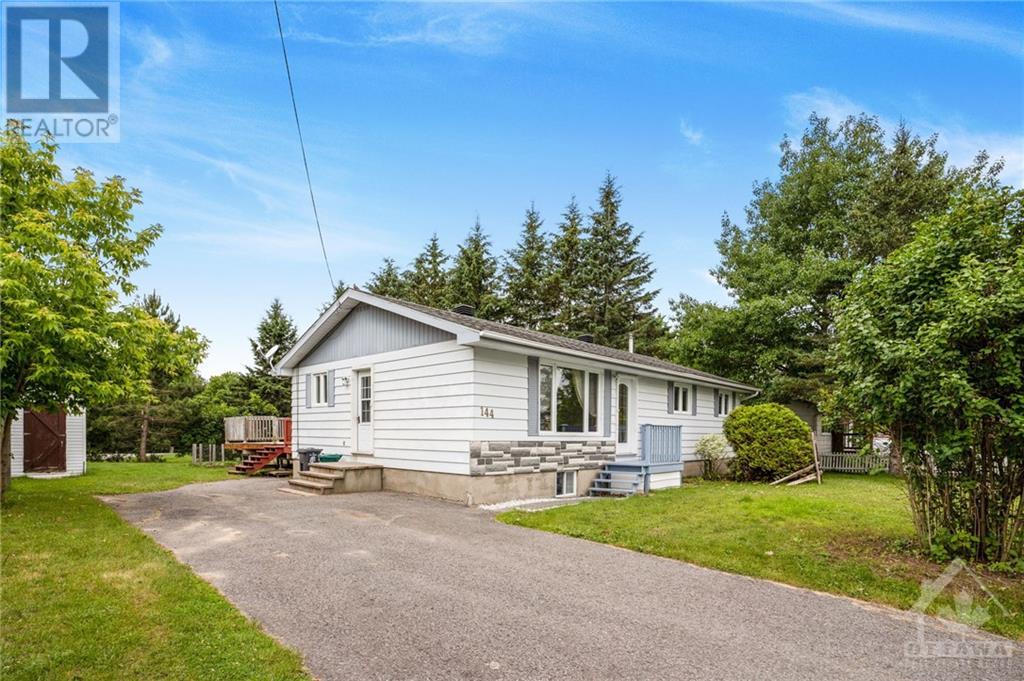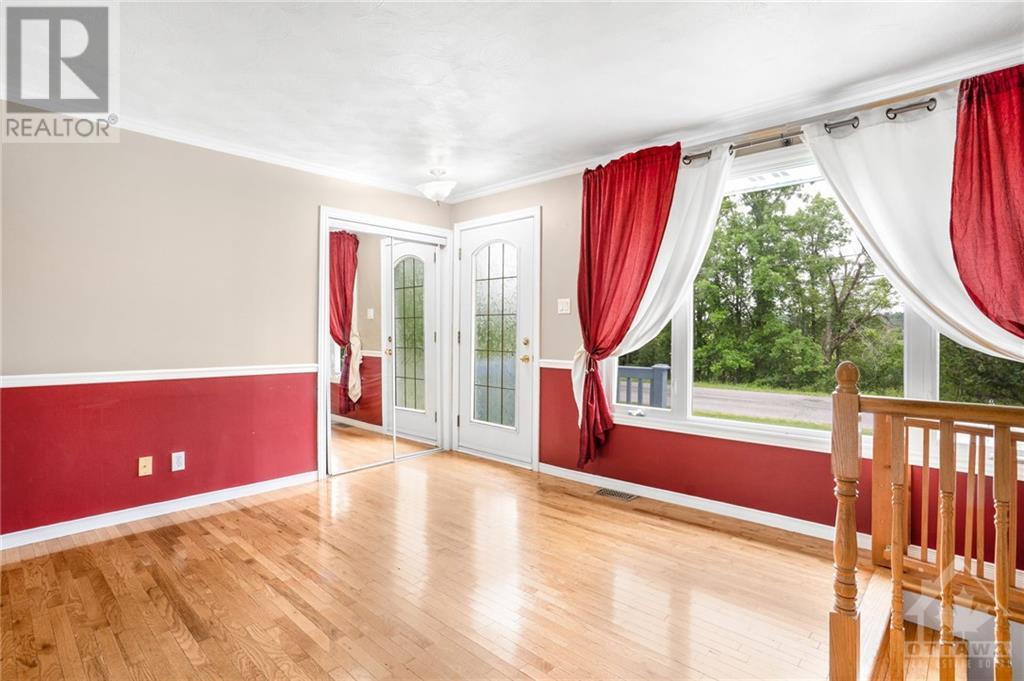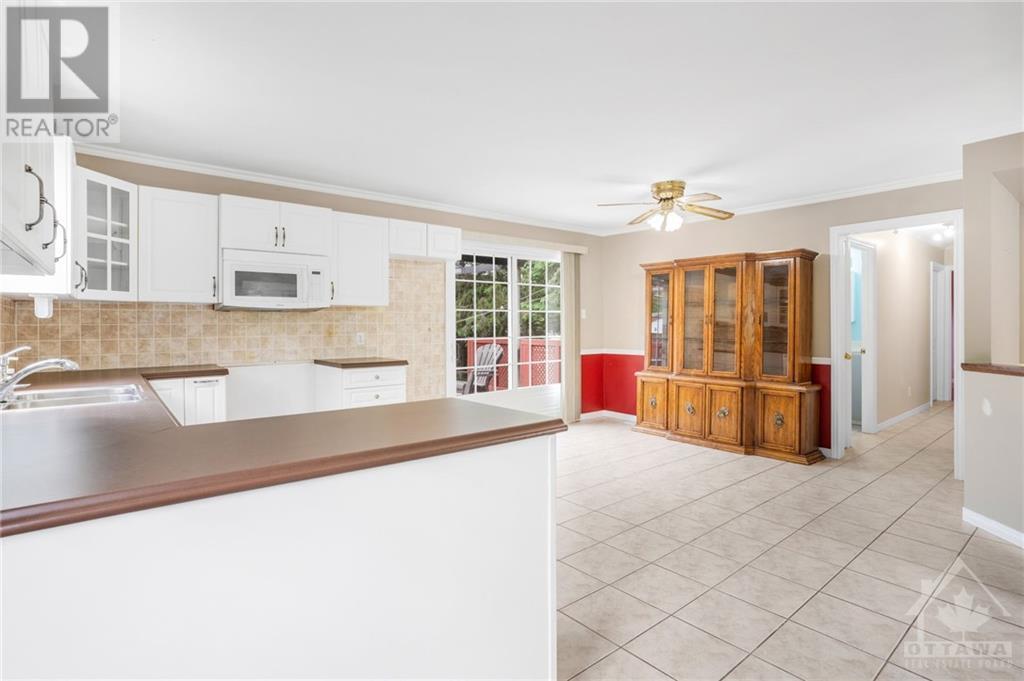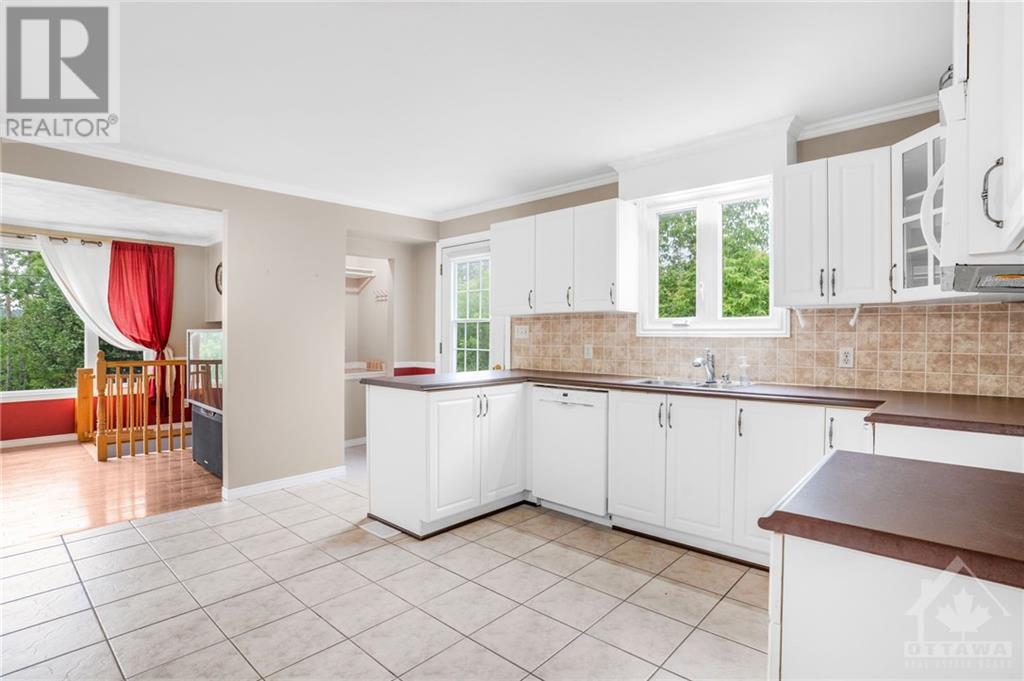144 DU COMTE STREET
Plantagenet, Ontario K0B1L0
$399,900
| Bathroom Total | 2 |
| Bedrooms Total | 4 |
| Half Bathrooms Total | 0 |
| Year Built | 1972 |
| Cooling Type | Central air conditioning |
| Flooring Type | Hardwood, Laminate, Tile |
| Heating Type | Forced air |
| Heating Fuel | Natural gas |
| Stories Total | 1 |
| Family room | Basement | 23'6" x 37'1" |
| Utility room | Basement | 5'6" x 15'4" |
| Bedroom | Basement | 13'1" x 11'8" |
| 3pc Bathroom | Basement | 6'2" x 7'6" |
| Kitchen | Main level | 10'8" x 10'2" |
| Dining room | Main level | 8'0" x 8'9" |
| Living room | Main level | 12'4" x 15'5" |
| 4pc Bathroom | Main level | 8'3" x 7'4" |
| Laundry room | Main level | 8'4" x 8'4" |
| Bedroom | Main level | 9'0" x 11'7" |
| Bedroom | Main level | 9'0" x 13'2" |
| Primary Bedroom | Main level | 12'9" x 10'0" |
YOU MAY ALSO BE INTERESTED IN…
Previous
Next

























































