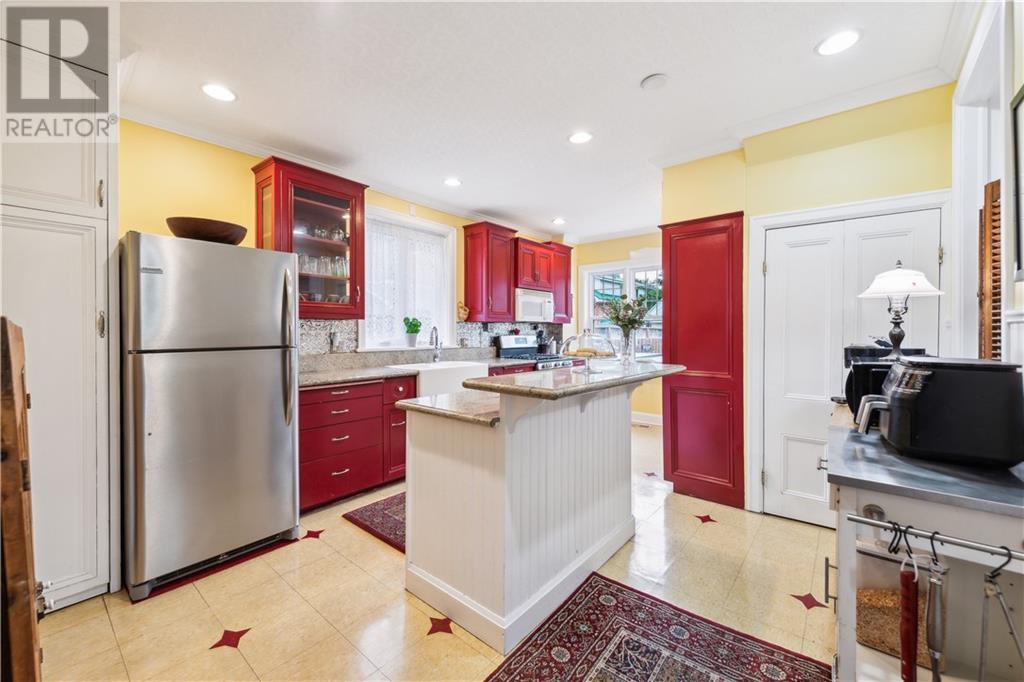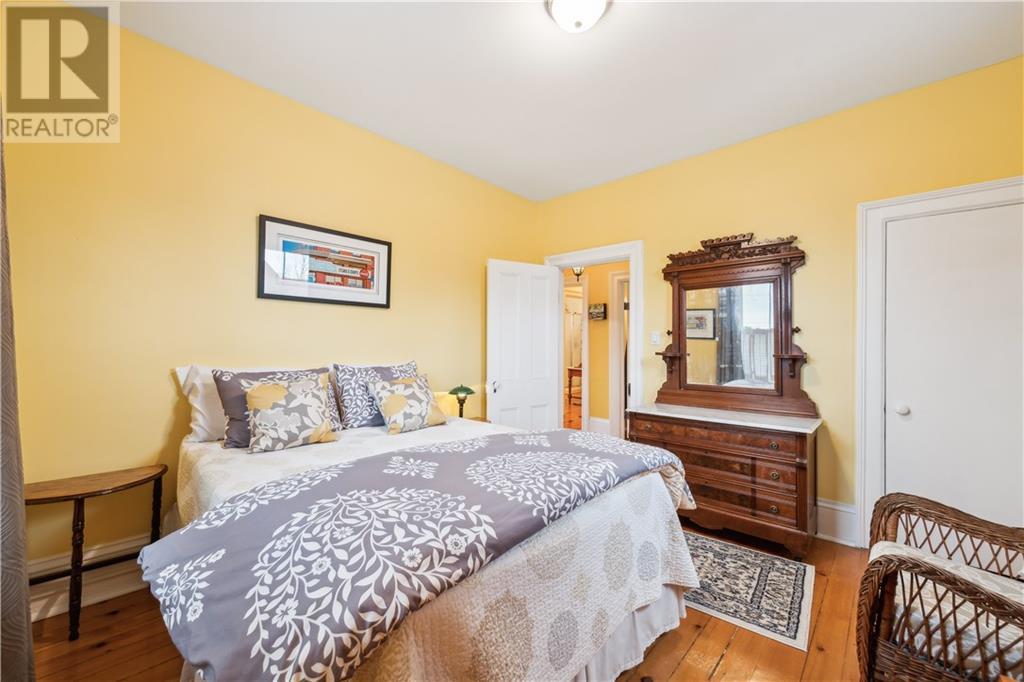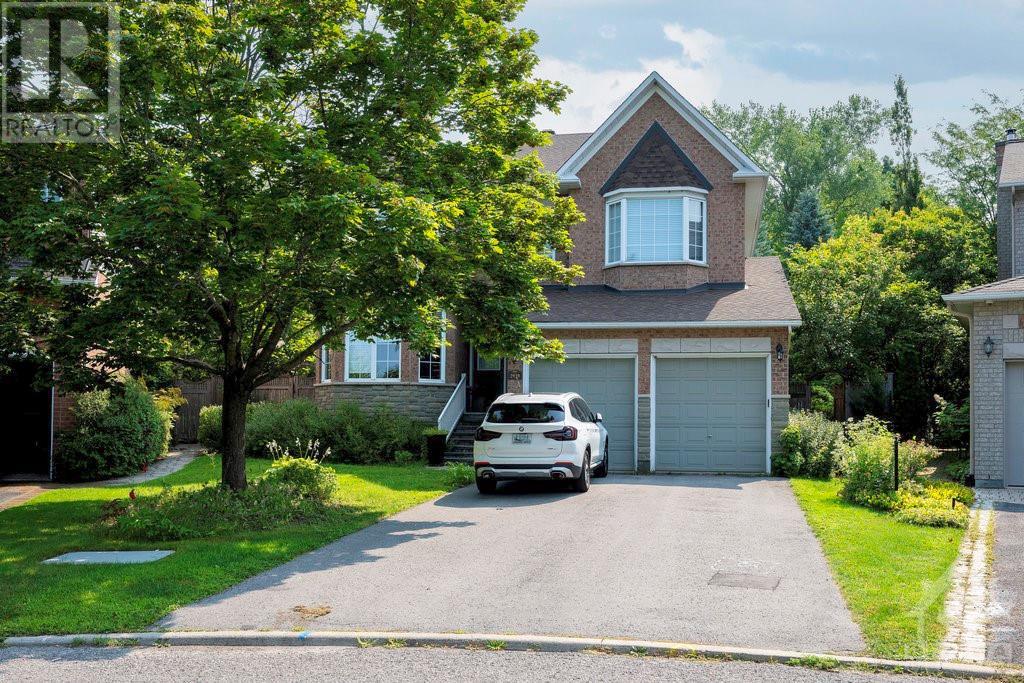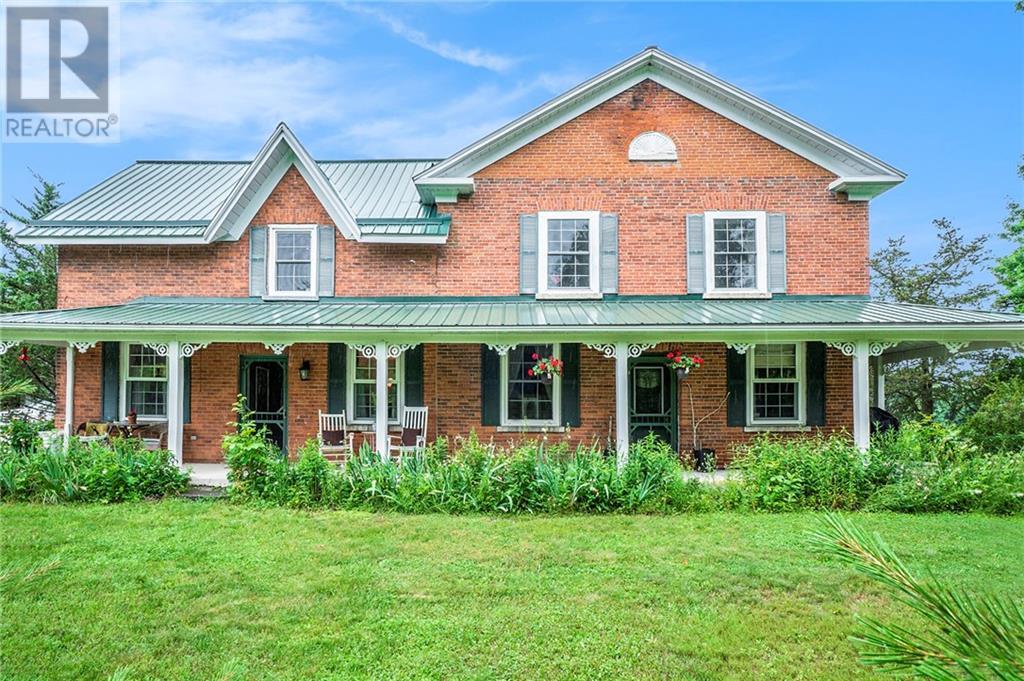48 CRAIG STREET
Perth, Ontario K7H1Y3
$825,000
| Bathroom Total | 2 |
| Bedrooms Total | 4 |
| Half Bathrooms Total | 1 |
| Year Built | 1881 |
| Cooling Type | Central air conditioning |
| Flooring Type | Hardwood, Wood, Tile |
| Heating Type | Forced air |
| Heating Fuel | Natural gas |
| Stories Total | 2 |
| Bedroom | Second level | 13'0" x 19'5" |
| Bedroom | Second level | 12'0" x 12'3" |
| Bedroom | Second level | 11'7" x 12'1" |
| Bedroom | Second level | 11'7" x 12'0" |
| Laundry room | Basement | 10'9" x 18'2" |
| Foyer | Main level | 9'8" x 5'4" |
| Living room | Main level | 13'11" x 18'9" |
| Dining room | Main level | 13'11" x 13'3" |
| Den | Main level | 9'9" x 12'0" |
| 2pc Bathroom | Main level | 5'3" x 5'5" |
| Kitchen | Main level | 12'9" x 19'1" |
YOU MAY ALSO BE INTERESTED IN…
Previous
Next

























































