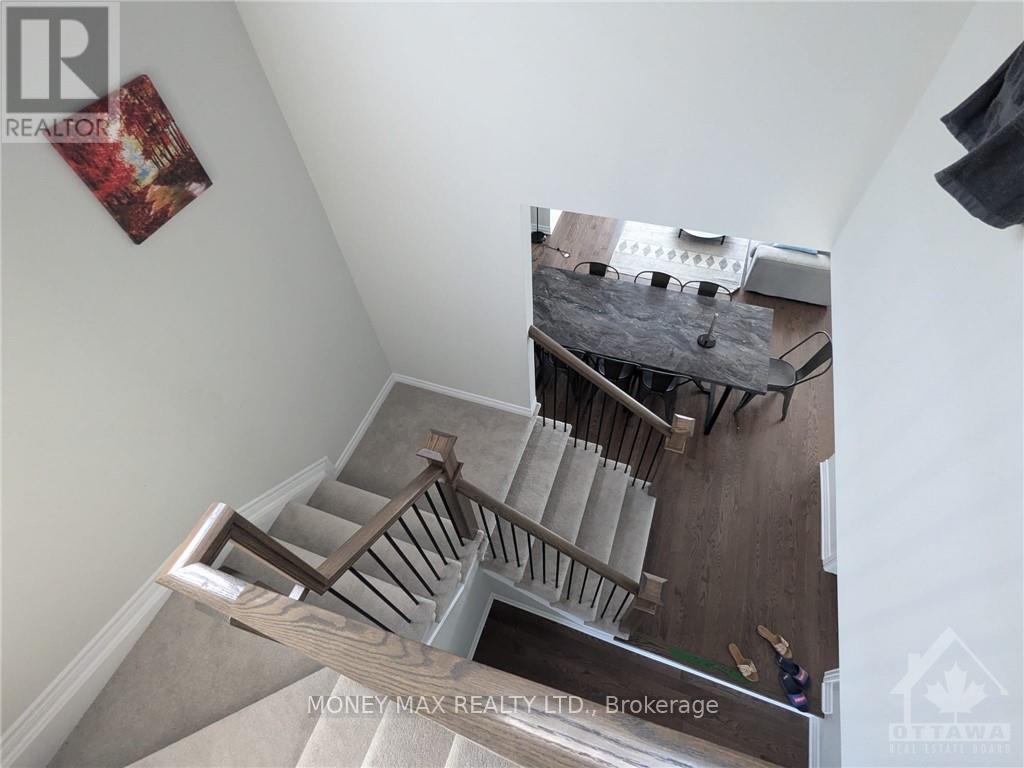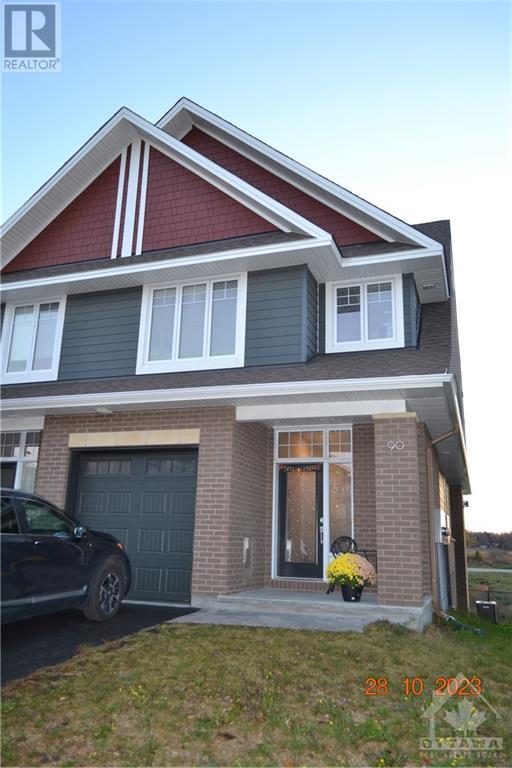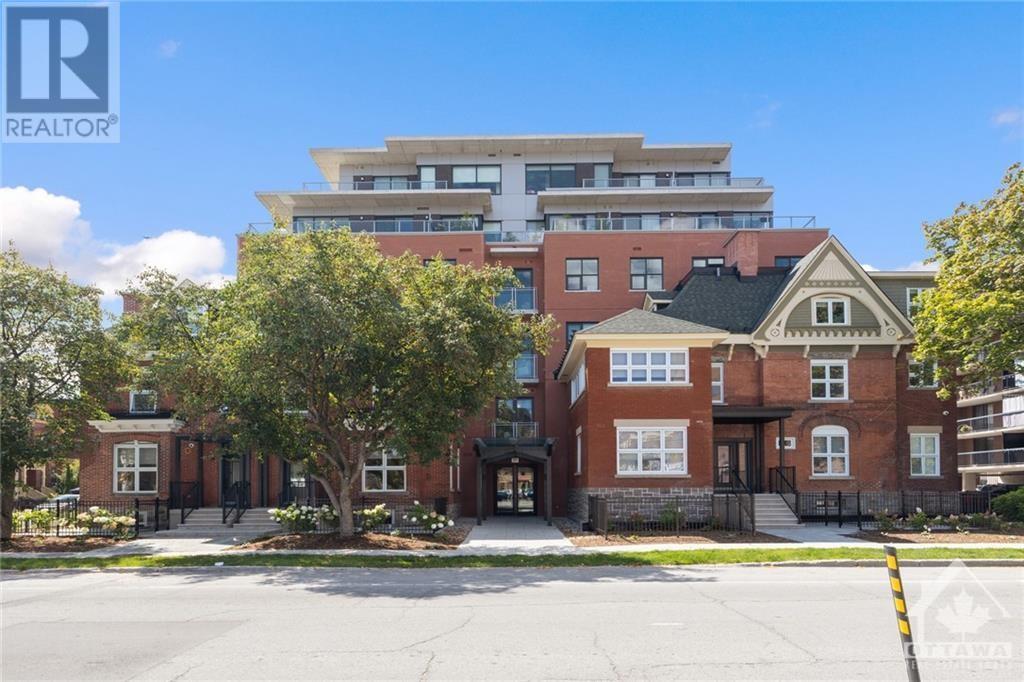242 BEAUGENCY STREET
Orleans - Convent Glen and Area (2012 - Chapel Hill South - Orleans Village), Ontario K1W0T2
$3,150
| Bathroom Total | 4 |
| Bedrooms Total | 3 |
| Cooling Type | Central air conditioning |
| Heating Type | Forced air |
| Heating Fuel | Natural gas |
| Stories Total | 2 |
| Primary Bedroom | Second level | 4.47 m x 3.68 m |
| Bedroom | Second level | 3.86 m x 2.99 m |
| Bedroom | Second level | 3.17 m x 3.02 m |
| Laundry room | Second level | 2.41 m x 1.6 m |
| Kitchen | Main level | 3.25 m x 3.12 m |
| Great room | Main level | 6.4 m x 3.65 m |
| Dining room | Main level | 3.12 m x 2.33 m |
YOU MAY ALSO BE INTERESTED IN…
Previous
Next


















































