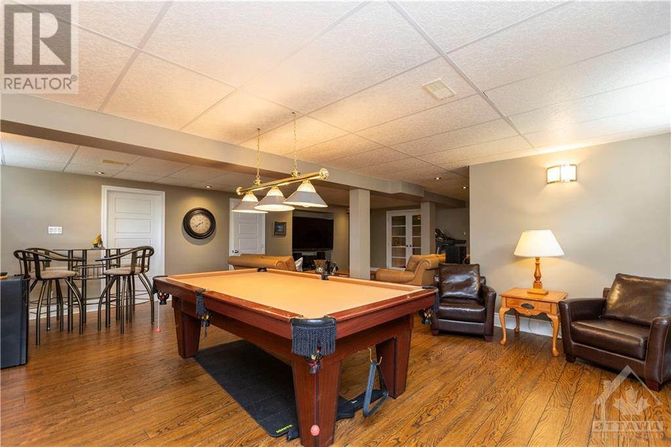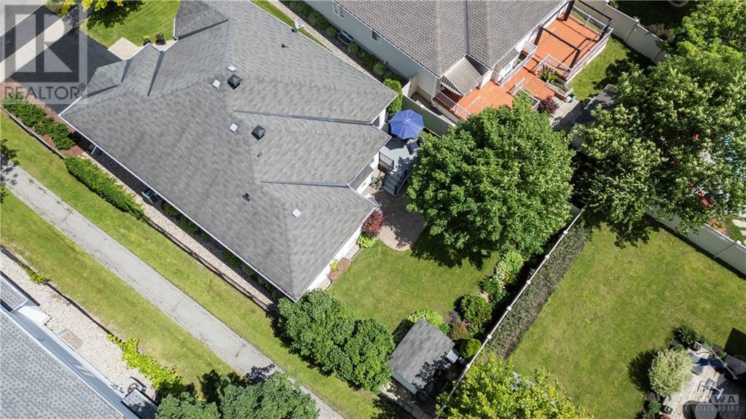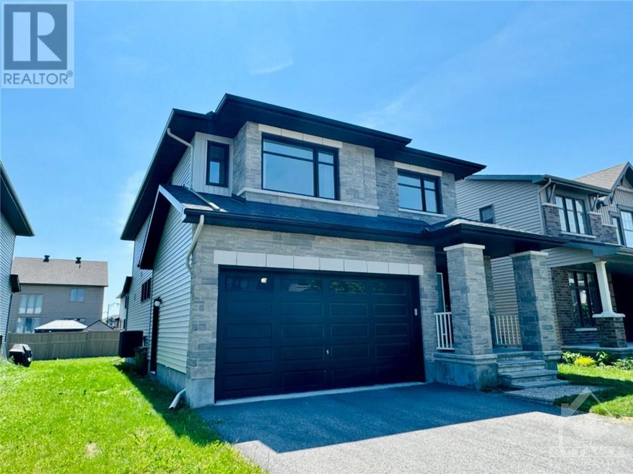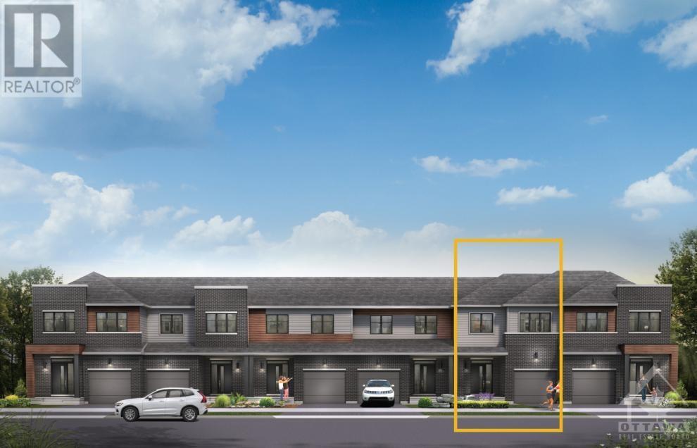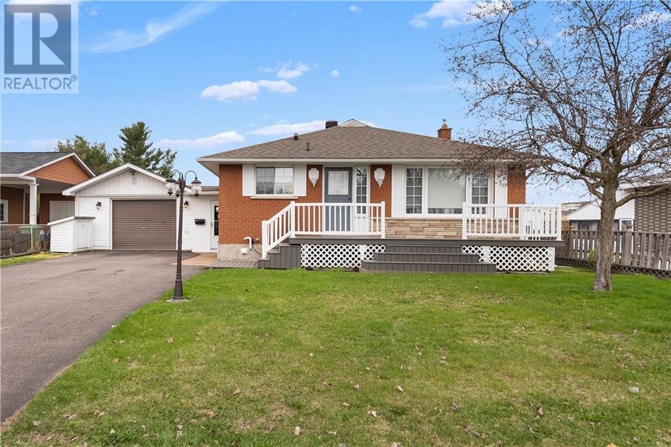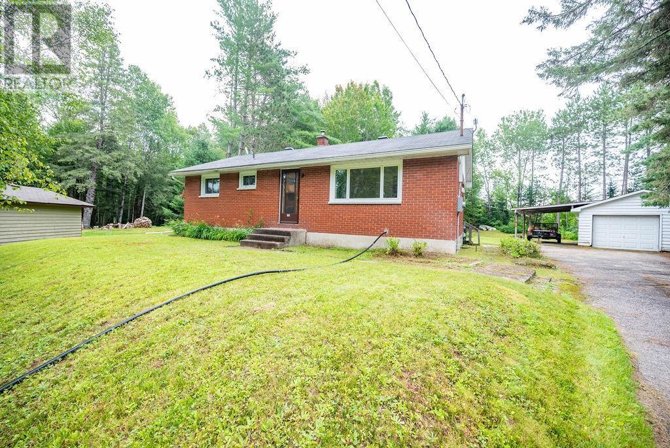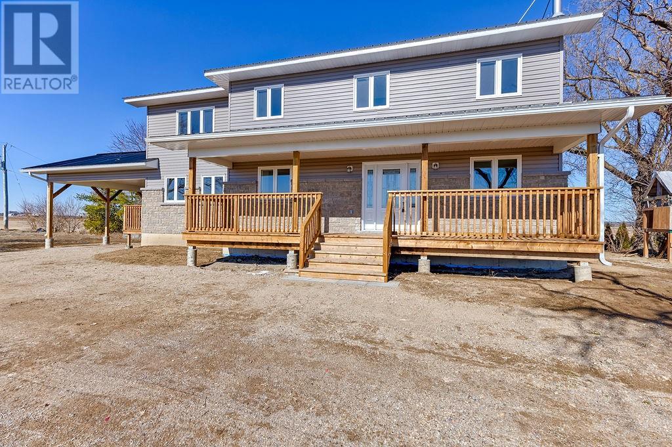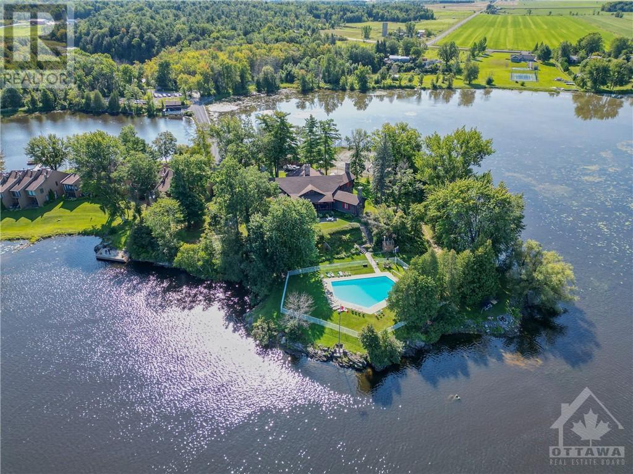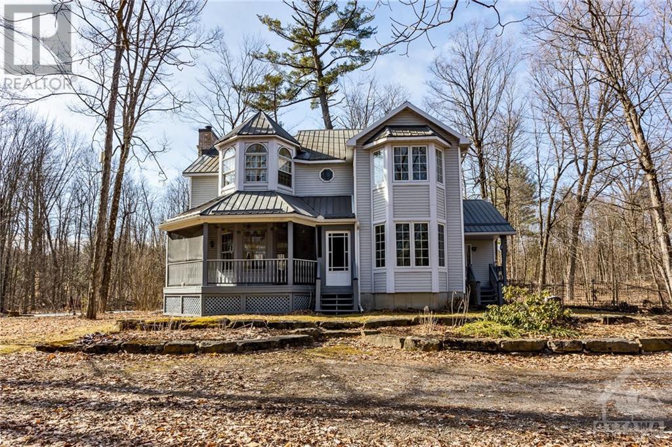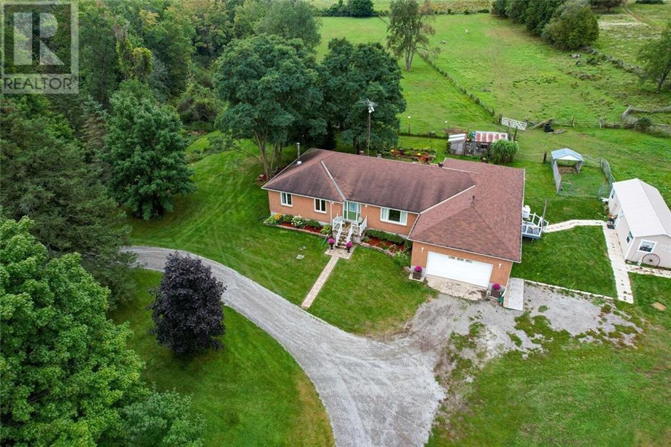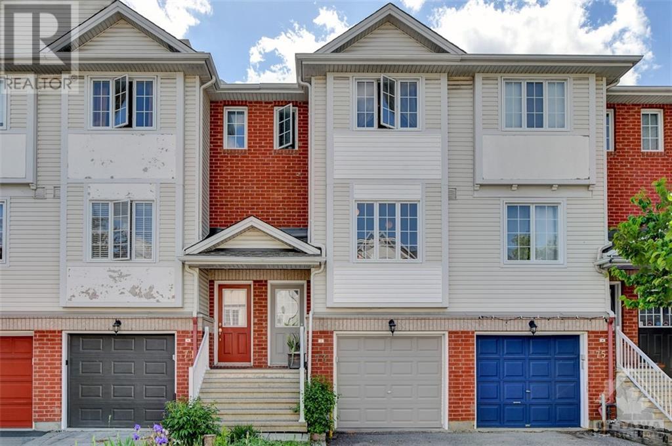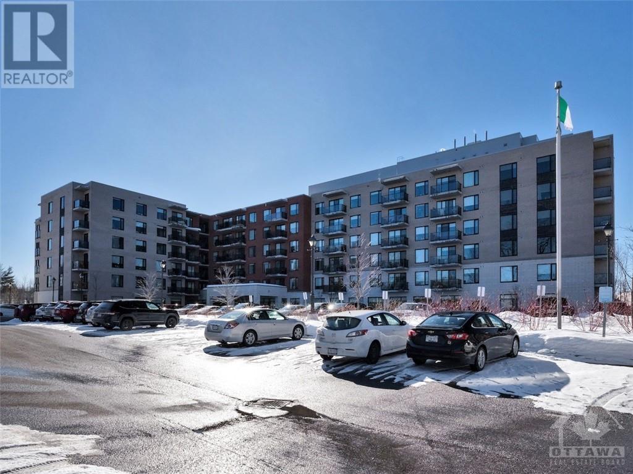1854 SPRINGRIDGE DRIVE
Ottawa, Ontario K4A4P4
$949,900
| Bathroom Total | 3 |
| Bedrooms Total | 3 |
| Half Bathrooms Total | 0 |
| Year Built | 2006 |
| Cooling Type | Central air conditioning |
| Flooring Type | Hardwood, Laminate, Tile |
| Heating Type | Forced air |
| Heating Fuel | Natural gas |
| Stories Total | 1 |
| Family room/Fireplace | Lower level | 15'9" x 19'4" |
| Bedroom | Lower level | 17'4" x 9'7" |
| Recreation room | Lower level | 22'7" x 10'6" |
| 3pc Bathroom | Lower level | Measurements not available |
| Hobby room | Lower level | 12'6" x 8'7" |
| Living room | Main level | 16'4" x 12'11" |
| Dining room | Main level | 12'10" x 12'2" |
| Kitchen | Main level | 11'1" x 13'10" |
| Den | Main level | 12'1" x 11'3" |
| Primary Bedroom | Main level | 17'7" x 11'11" |
| Bedroom | Main level | 12'2" x 10'2" |
| Laundry room | Main level | Measurements not available |
| 3pc Bathroom | Main level | Measurements not available |
| 4pc Ensuite bath | Main level | Measurements not available |
| Eating area | Main level | 9'7" x 8'11" |
| Other | Main level | Measurements not available |
YOU MAY ALSO BE INTERESTED IN…
Previous
Next

















