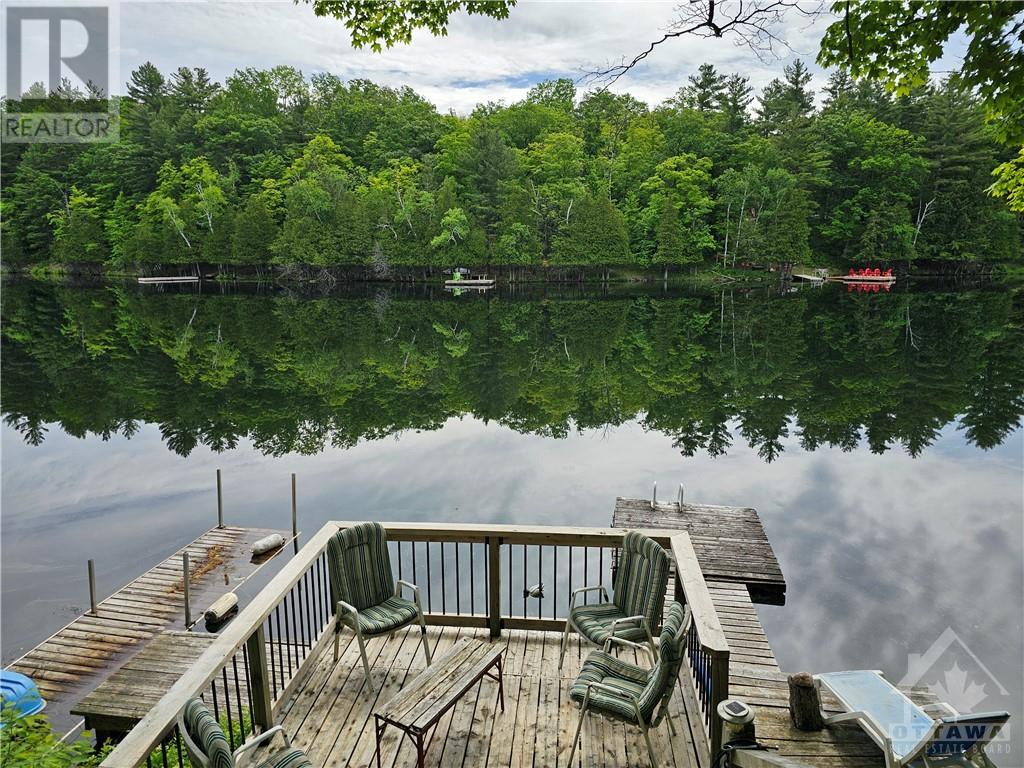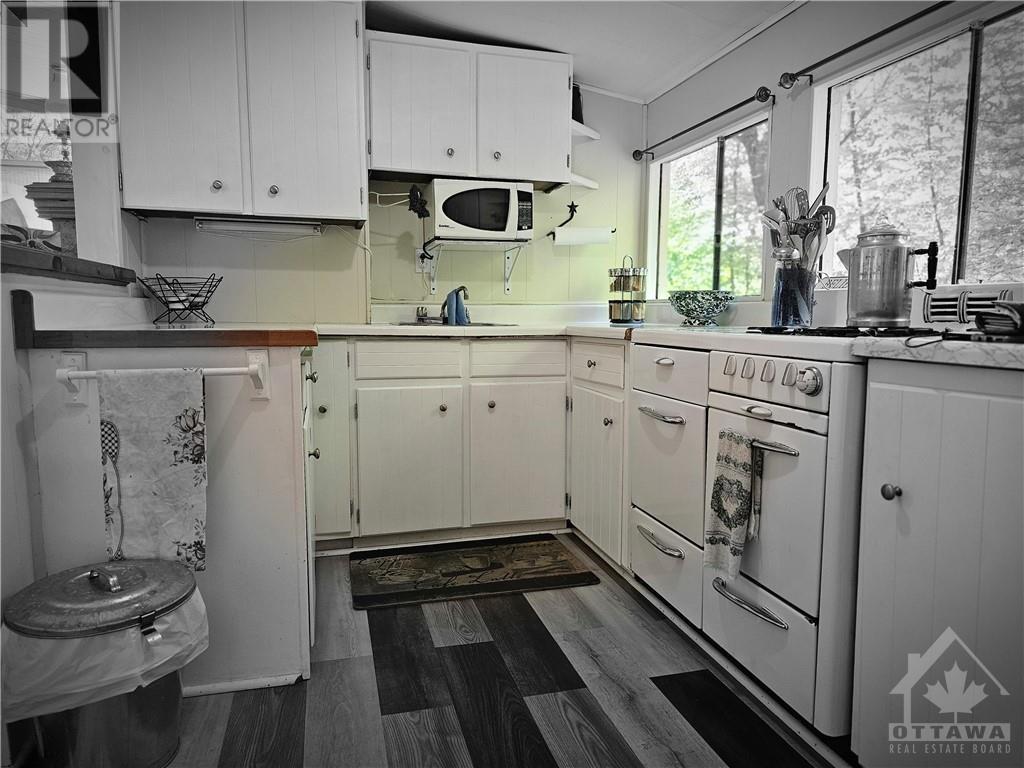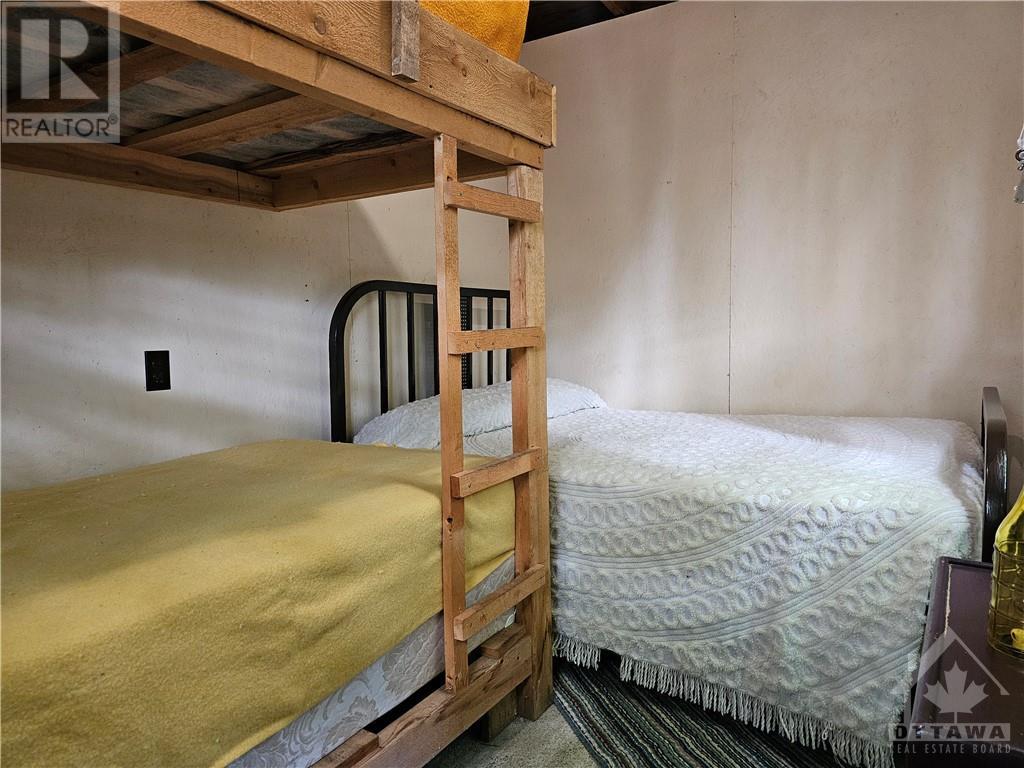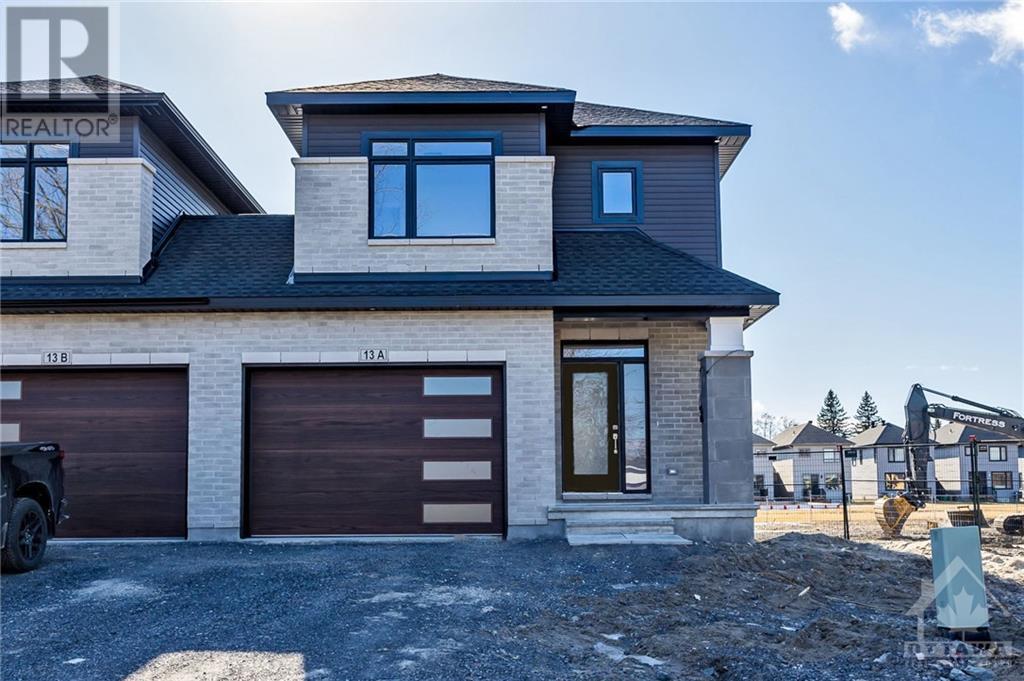315 SILVERY LANE
Maberly, Ontario K0H2B0
$549,900
| Bathroom Total | 1 |
| Bedrooms Total | 4 |
| Half Bathrooms Total | 0 |
| Year Built | 1968 |
| Cooling Type | None |
| Flooring Type | Mixed Flooring, Laminate |
| Heating Type | Other |
| Heating Fuel | Wood |
| Stories Total | 1 |
| Living room | Main level | 18'0" x 15'0" |
| Dining room | Main level | 18'0" x 15'0" |
| Kitchen | Main level | 8'10" x 11'9" |
| 3pc Bathroom | Main level | 10'0" x 12'4" |
| Bedroom | Main level | 9'8" x 10'5" |
| Bedroom | Main level | 9'8" x 11'4" |
| Other | Other | 12'0" x 12'0" |
| Bedroom | Secondary Dwelling Unit | 7'10" x 11'1" |
| Bedroom | Secondary Dwelling Unit | 7'11" x 10'11" |
YOU MAY ALSO BE INTERESTED IN…
Previous
Next

























































