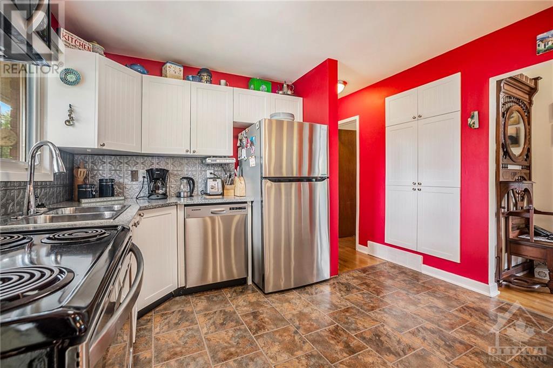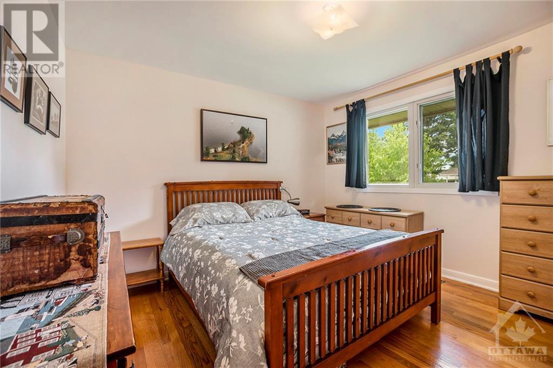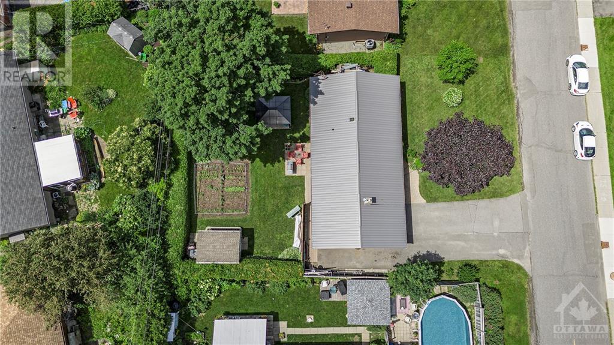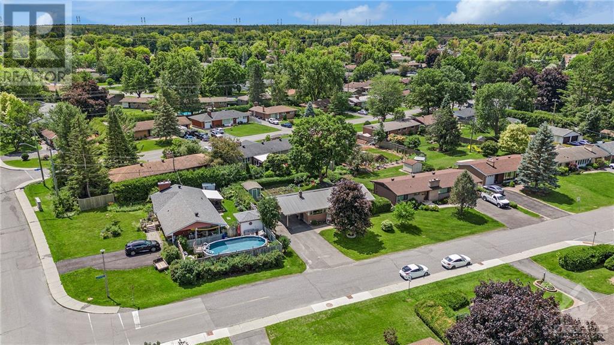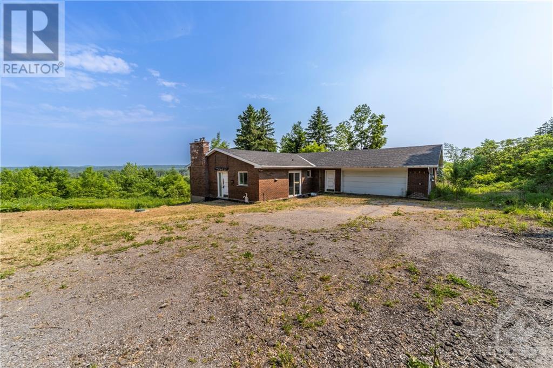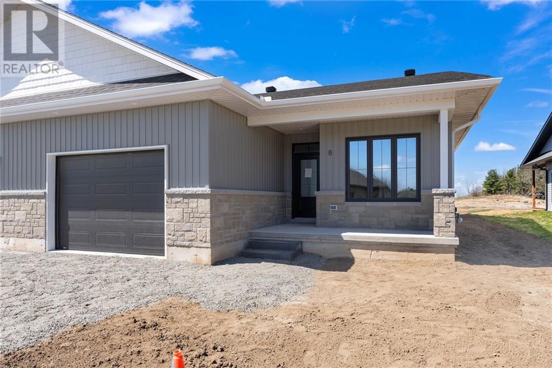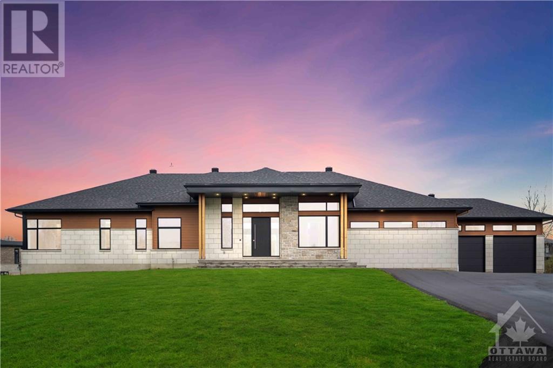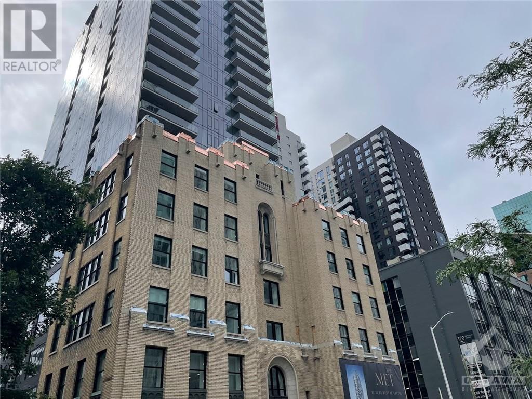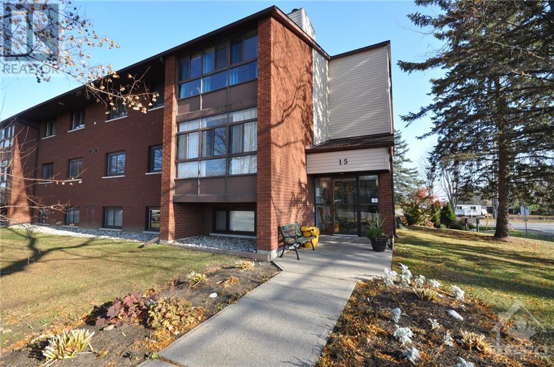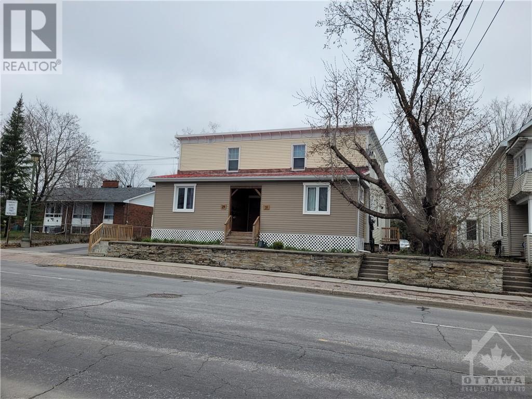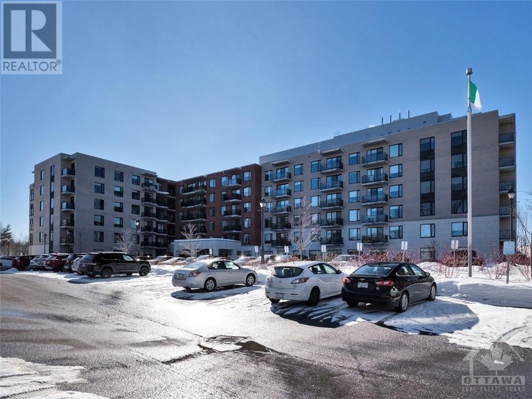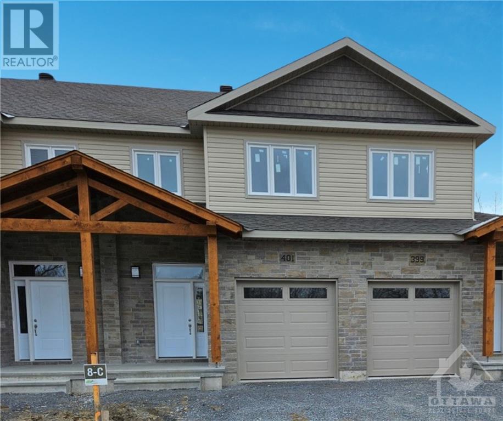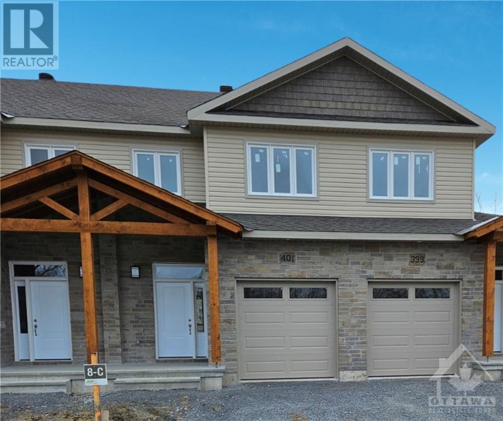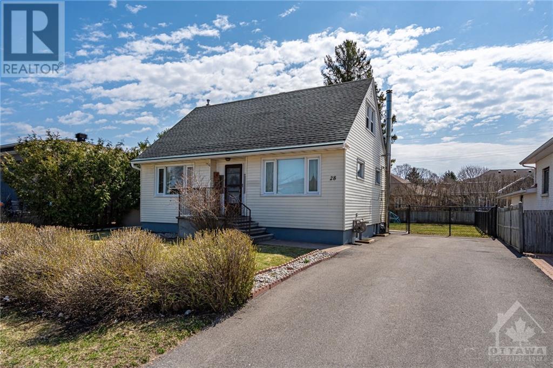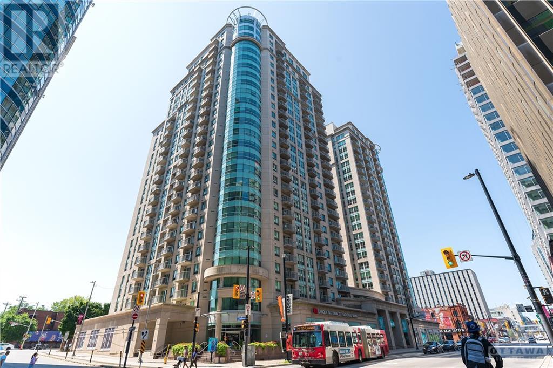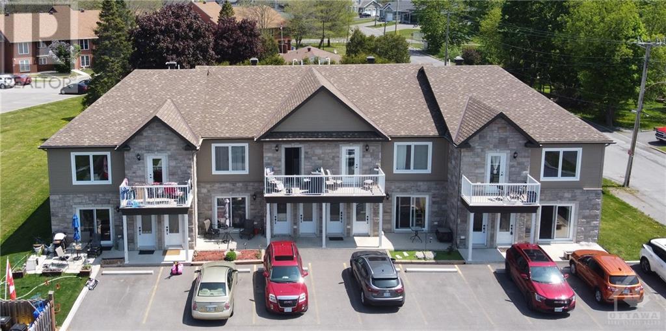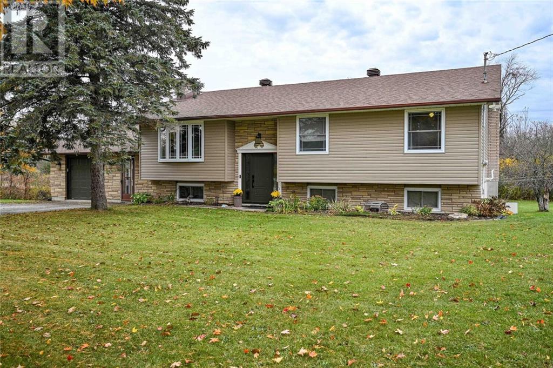4 KIMBERLEY ROAD
Ottawa, Ontario K2H6B8
$729,900
| Bathroom Total | 2 |
| Bedrooms Total | 3 |
| Half Bathrooms Total | 0 |
| Cooling Type | Central air conditioning |
| Flooring Type | Hardwood, Tile |
| Heating Type | Forced air |
| Heating Fuel | Natural gas |
| Stories Total | 1 |
| Recreation room | Lower level | 19'2" x 22'6" |
| Full bathroom | Lower level | 9'2" x 6'4" |
| Storage | Lower level | 9'4" x 15'0" |
| Living room | Main level | 11'0" x 10'0" |
| Dining room | Main level | 8'0" x 10'9" |
| Full bathroom | Main level | 7'11" x 4'10" |
| Primary Bedroom | Main level | 11'11" x 11'5" |
| Bedroom | Main level | 8'6" x 11'5" |
| Bedroom | Main level | 11'5" x 7'8" |
| Kitchen | Main level | 11'0" x 11'5" |
YOU MAY ALSO BE INTERESTED IN…
Previous
Next













