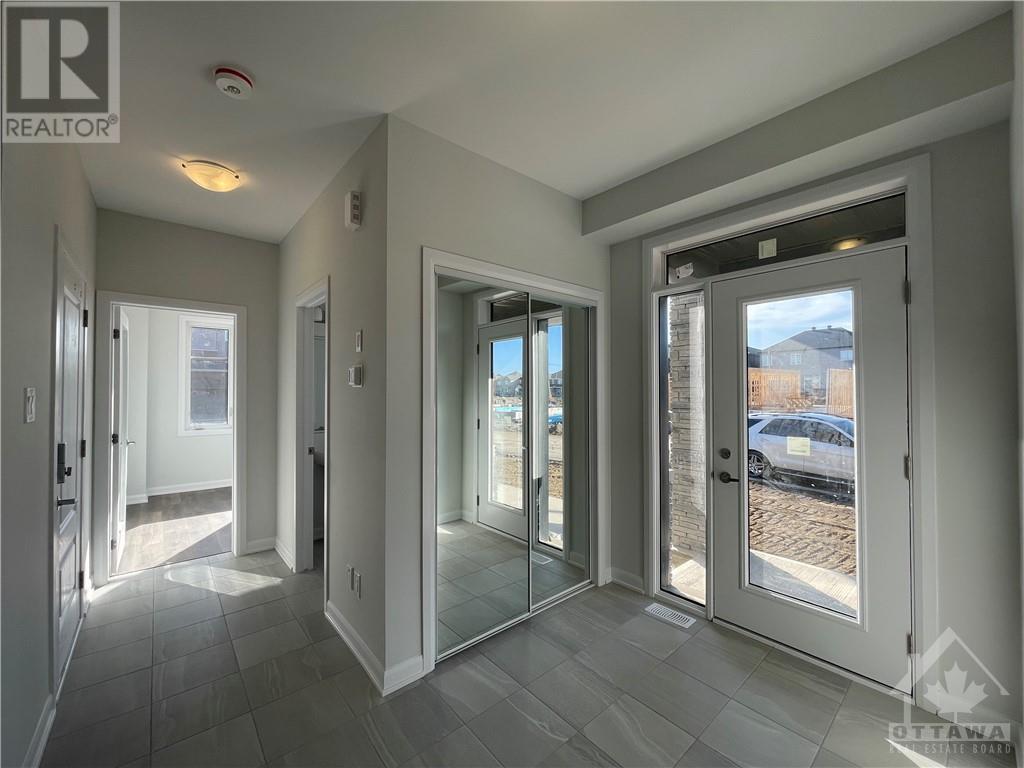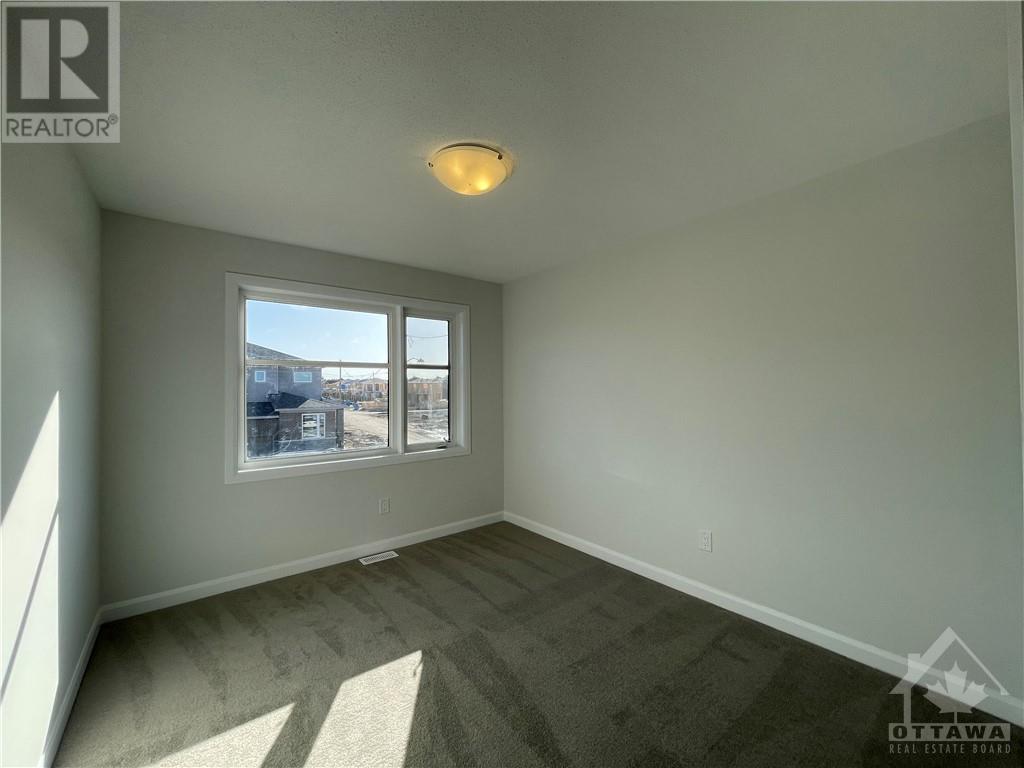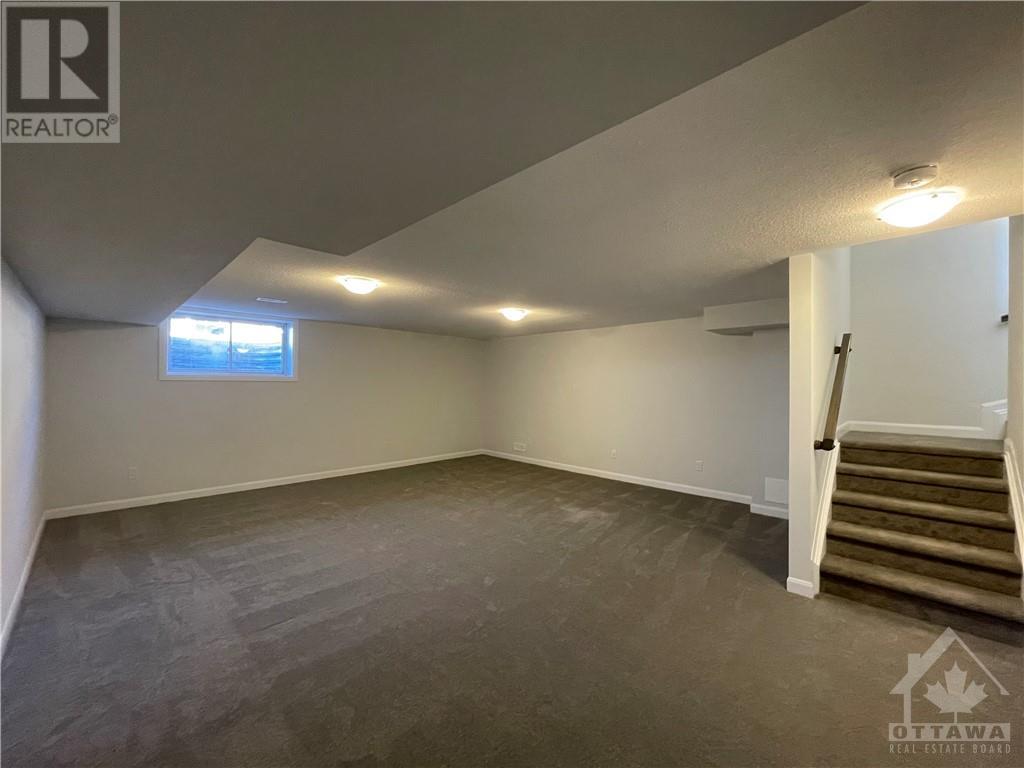1009 BALLYHALE HEIGHTS
Ottawa, Ontario K2C3H2
$2,750
| Bathroom Total | 3 |
| Bedrooms Total | 4 |
| Half Bathrooms Total | 1 |
| Year Built | 2022 |
| Cooling Type | Central air conditioning |
| Flooring Type | Wall-to-wall carpet, Laminate, Ceramic |
| Heating Type | Forced air |
| Heating Fuel | Natural gas |
| Stories Total | 2 |
| Primary Bedroom | Second level | 13'7" x 13'1" |
| 3pc Ensuite bath | Second level | Measurements not available |
| Bedroom | Second level | 11'7" x 10'0" |
| Bedroom | Second level | 11'1" x 9'7" |
| Bedroom | Second level | 9'0" x 8'9" |
| 3pc Bathroom | Second level | Measurements not available |
| Laundry room | Second level | Measurements not available |
| Recreation room | Lower level | 21'9" x 19'7" |
| Foyer | Main level | Measurements not available |
| Den | Main level | 9'9" x 9'5" |
| Living room | Main level | 11'0" x 10'11" |
| Dining room | Main level | 10'11" x 8'2" |
| Kitchen | Main level | 10'6" x 9'0" |
| Eating area | Main level | 9'0" x 8'0" |
| 2pc Bathroom | Main level | Measurements not available |
YOU MAY ALSO BE INTERESTED IN…
Previous
Next






















































