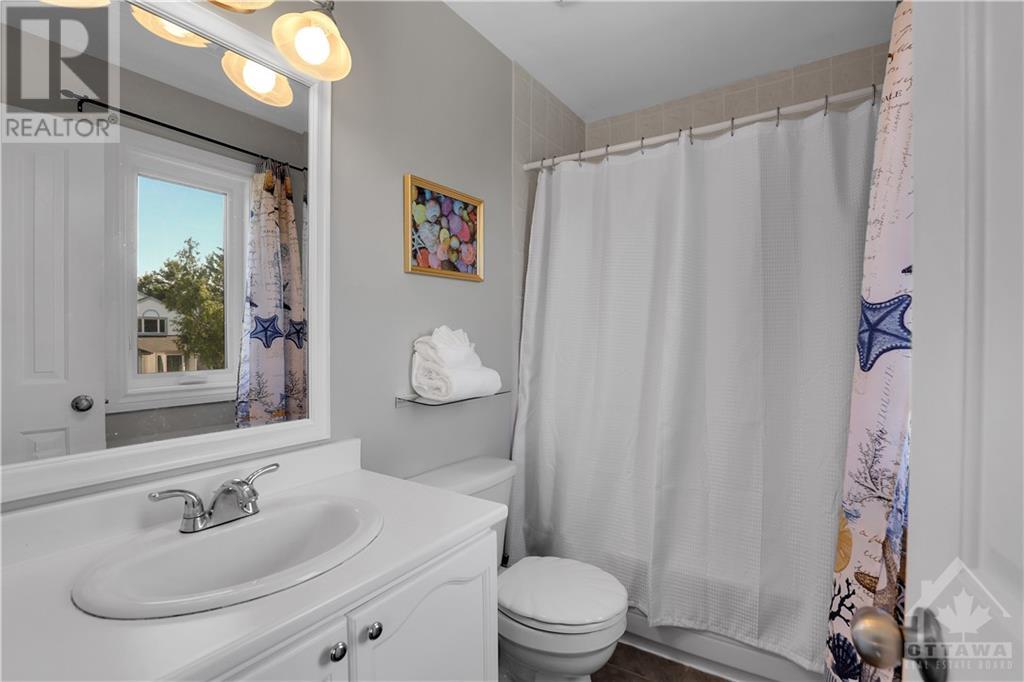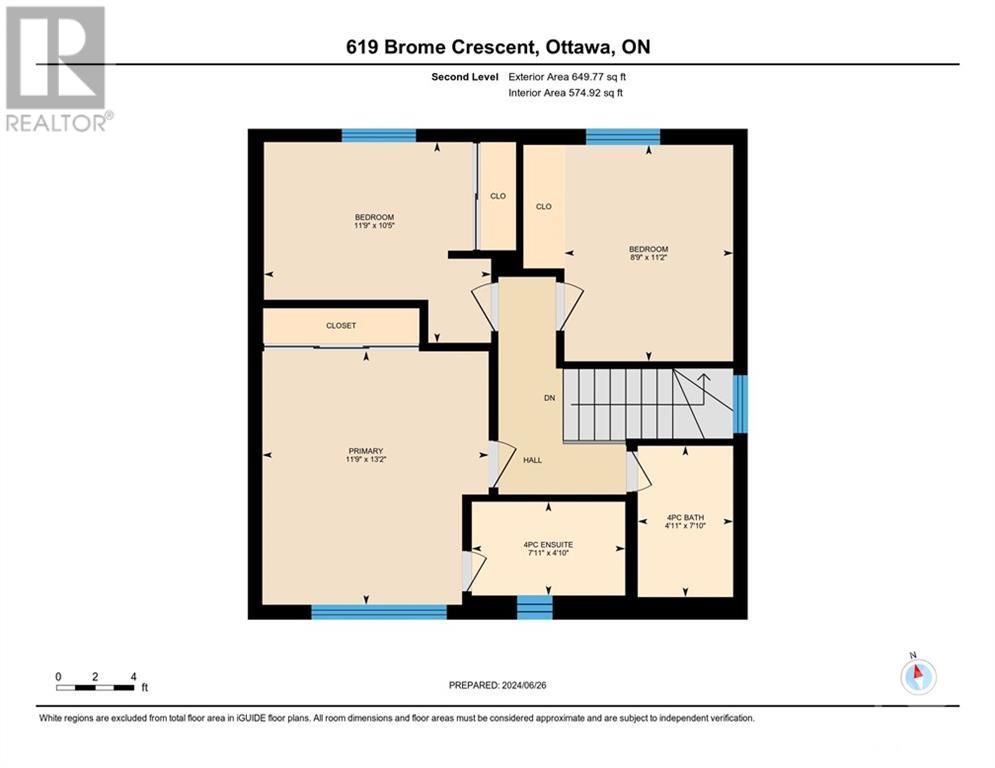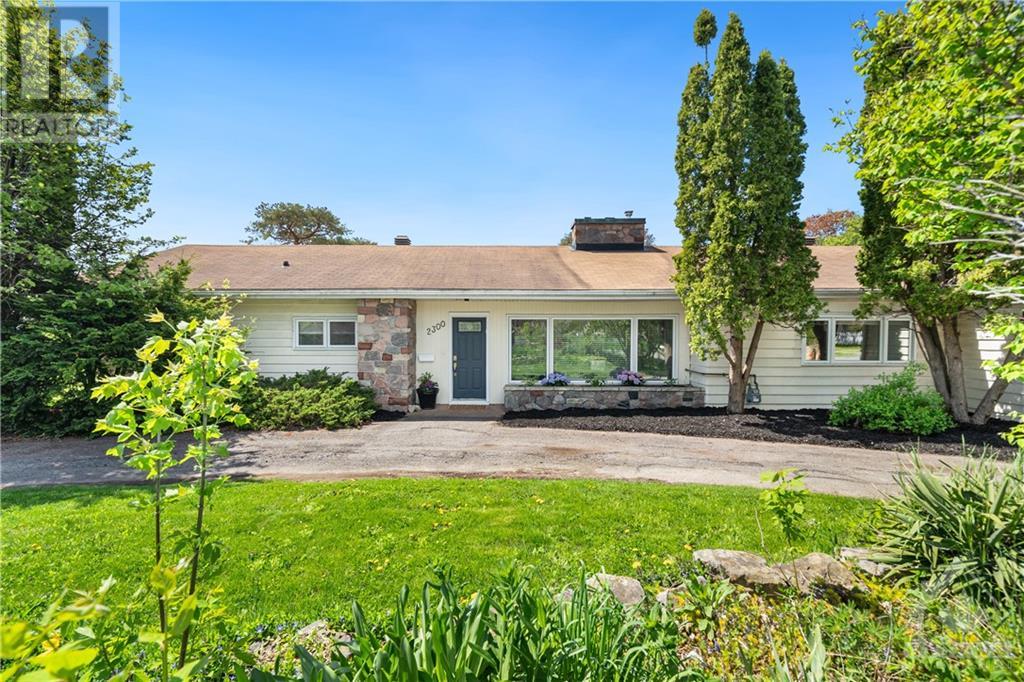619 BROME CRESCENT
Ottawa, Ontario K4A1T9
$629,000
| Bathroom Total | 3 |
| Bedrooms Total | 3 |
| Half Bathrooms Total | 1 |
| Year Built | 1992 |
| Cooling Type | Central air conditioning |
| Flooring Type | Hardwood, Laminate, Tile |
| Heating Type | Forced air |
| Heating Fuel | Natural gas |
| Stories Total | 2 |
| Primary Bedroom | Second level | 13'2" x 11'9" |
| Bedroom | Second level | 11'9" x 10'5" |
| Bedroom | Second level | 11'2" x 8'9" |
| 4pc Ensuite bath | Second level | 7'11" x 4'10" |
| 4pc Bathroom | Second level | 7'10" x 4'11" |
| Recreation room | Basement | 23'2" x 11'3" |
| Storage | Basement | 8'7" x 7'2" |
| Utility room | Basement | 15'3" x 9'10" |
| Living room | Main level | 13'9" x 12'2" |
| Dining room | Main level | 10'8" x 9'11" |
| Kitchen | Main level | 13'8" x 9'11" |
| 2pc Bathroom | Main level | 4'11" x 4'9" |
YOU MAY ALSO BE INTERESTED IN…
Previous
Next




















































