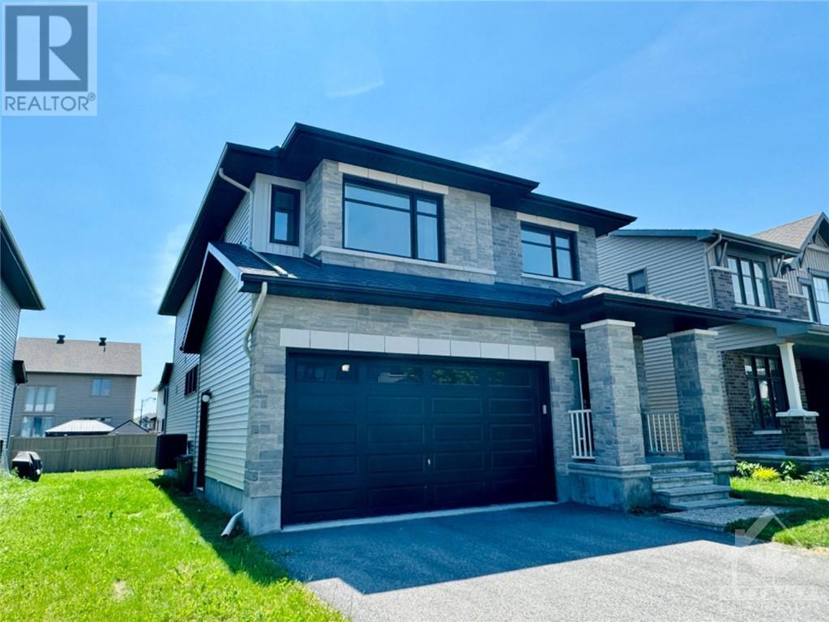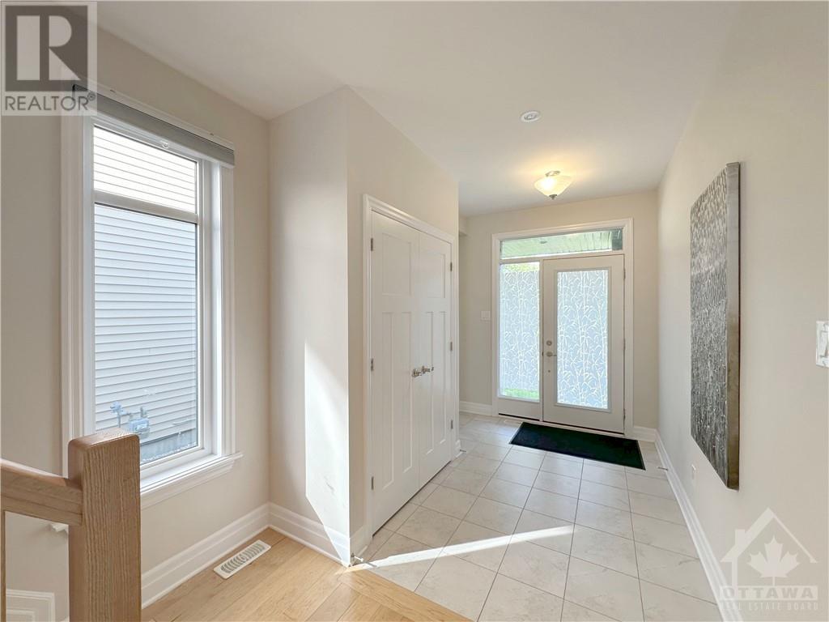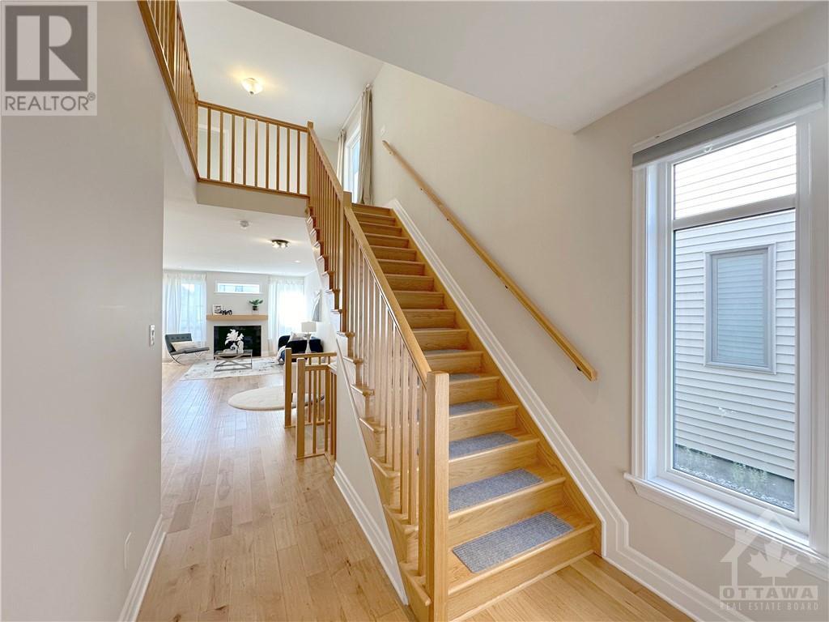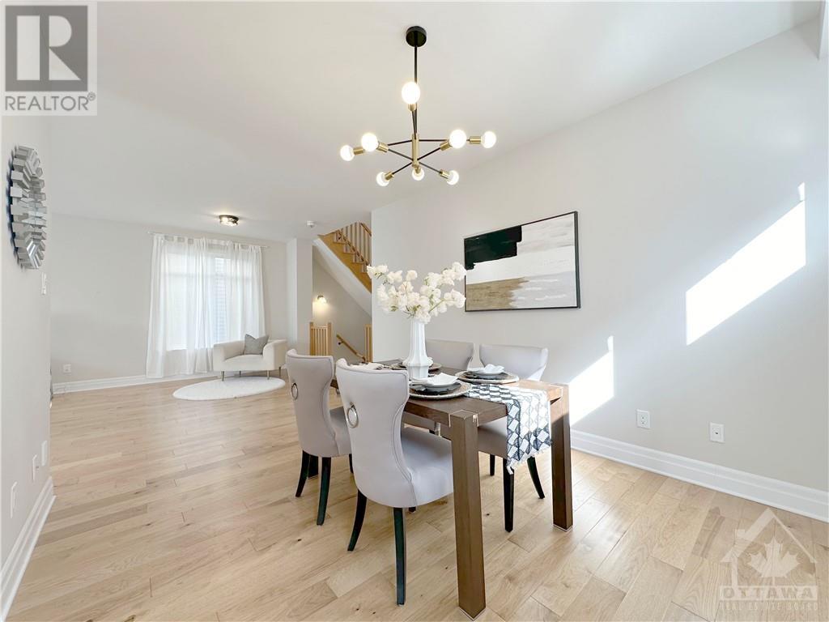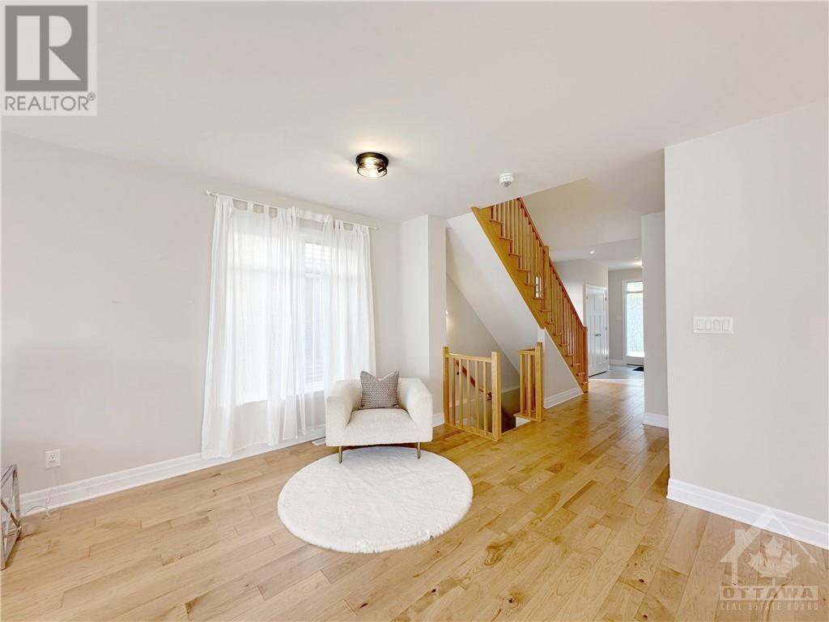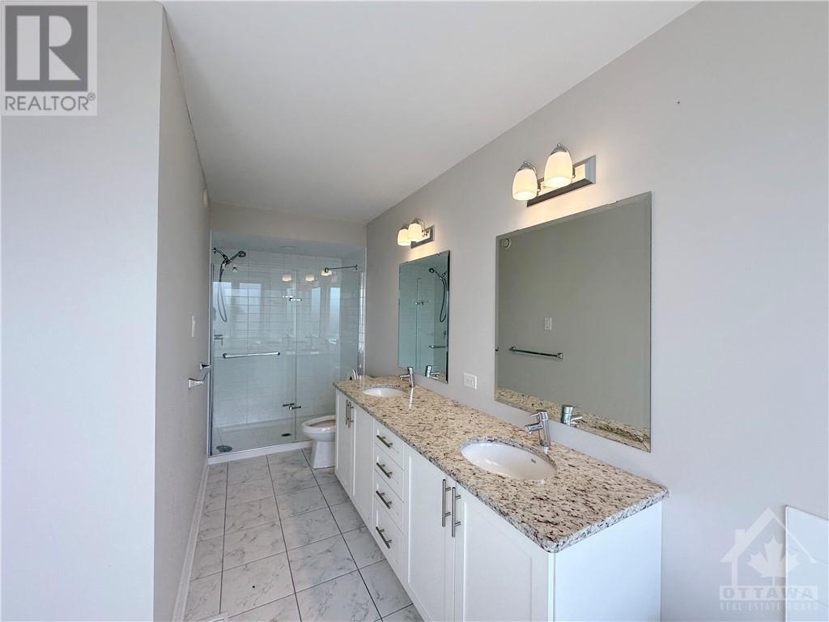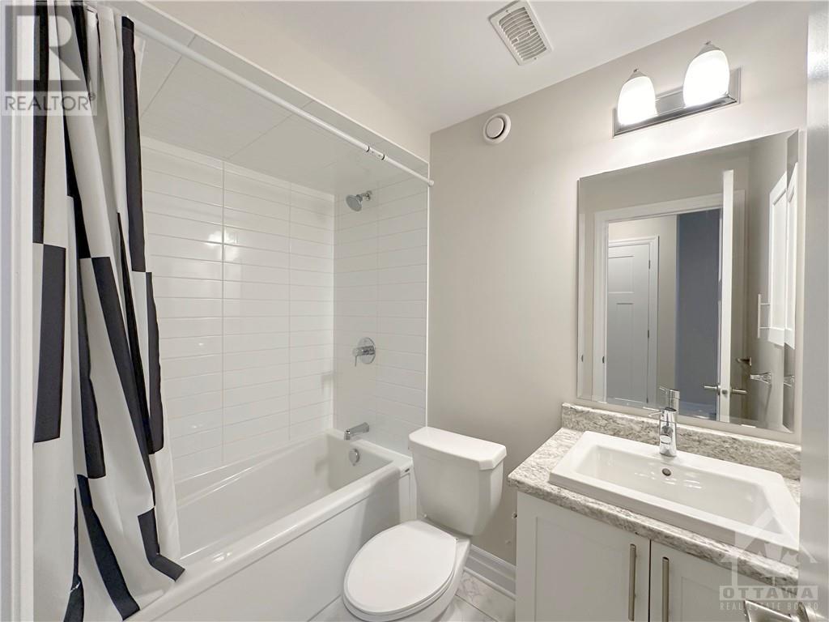87 PALFREY WAY
Ottawa, Ontario K2V0B3
$3,200
| Bathroom Total | 4 |
| Bedrooms Total | 3 |
| Half Bathrooms Total | 1 |
| Year Built | 2018 |
| Cooling Type | Central air conditioning |
| Flooring Type | Wall-to-wall carpet, Hardwood, Tile |
| Heating Type | Forced air |
| Heating Fuel | Natural gas |
| Stories Total | 2 |
| Primary Bedroom | Second level | 14'10" x 14'9" |
| Bedroom | Second level | 11'5" x 8'11" |
| Bedroom | Second level | 11'5" x 10'7" |
| 4pc Ensuite bath | Second level | Measurements not available |
| 3pc Bathroom | Second level | Measurements not available |
| Loft | Second level | 13'2" x 10'0" |
| Recreation room | Basement | 12'7" x 34'1" |
| 3pc Bathroom | Basement | Measurements not available |
| 3pc Bathroom | Lower level | 9'3" x 5'3" |
| Great room | Main level | 14'1" x 24'5" |
| Dining room | Main level | 11'6" x 10'8" |
| Kitchen | Main level | 10'10" x 10'6" |
| Eating area | Main level | 10'10" x 7'6" |
YOU MAY ALSO BE INTERESTED IN…
Previous
Next


