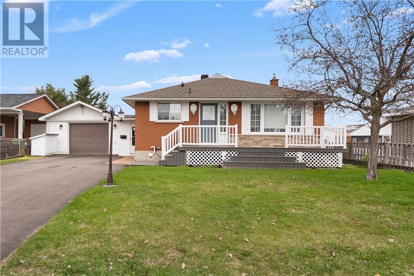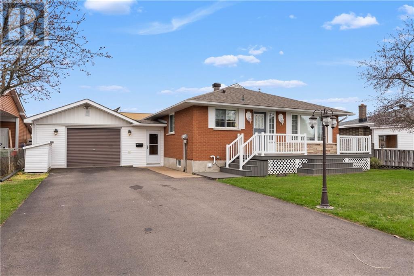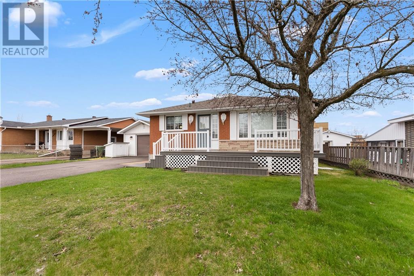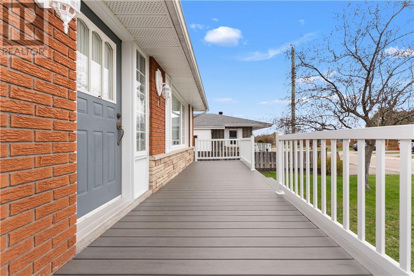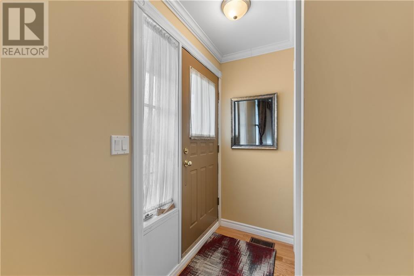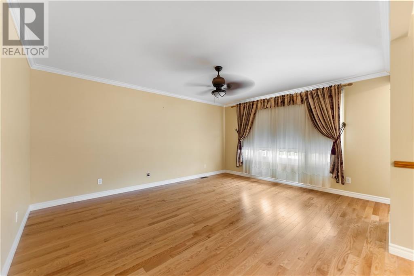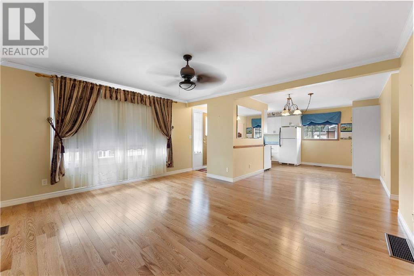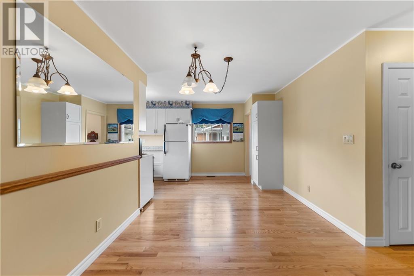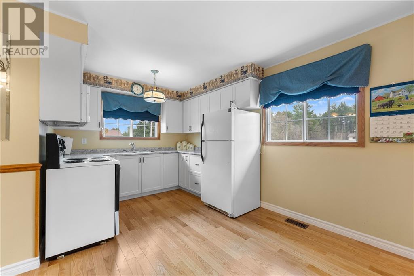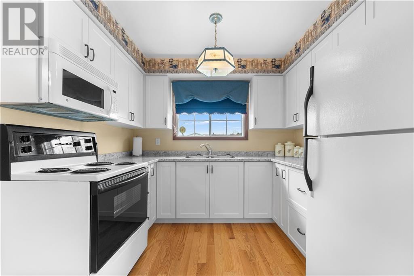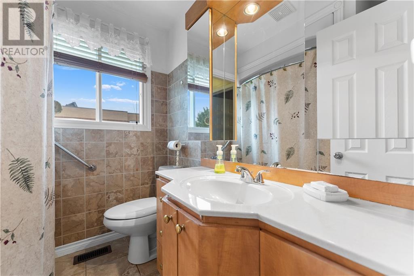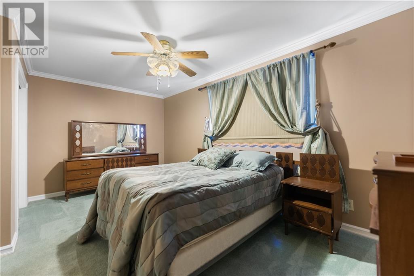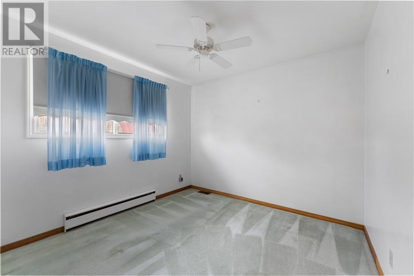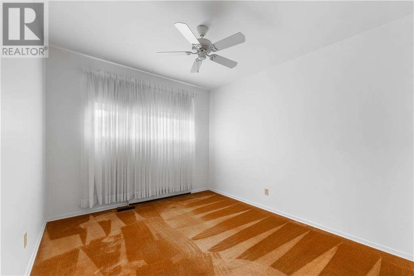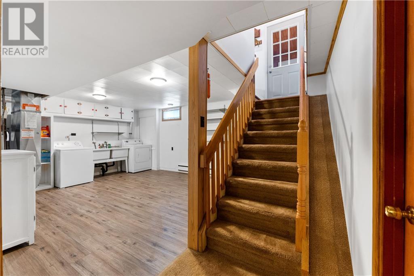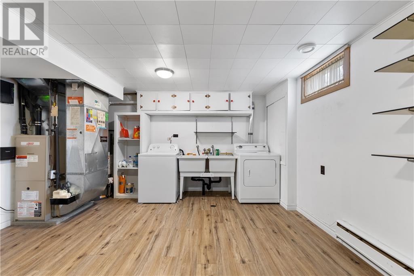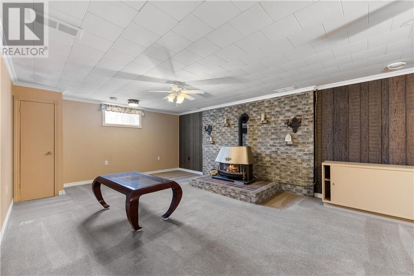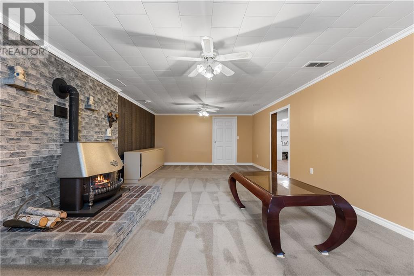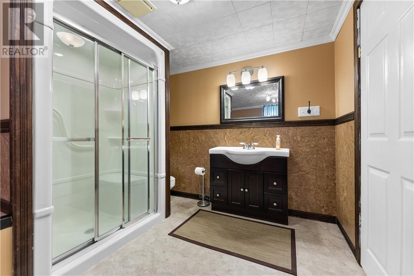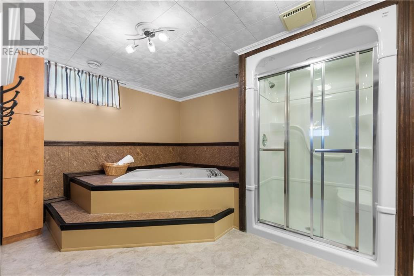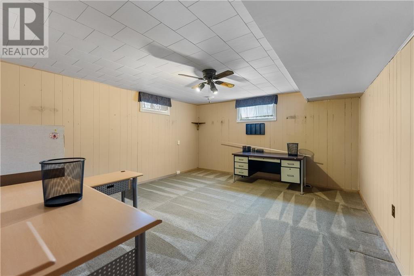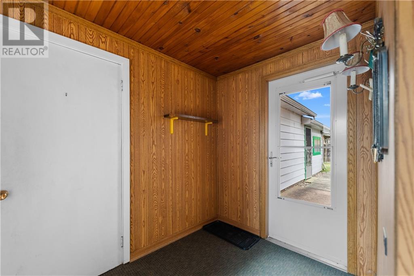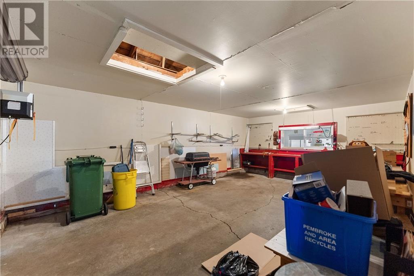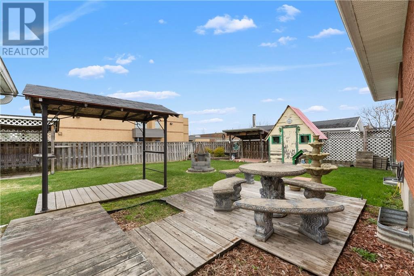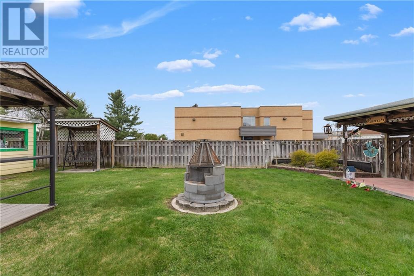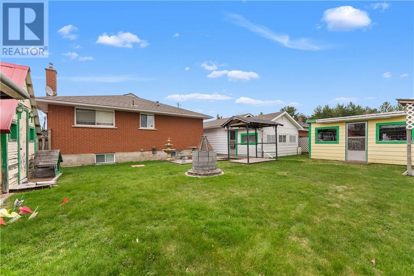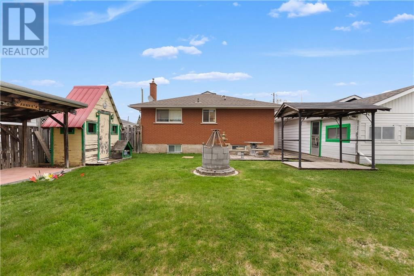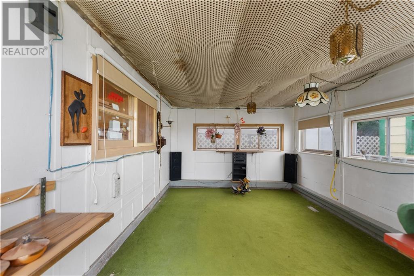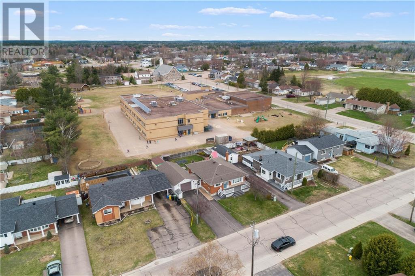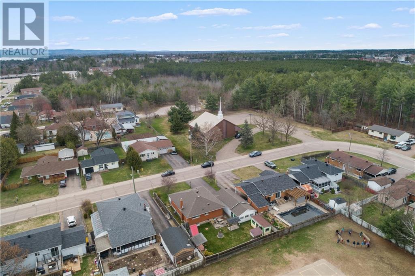19 ETHEL STREET
Petawawa, Ontario K8H2B9
$459,900
| Bathroom Total | 2 |
| Bedrooms Total | 4 |
| Half Bathrooms Total | 0 |
| Year Built | 1965 |
| Cooling Type | Central air conditioning |
| Flooring Type | Carpeted, Hardwood |
| Heating Type | Forced air |
| Heating Fuel | Natural gas |
| Stories Total | 1 |
| Laundry room | Lower level | 15'2" x 13'8" |
| Bedroom | Lower level | 15'4" x 13'9" |
| Family room | Lower level | 25'9" x 13'9" |
| 4pc Ensuite bath | Lower level | 13'8" x 9'2" |
| Foyer | Main level | 5'8" x 3'2" |
| Living room | Main level | 15'8" x 13'8" |
| Dining room | Main level | 9'5" x 6'10" |
| Kitchen | Main level | 13'9" x 9'2" |
| Primary Bedroom | Main level | 16'5" x 9'2" |
| Bedroom | Main level | 13'0" x 9'6" |
| Bedroom | Main level | 13'0" x 9'10" |
| 4pc Bathroom | Main level | 6'6" x 6'3" |
| Mud room | Main level | 8'5" x 5'2" |
YOU MAY ALSO BE INTERESTED IN…
Previous
Next


