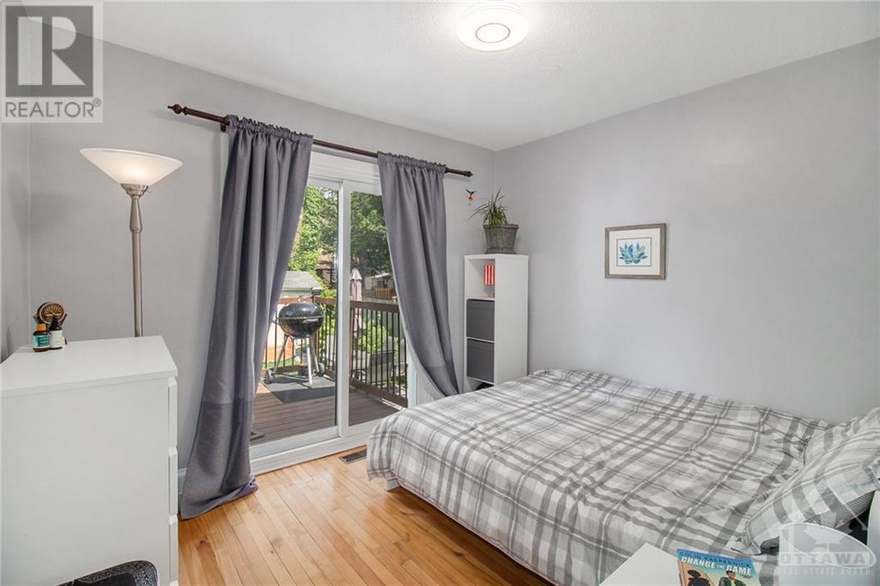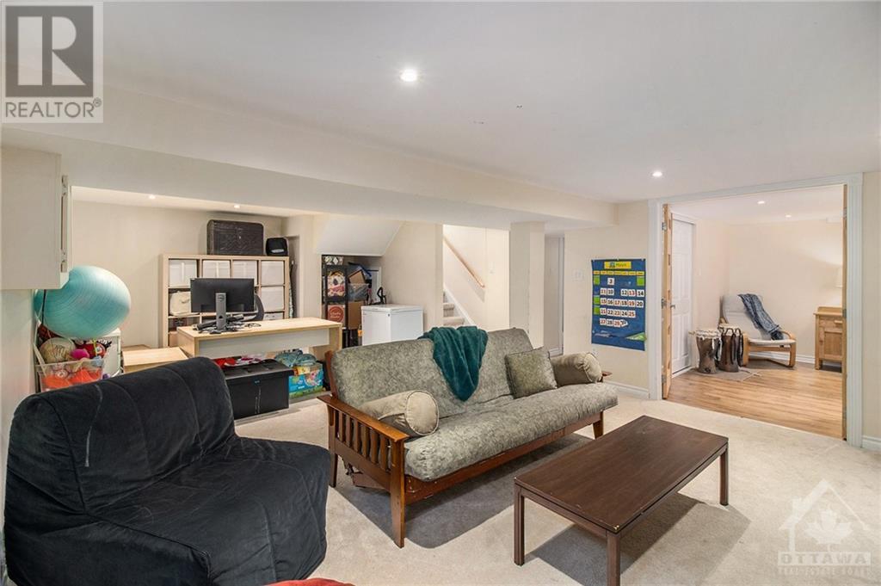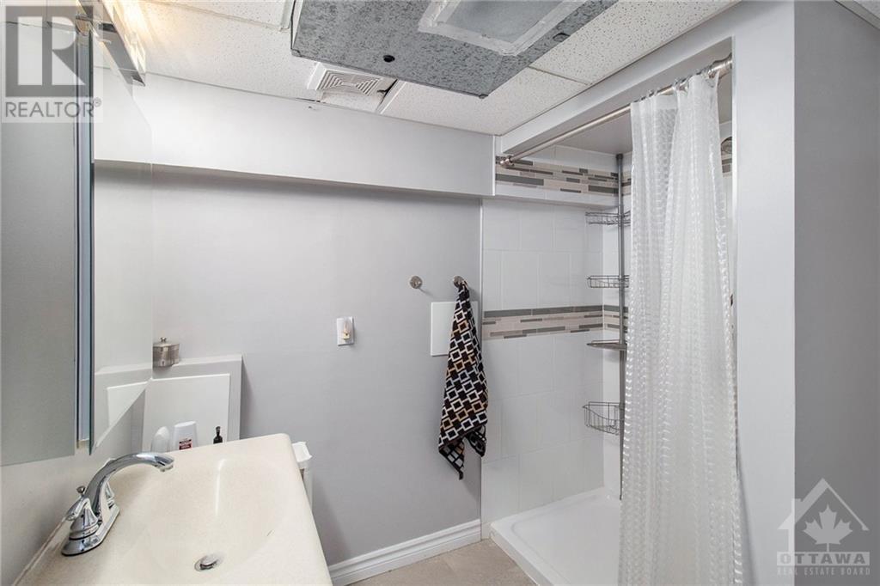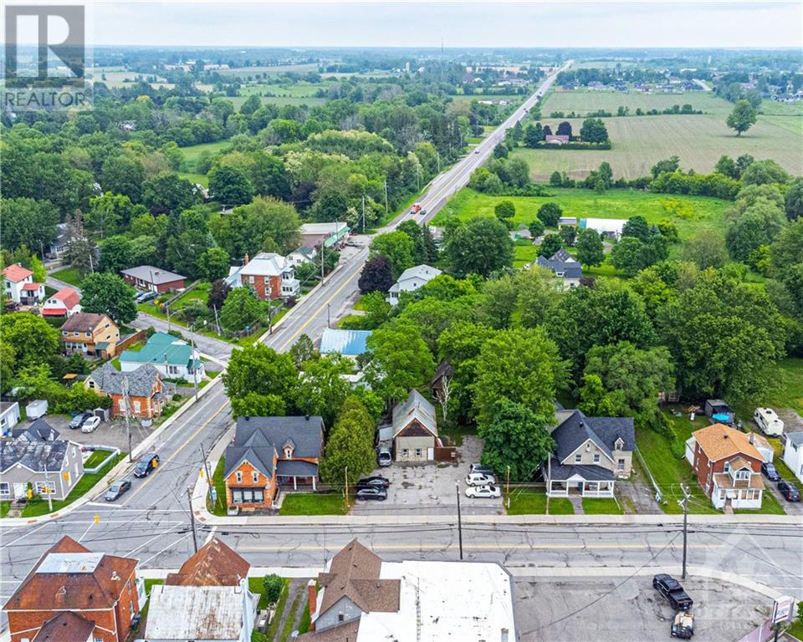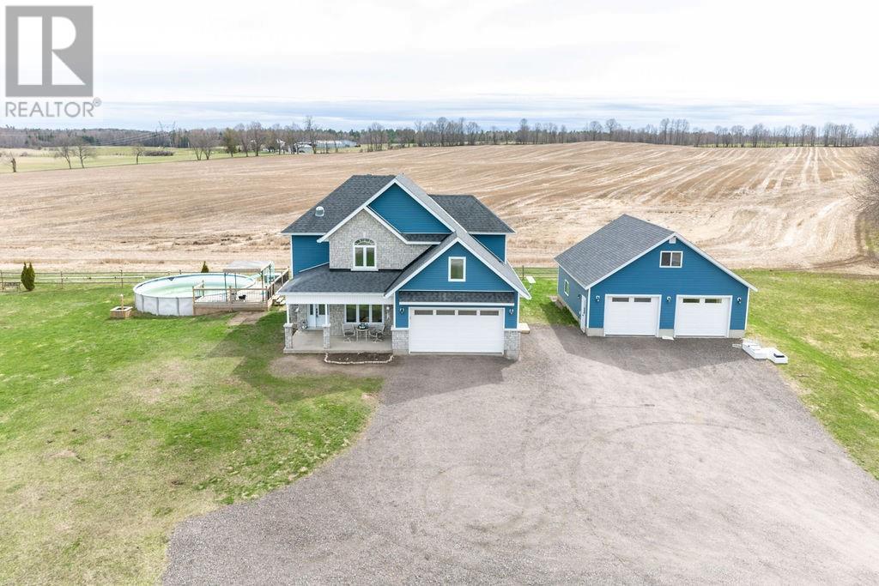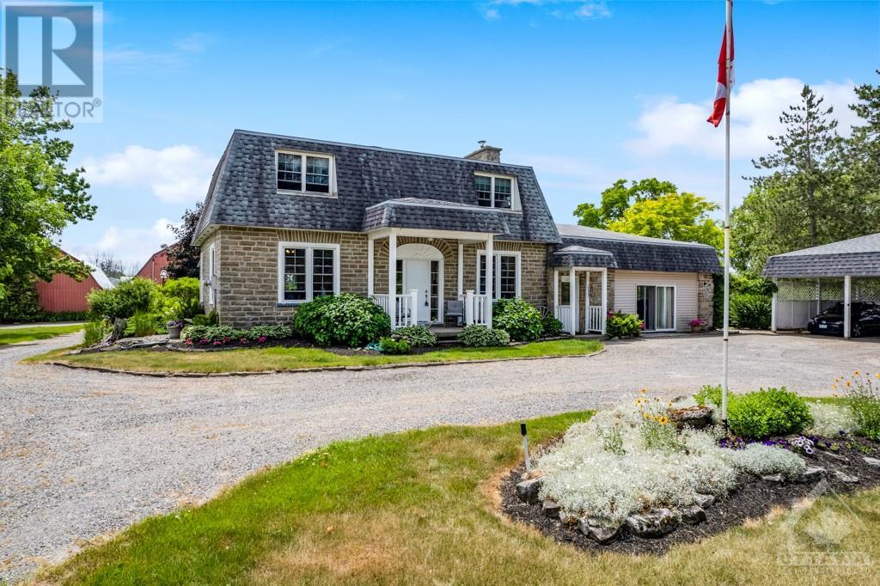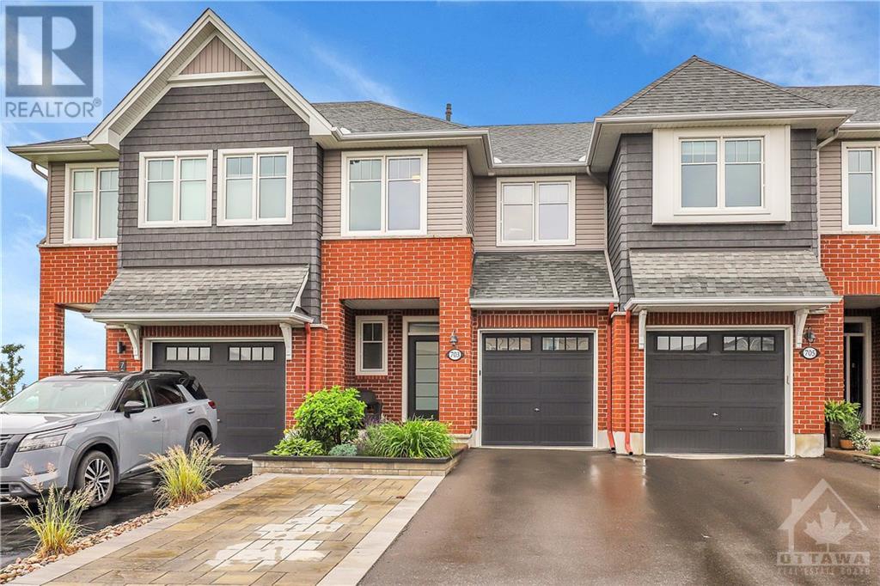99 DAGMAR AVENUE
Ottawa, Ontario K1L5T3
$2,595
| Bathroom Total | 2 |
| Bedrooms Total | 3 |
| Half Bathrooms Total | 0 |
| Year Built | 1948 |
| Cooling Type | Central air conditioning |
| Flooring Type | Wall-to-wall carpet, Hardwood, Tile |
| Heating Type | Forced air |
| Heating Fuel | Natural gas |
| Primary Bedroom | Second level | 11'9" x 10'10" |
| Bedroom | Second level | 13'5" x 9'5" |
| 4pc Bathroom | Second level | 9'7" x 5'10" |
| Recreation room | Lower level | 22'9" x 15'9" |
| Den | Lower level | 11'2" x 9'0" |
| 3pc Bathroom | Lower level | 7'9" x 7'0" |
| Laundry room | Lower level | 5'6" x 4'10" |
| Living room | Main level | 15'6" x 12'6" |
| Dining room | Main level | 12'8" x 9'11" |
| Kitchen | Main level | 11'9" x 10'10" |
| Bedroom | Main level | 13'5" x 12'2" |
YOU MAY ALSO BE INTERESTED IN…
Previous
Next








