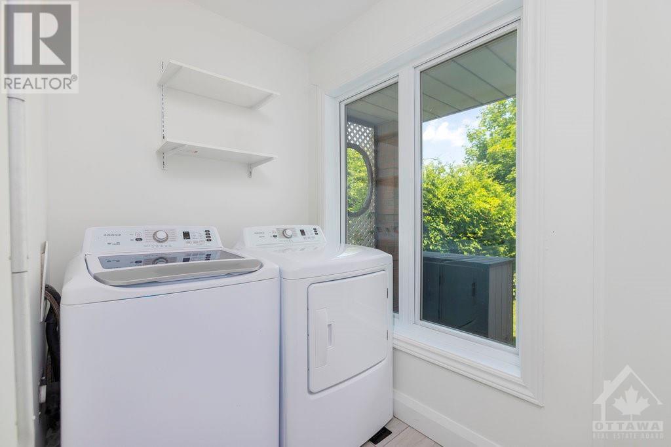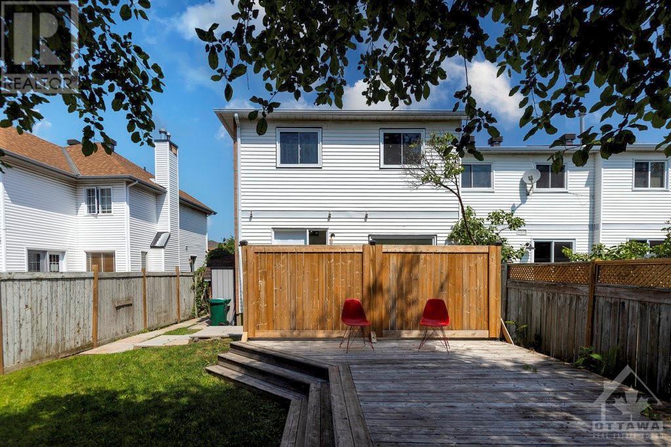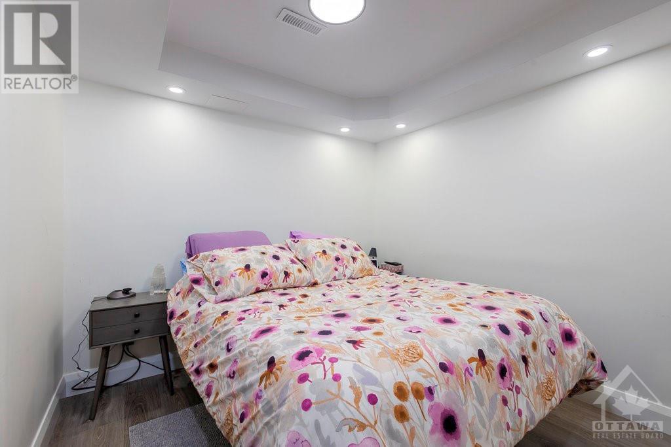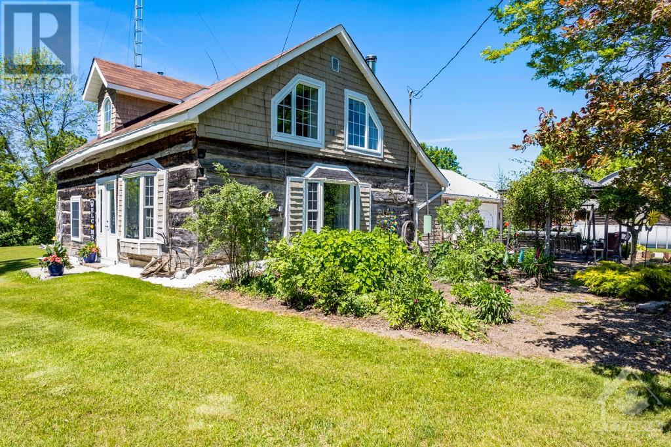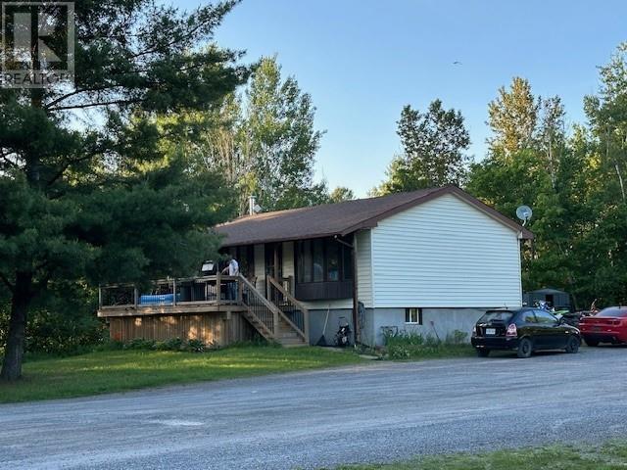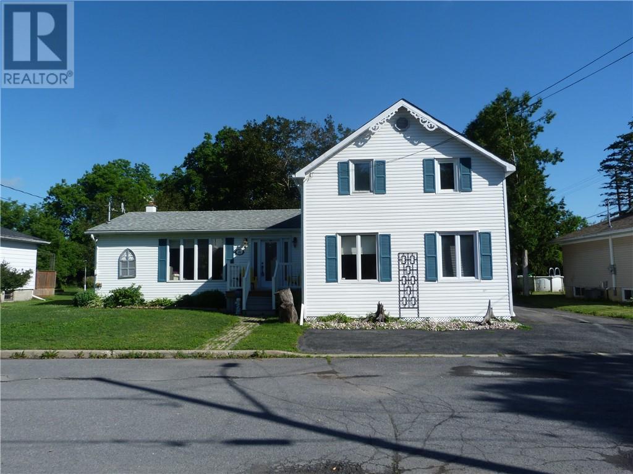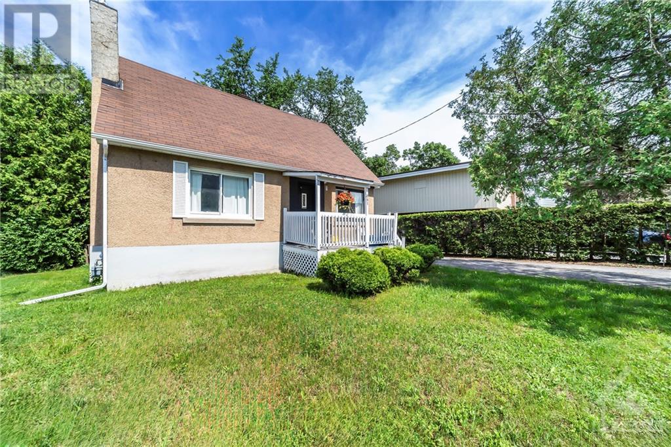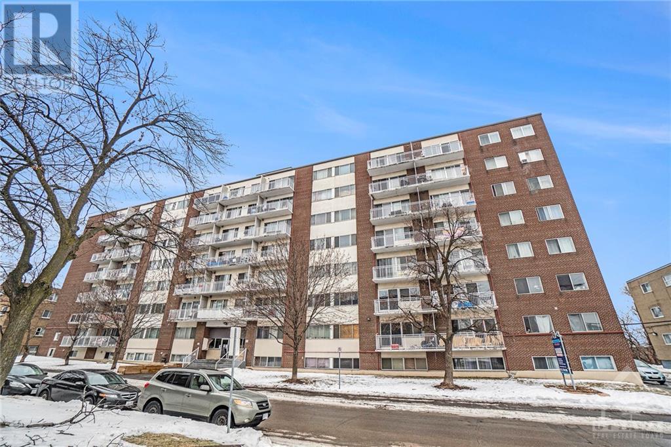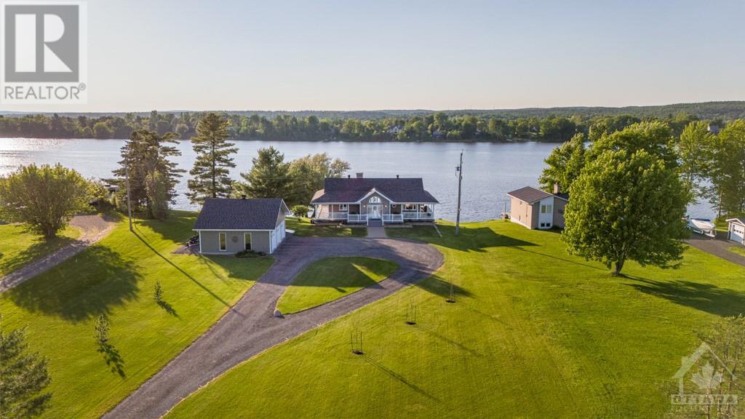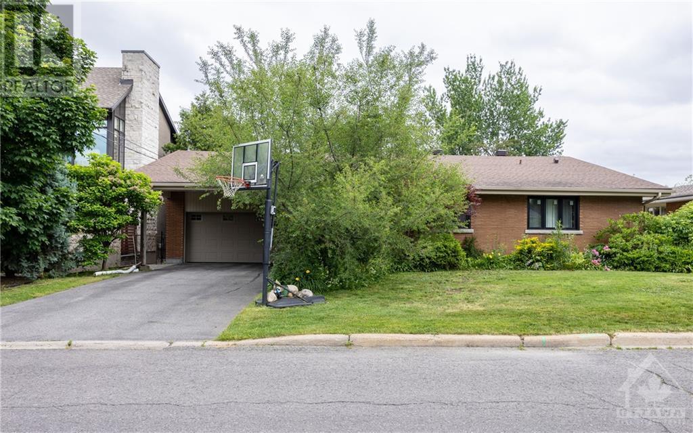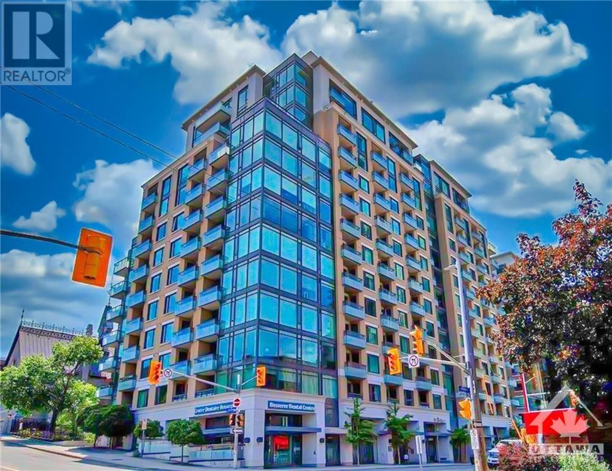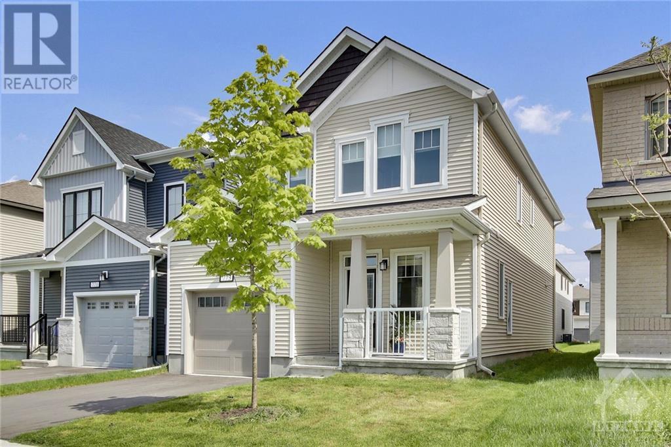819 CLEARCREST CRESCENT
Ottawa, Ontario K4A3E8
$729,000
| Bathroom Total | 4 |
| Bedrooms Total | 4 |
| Half Bathrooms Total | 1 |
| Year Built | 1992 |
| Cooling Type | Central air conditioning |
| Flooring Type | Wall-to-wall carpet, Laminate, Tile |
| Heating Type | Forced air |
| Heating Fuel | Natural gas |
| Stories Total | 2 |
| Primary Bedroom | Second level | 16'1" x 11'0" |
| Bedroom | Second level | 9'1" x 11'6" |
| Bedroom | Second level | 9'10" x 10'0" |
| Laundry room | Basement | Measurements not available |
| Living room | Basement | 14'6" x 10'0" |
| Dining room | Main level | 9'2" x 11'3" |
| Family room | Main level | 19'0" x 18'4" |
| Kitchen | Main level | 8'8" x 9'6" |
| Eating area | Main level | 8'8" x 8'8" |
YOU MAY ALSO BE INTERESTED IN…
Previous
Next










