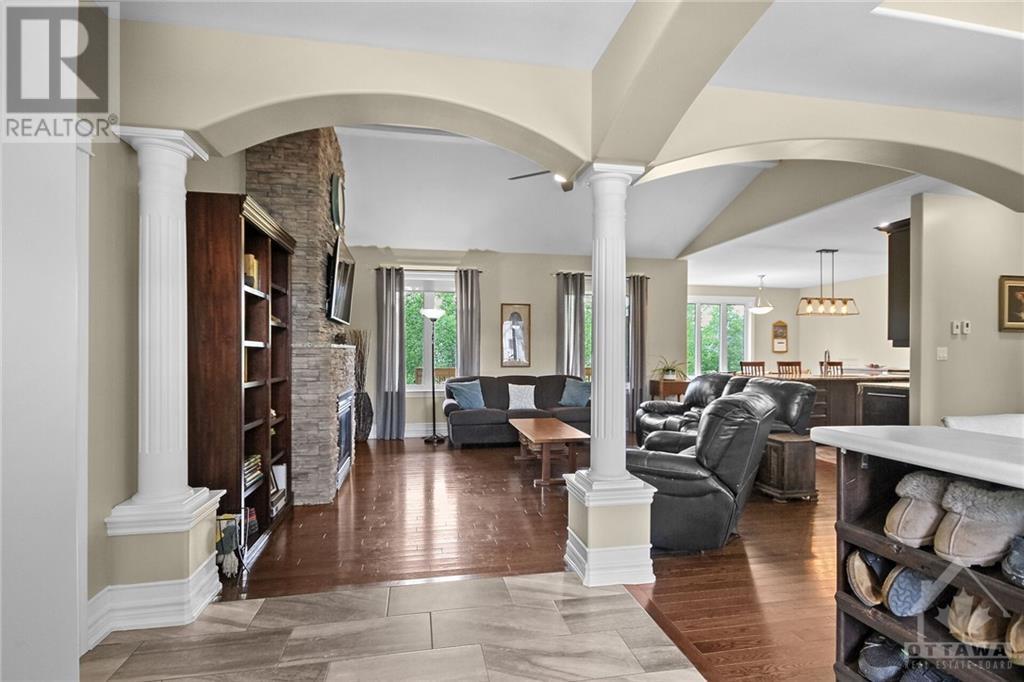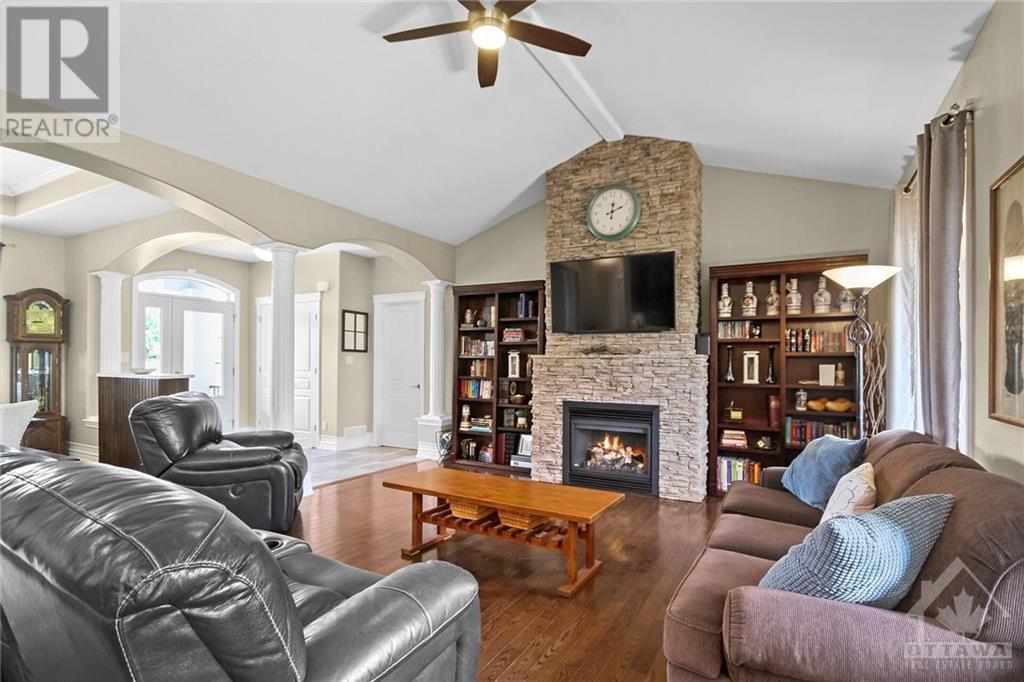1456 COBE TERRACE S
Kars, Ontario K0A2E0
$949,000
| Bathroom Total | 3 |
| Bedrooms Total | 5 |
| Half Bathrooms Total | 0 |
| Year Built | 2014 |
| Cooling Type | Central air conditioning |
| Flooring Type | Hardwood, Tile |
| Heating Type | Forced air |
| Heating Fuel | Natural gas |
| Stories Total | 1 |
| Bedroom | Lower level | 7'0" x 22'0" |
| Utility room | Lower level | Measurements not available |
| Recreation room | Lower level | 14'0" x 40'0" |
| 4pc Bathroom | Lower level | 8'0" x 10'0" |
| Bedroom | Lower level | 13'0" x 15'0" |
| Primary Bedroom | Main level | 14'7" x 13'11" |
| Bedroom | Main level | 11'1" x 11'5" |
| Bedroom | Main level | 11'2" x 12'4" |
| Dining room | Main level | 13'1" x 11'3" |
| Living room | Main level | 18'3" x 15'3" |
| Kitchen | Main level | 14'2" x 20'6" |
| 4pc Ensuite bath | Main level | 8'8" x 14'1" |
| Full bathroom | Main level | 10'1" x 9'0" |
| Laundry room | Main level | 8'2" x 7'6" |
YOU MAY ALSO BE INTERESTED IN…
Previous
Next

























































