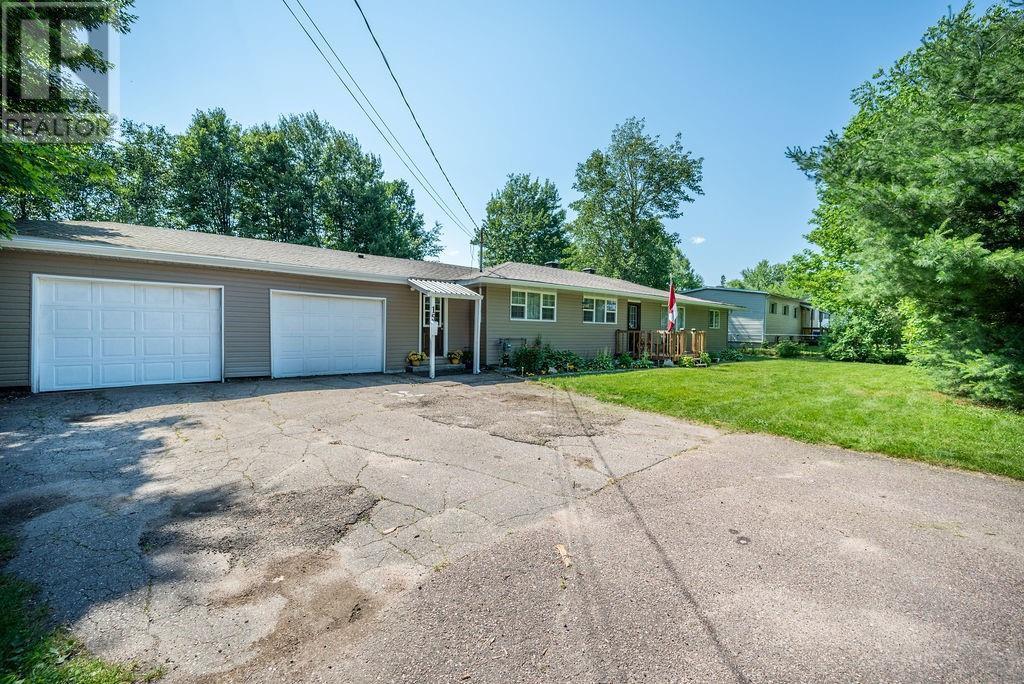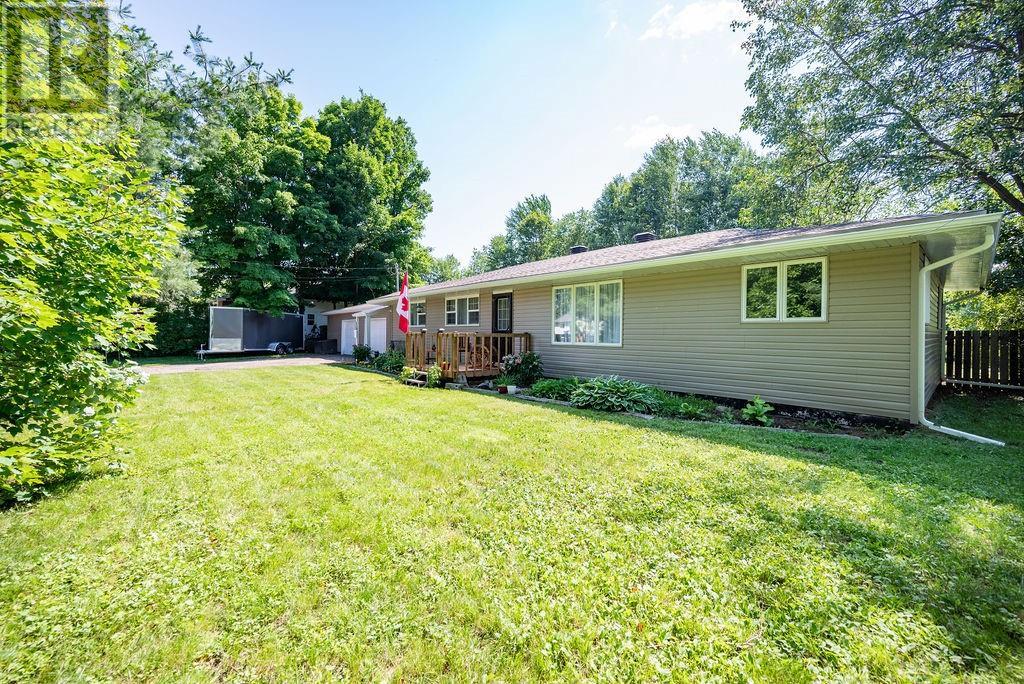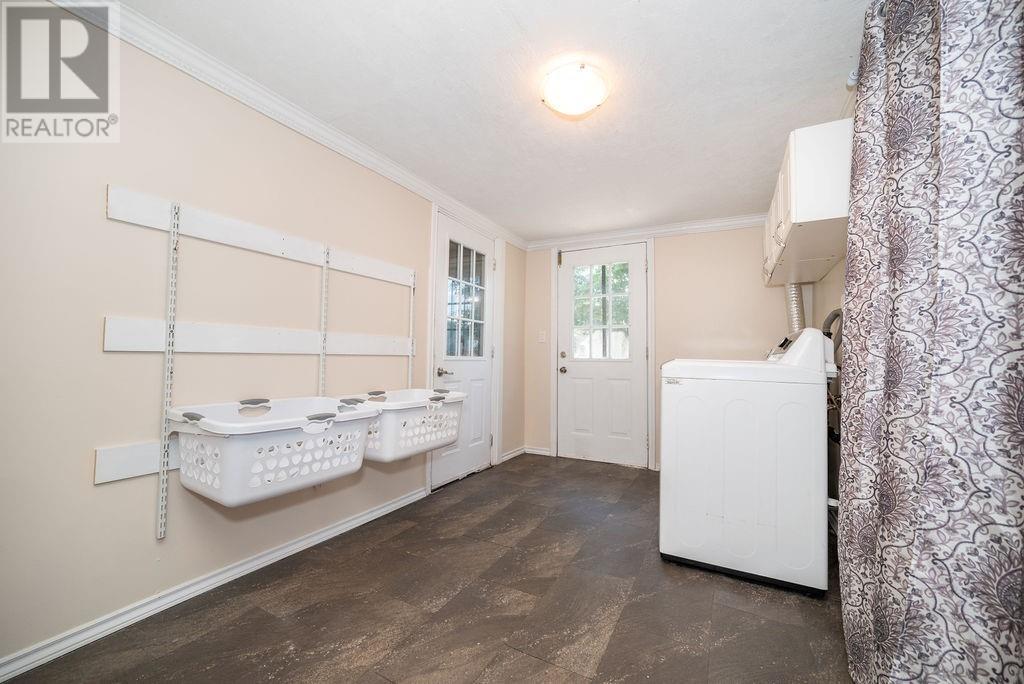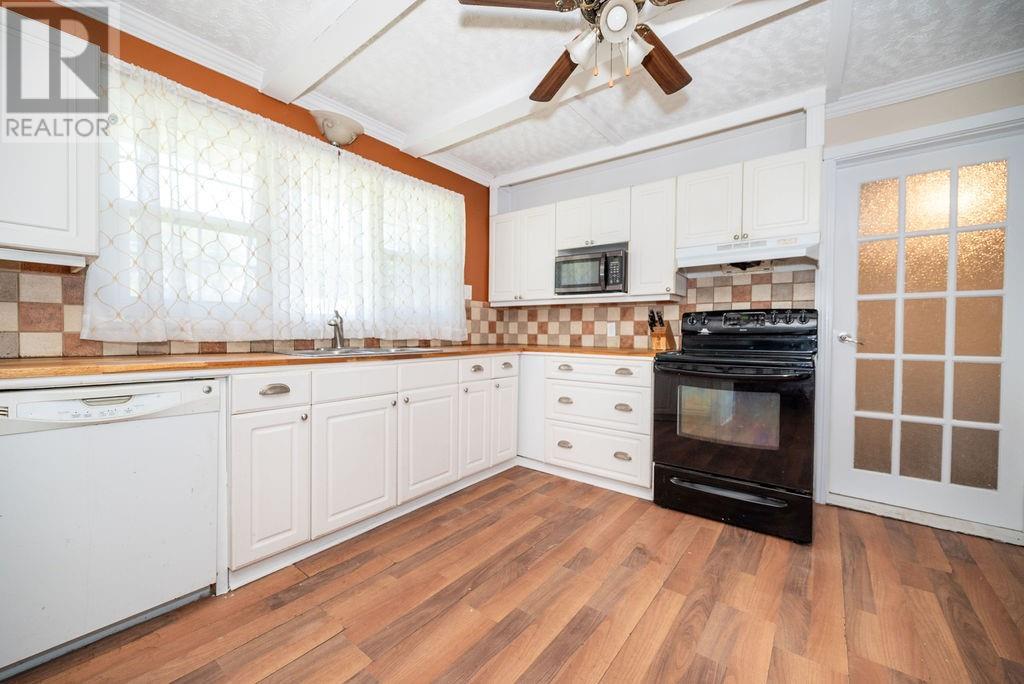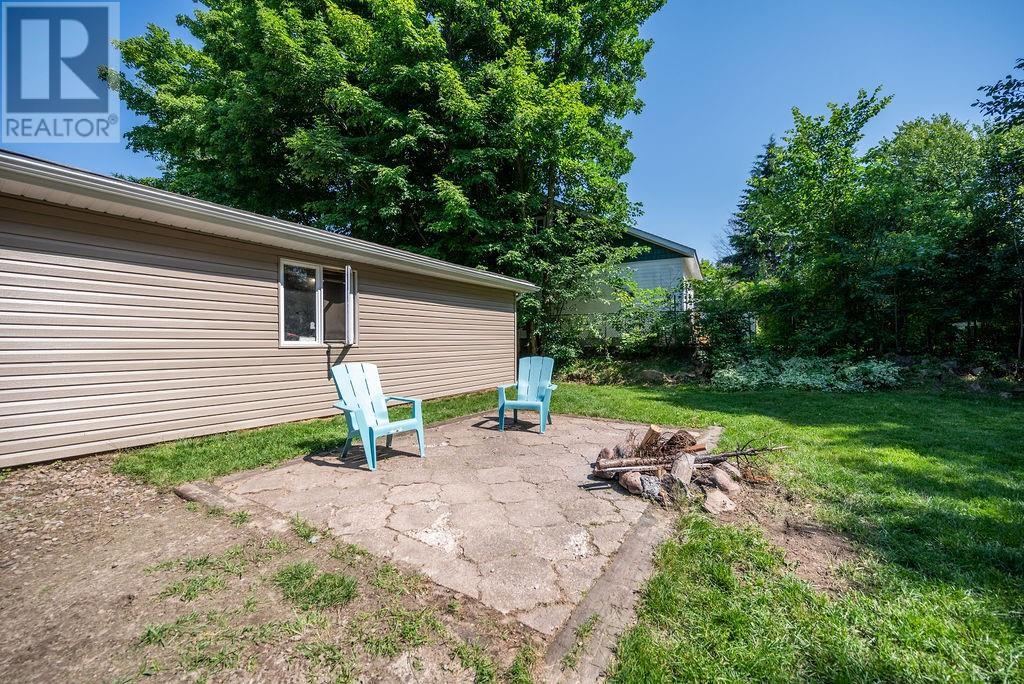15 SELKIRK STREET
Petawawa, Ontario K8H1N8
$399,900
| Bathroom Total | 1 |
| Bedrooms Total | 4 |
| Half Bathrooms Total | 0 |
| Cooling Type | Central air conditioning |
| Flooring Type | Mixed Flooring |
| Heating Type | Forced air |
| Heating Fuel | Natural gas |
| Stories Total | 1 |
| Bedroom | Main level | 8'7" x 9'3" |
| Bedroom | Main level | 8'9" x 12'2" |
| Bedroom | Main level | 10'1" x 12'1" |
| Den | Main level | 11'6" x 7'2" |
| Dining room | Main level | 12'1" x 7'6" |
| Foyer | Main level | 7'9" x 23'1" |
| Full bathroom | Main level | 5'0" x 8'5" |
| Kitchen | Main level | 12'1" x 14'6" |
| Living room | Main level | 17'7" x 12'1" |
| Other | Main level | 4'9" x 7'6" |
| Primary Bedroom | Main level | 11'5" x 11'9" |
YOU MAY ALSO BE INTERESTED IN…
Previous
Next



