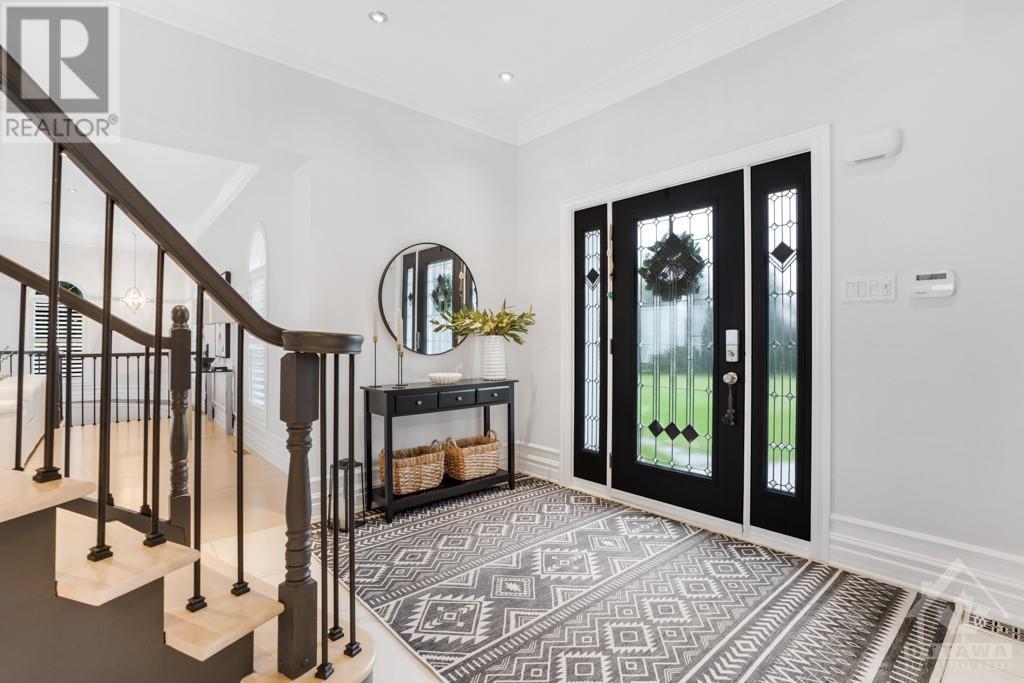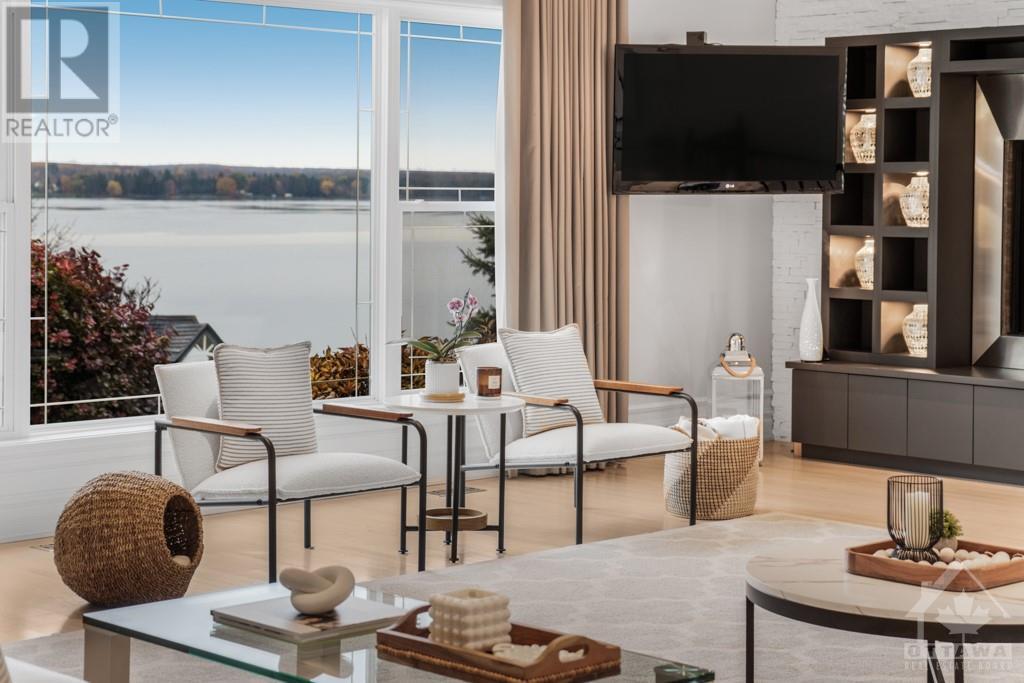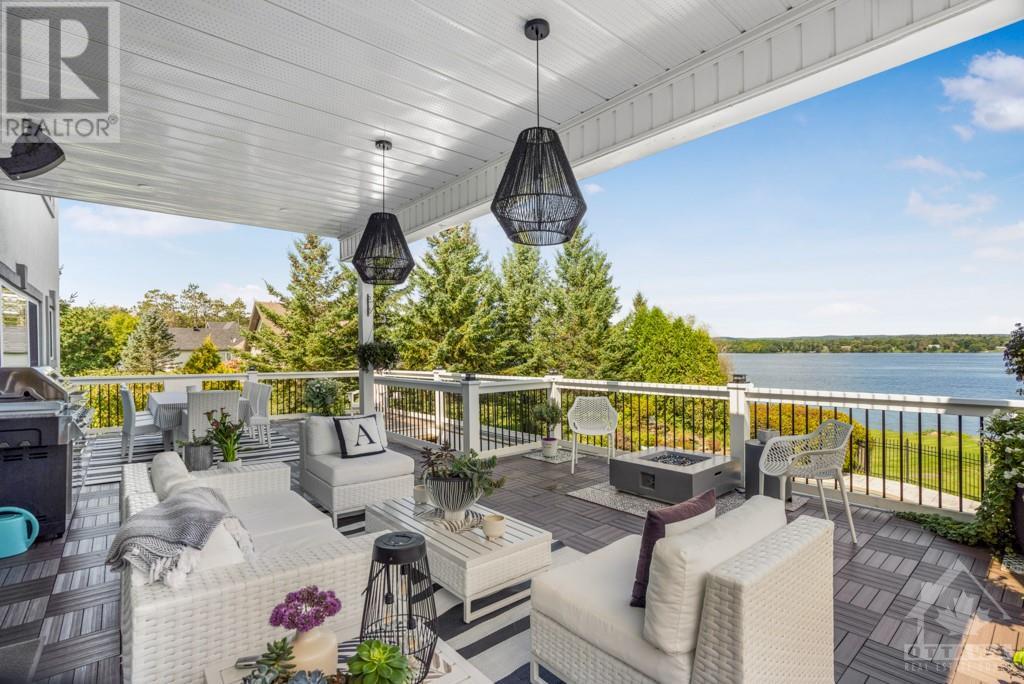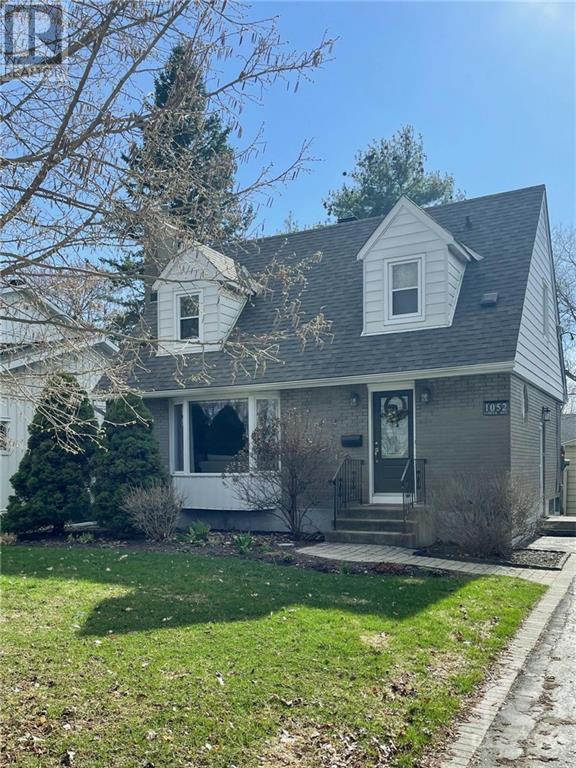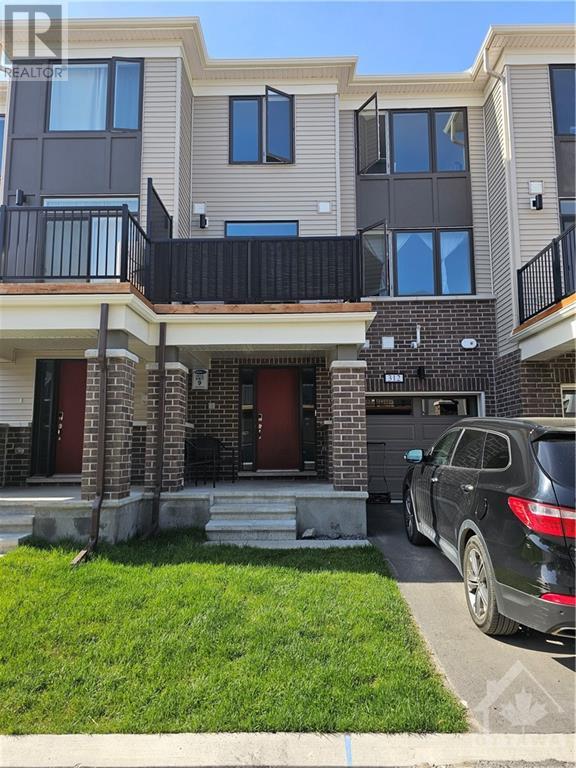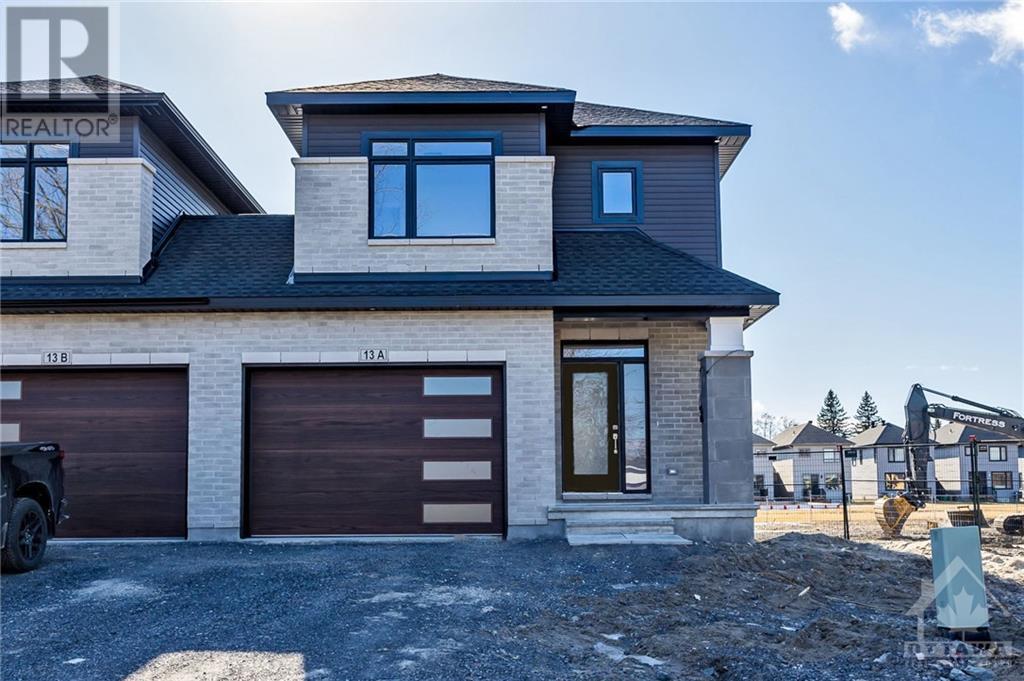3675 FRONT ROAD
Hawkesbury, Ontario K6A2W5
$2,200,000
| Bathroom Total | 4 |
| Bedrooms Total | 5 |
| Half Bathrooms Total | 1 |
| Year Built | 2006 |
| Cooling Type | Central air conditioning |
| Flooring Type | Hardwood, Marble, Ceramic |
| Heating Type | Forced air, Heat Pump |
| Heating Fuel | Propane |
| Stories Total | 2 |
| Primary Bedroom | Second level | 24'2" x 14'8" |
| 4pc Ensuite bath | Second level | 13'5" x 8'0" |
| Bedroom | Second level | 15'9" x 12'11" |
| Bedroom | Second level | 20'4" x 13'1" |
| Den | Second level | 10'1" x 9'3" |
| Family room | Lower level | 41'0" x 27'5" |
| Bedroom | Lower level | 17'6" x 14'9" |
| Bedroom | Lower level | 9'2" x 14'9" |
| Living room | Main level | 23'2" x 25'4" |
| Dining room | Main level | 19'5" x 18'9" |
| Kitchen | Main level | 21'0" x 23'11" |
YOU MAY ALSO BE INTERESTED IN…
Previous
Next




