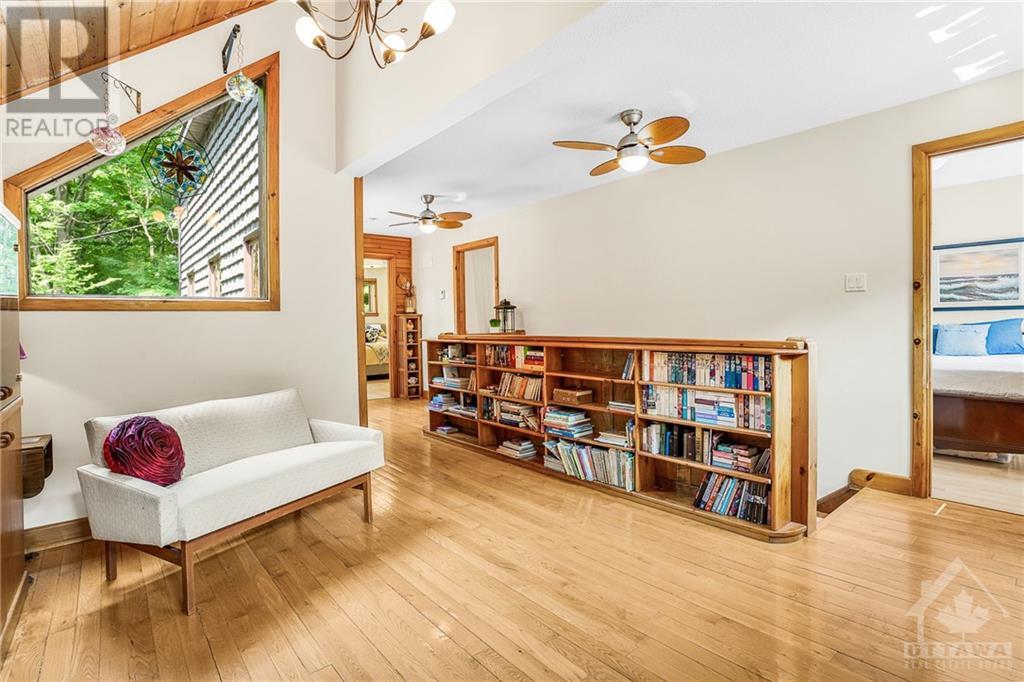1233 GOLF CLUB ROAD
Hawkesbury, Ontario K6A2R2
$849,000
| Bathroom Total | 2 |
| Bedrooms Total | 4 |
| Half Bathrooms Total | 0 |
| Year Built | 1986 |
| Cooling Type | Central air conditioning, Air exchanger |
| Flooring Type | Hardwood, Ceramic |
| Heating Type | Forced air |
| Heating Fuel | Propane |
| Stories Total | 2 |
| Primary Bedroom | Second level | 13'9" x 17'10" |
| Bedroom | Second level | 12'10" x 9'7" |
| Loft | Second level | 25'3" x 14'11" |
| 4pc Bathroom | Second level | 9'7" x 9'7" |
| Bedroom | Basement | 14'8" x 16'3" |
| Family room | Basement | 26'2" x 19'10" |
| Utility room | Basement | 23'1" x 9'11" |
| Storage | Basement | 11'7" x 19'10" |
| Storage | Basement | 5'9" x 17'11" |
| Foyer | Main level | 7'10" x 12'6" |
| Other | Main level | 7'10" x 5'2" |
| Kitchen | Main level | 13'8" x 12'8" |
| Laundry room | Main level | 12'3" x 9'7" |
| 4pc Bathroom | Main level | 7'2" x 9'7" |
| Eating area | Main level | 10'3" x 15'5" |
| Living room/Fireplace | Main level | 15'5" x 16'1" |
| Other | Main level | 23'11" x 8'0" |
| Bedroom | Main level | 15'1" x 14'7" |
YOU MAY ALSO BE INTERESTED IN…
Previous
Next

























































