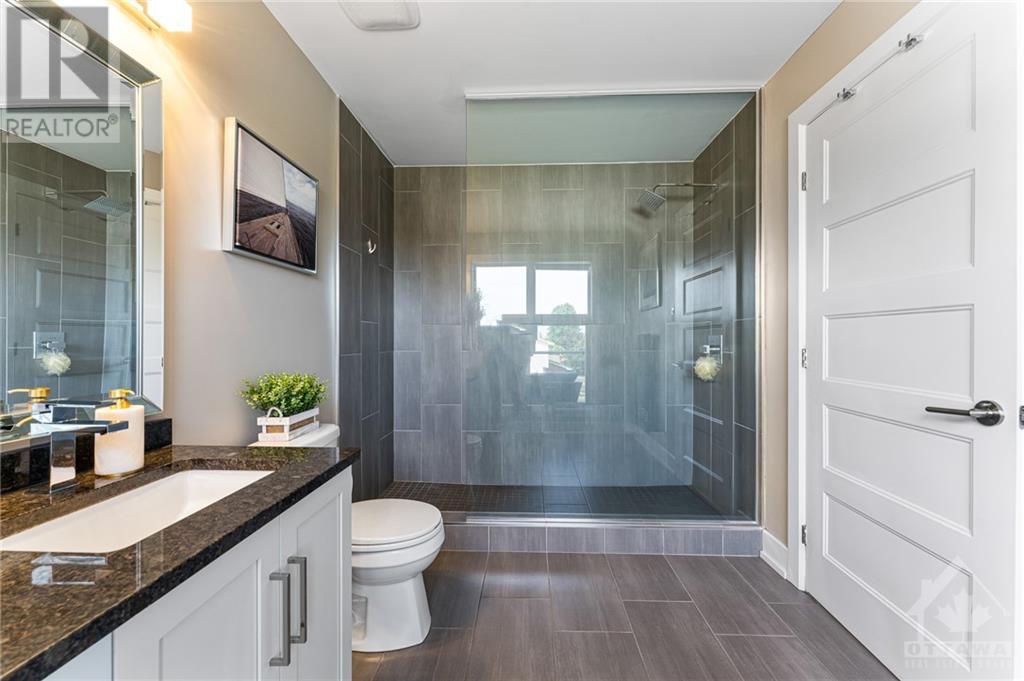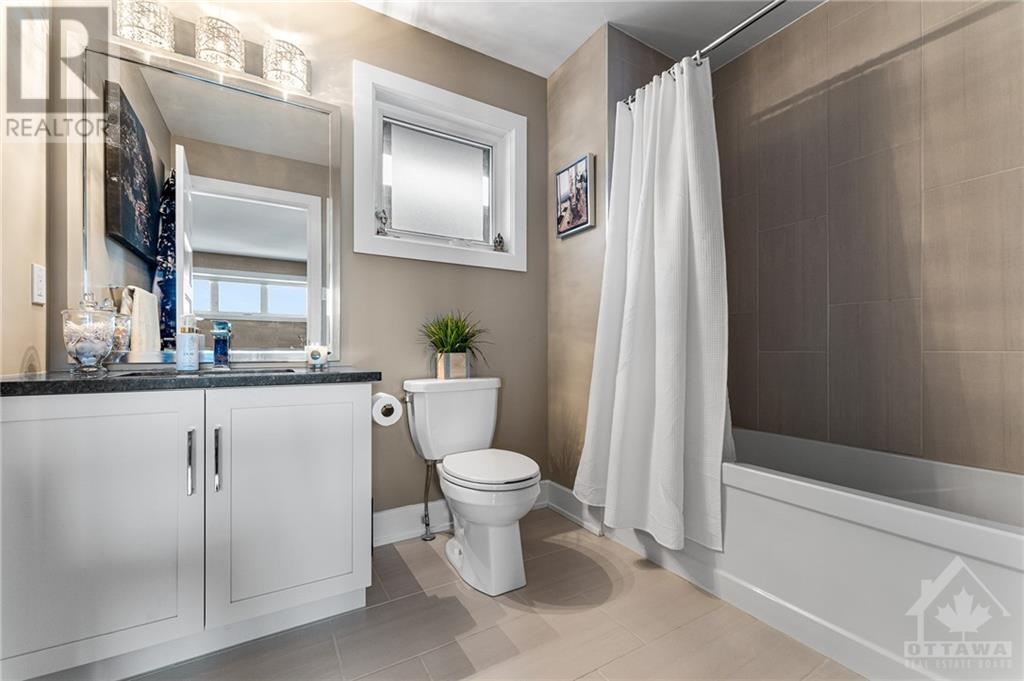6614 TOONEY DRIVE
Orleans, Ontario K1C6P6
$998,800
| Bathroom Total | 3 |
| Bedrooms Total | 3 |
| Half Bathrooms Total | 1 |
| Year Built | 2014 |
| Cooling Type | Central air conditioning, Air exchanger |
| Flooring Type | Hardwood, Laminate, Tile |
| Heating Type | Forced air |
| Heating Fuel | Natural gas |
| Stories Total | 2 |
| Primary Bedroom | Second level | 21'5" x 17'4" |
| Bedroom | Second level | 13'0" x 10'4" |
| Bedroom | Second level | 12'0" x 11'9" |
| Bedroom | Second level | 15'0" x 14'4" |
| 4pc Ensuite bath | Second level | 12'0" x 7'4" |
| Laundry room | Second level | 8'0" x 6'6" |
| 4pc Bathroom | Second level | 9'0" x 6'6" |
| Family room | Basement | 37'0" x 22'5" |
| Foyer | Main level | 8'3" x 6'2" |
| Living room | Main level | 23'0" x 16'0" |
| Dining room | Main level | 15'0" x 12'0" |
| Kitchen | Main level | 14'0" x 10'0" |
| 2pc Bathroom | Main level | 7'6" x 3'0" |
YOU MAY ALSO BE INTERESTED IN…
Previous
Next

























































