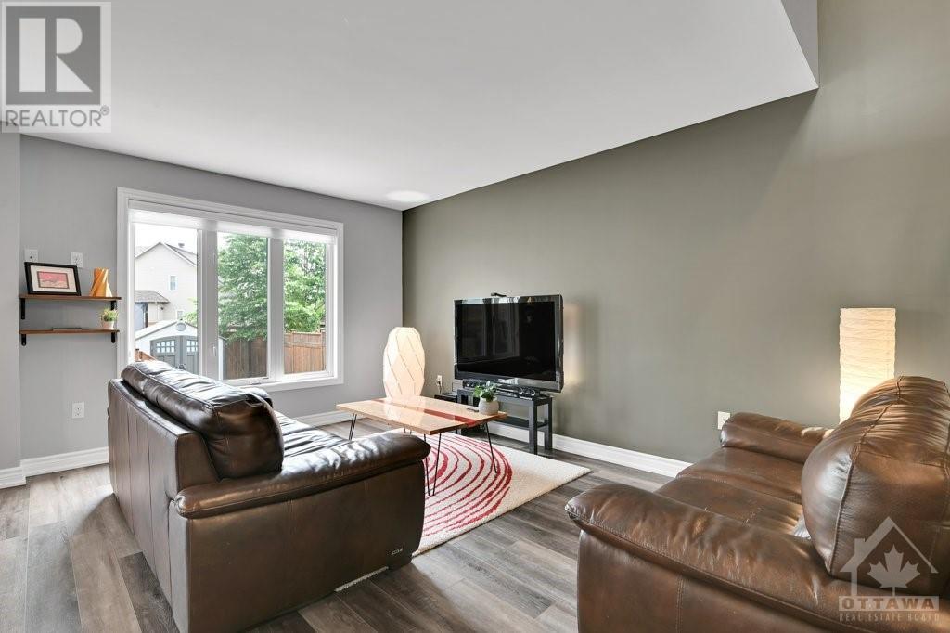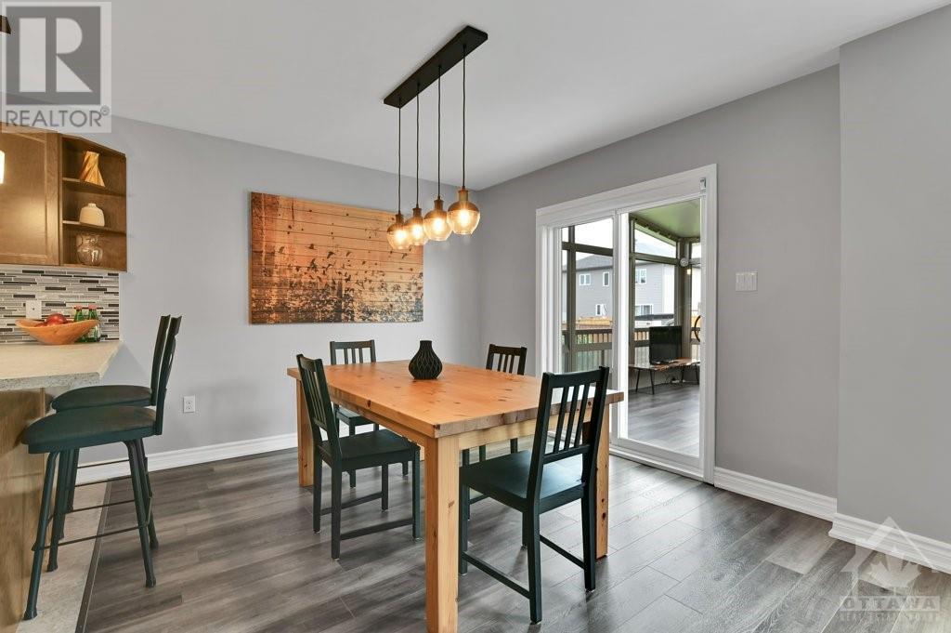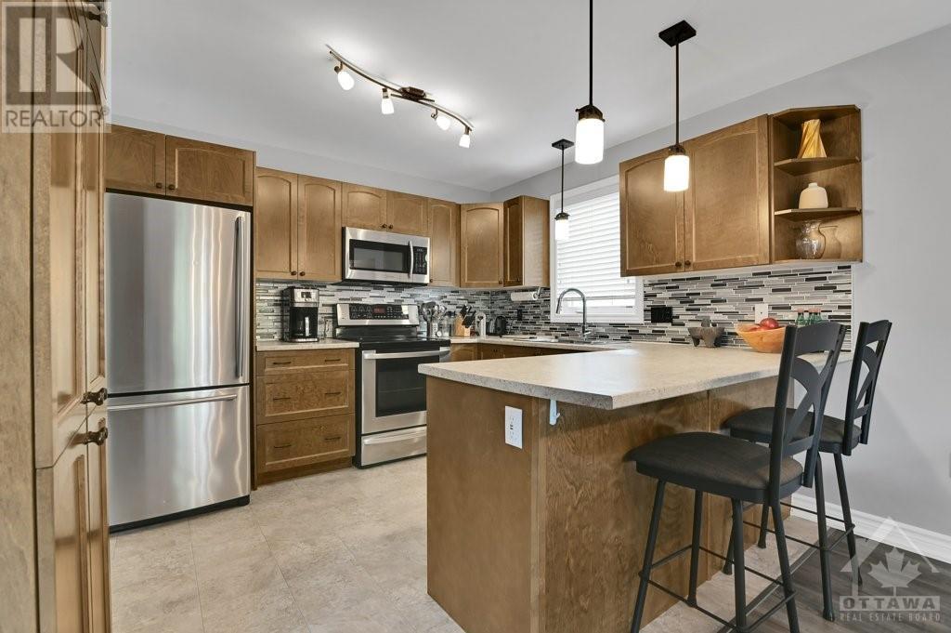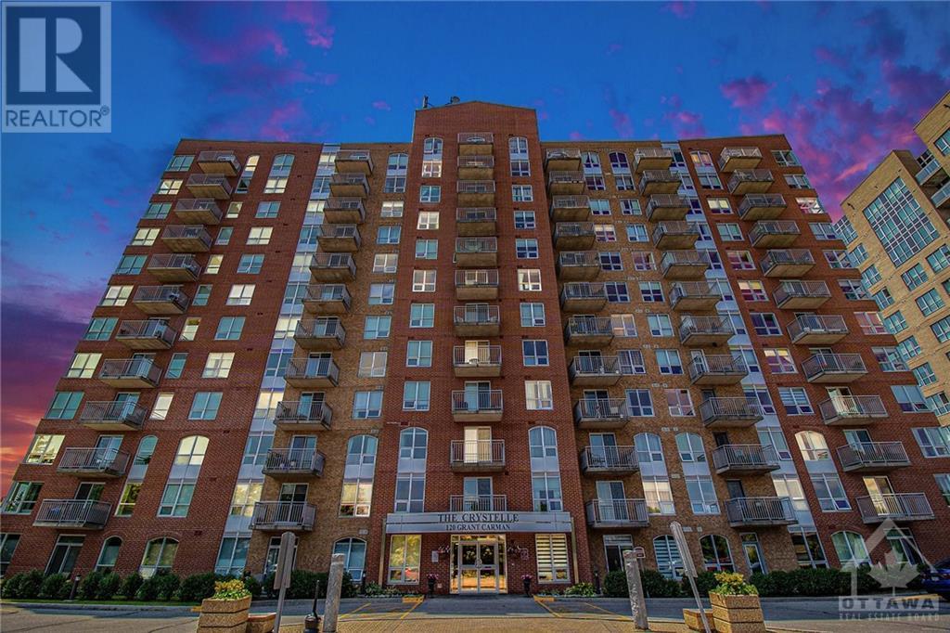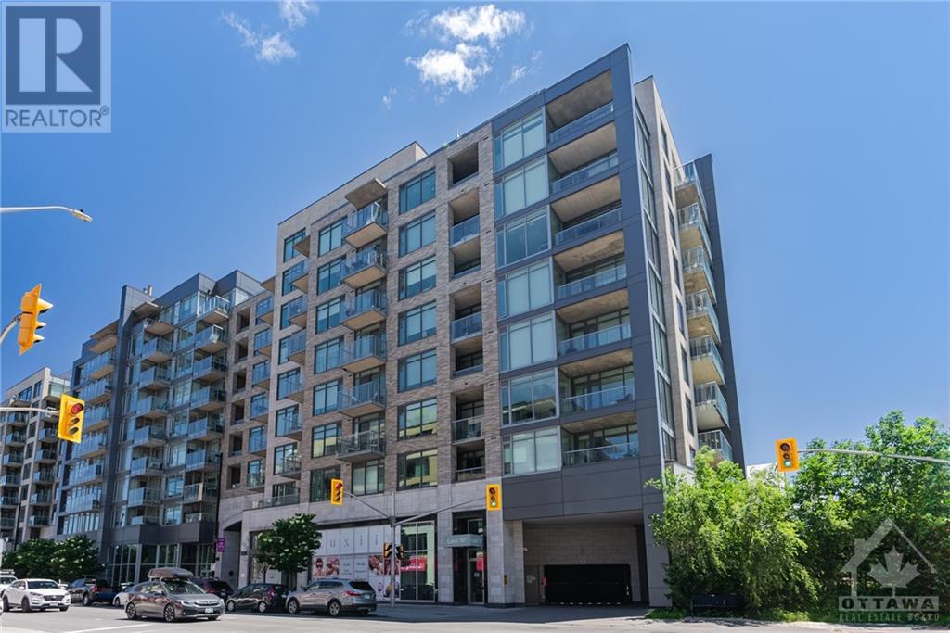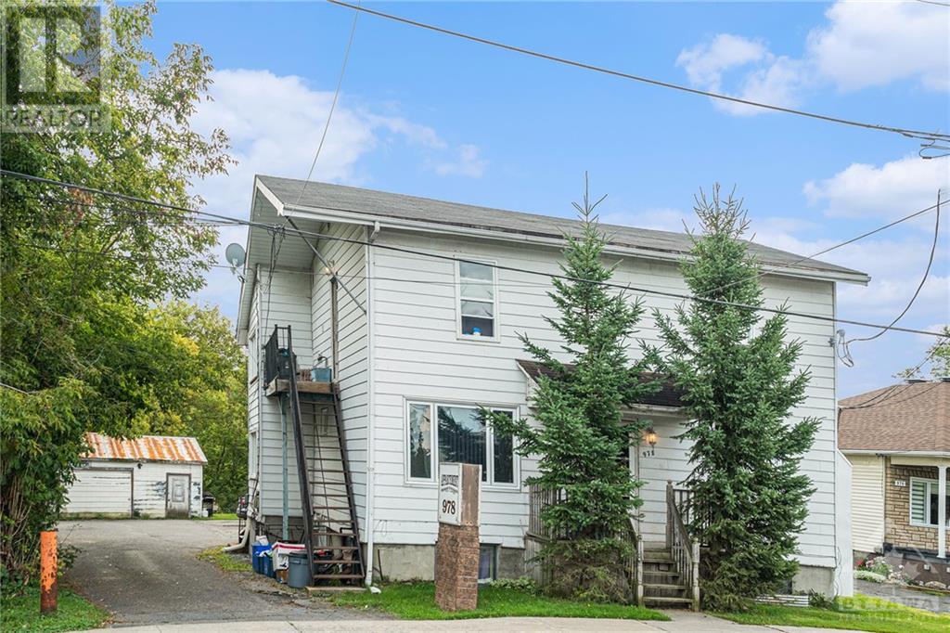125 ABBEY CRESCENT
Russell, Ontario K4R0B7
$685,000
| Bathroom Total | 2 |
| Bedrooms Total | 3 |
| Half Bathrooms Total | 1 |
| Year Built | 2015 |
| Cooling Type | Central air conditioning |
| Flooring Type | Wall-to-wall carpet, Laminate, Vinyl |
| Heating Type | Forced air |
| Heating Fuel | Natural gas |
| Stories Total | 2 |
| Primary Bedroom | Second level | 16'5" x 13'1" |
| 5pc Bathroom | Second level | 11'3" x 11'3" |
| Bedroom | Second level | 12'10" x 10'1" |
| Bedroom | Second level | 12'10" x 9'11" |
| Recreation room | Basement | 21'9" x 18'2" |
| Storage | Basement | 9'1" x 5'6" |
| Utility room | Basement | 16'6" x 9'5" |
| Living room | Main level | 15'2" x 11'8" |
| Dining room | Main level | 11'2" x 10'2" |
| Kitchen | Main level | 10'11" x 9'8" |
| 2pc Bathroom | Main level | 7'10" x 4'11" |
| Sunroom | Main level | 13'9" x 11'7" |
YOU MAY ALSO BE INTERESTED IN…
Previous
Next








