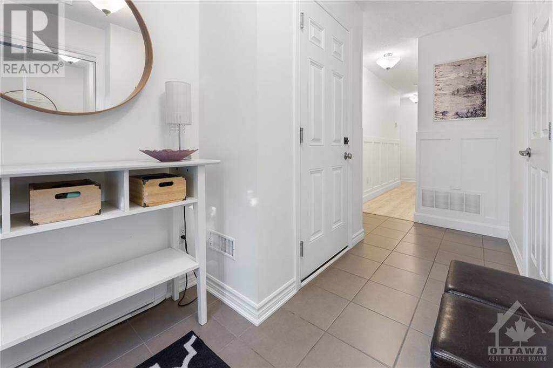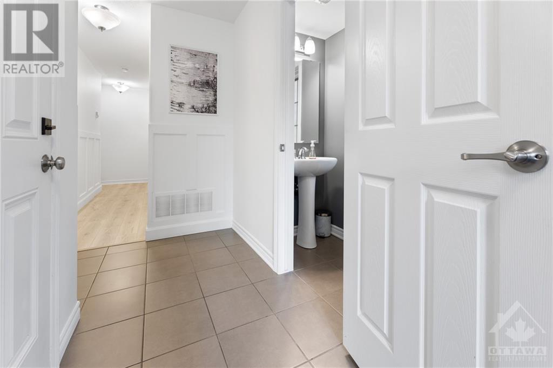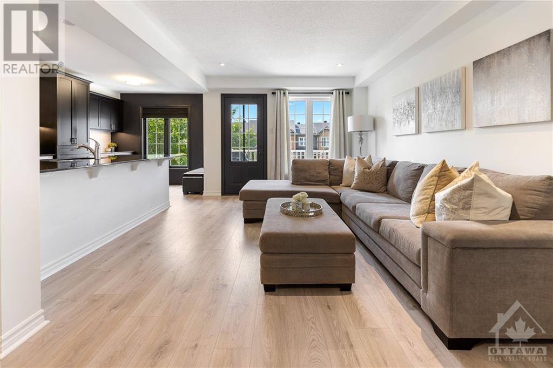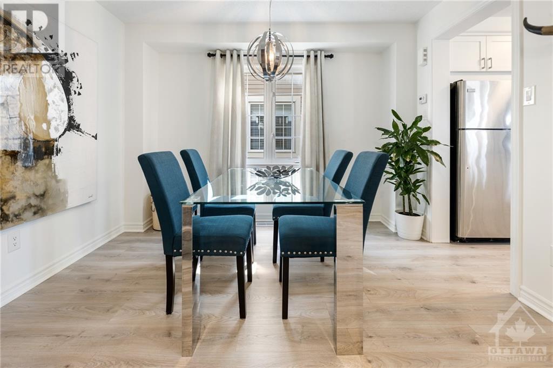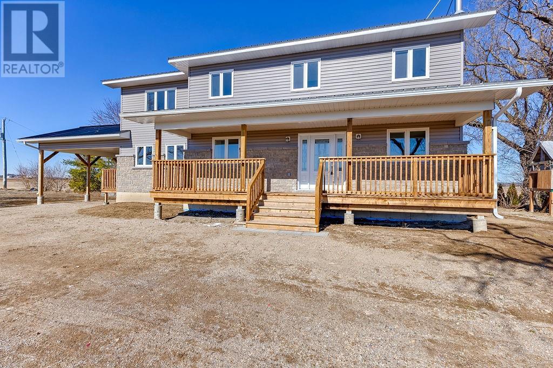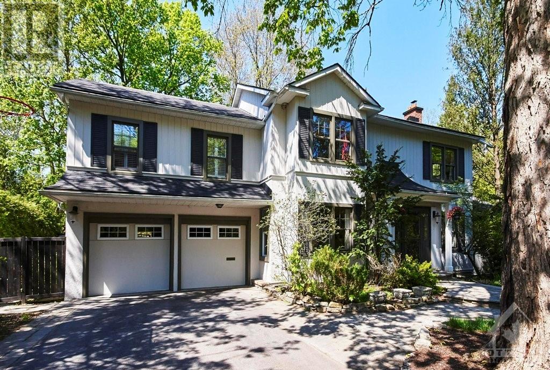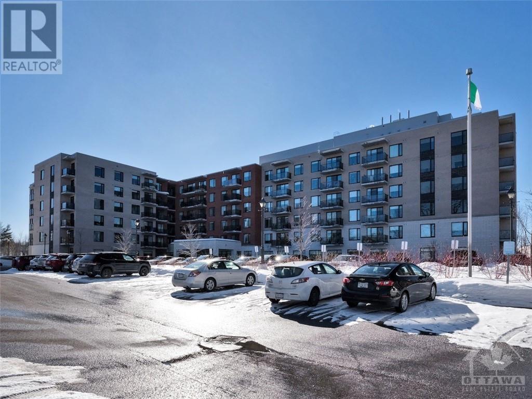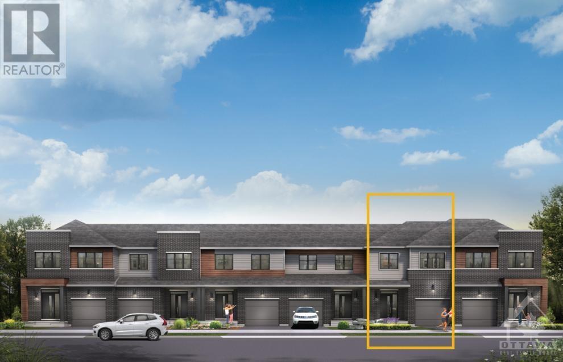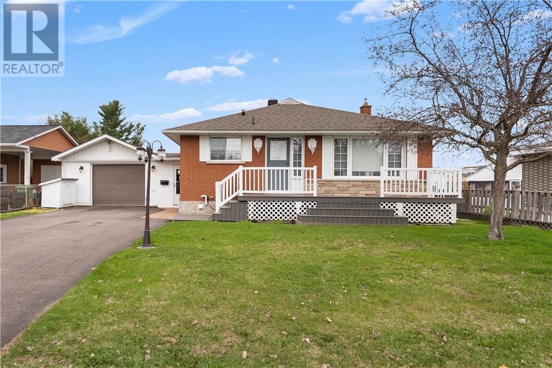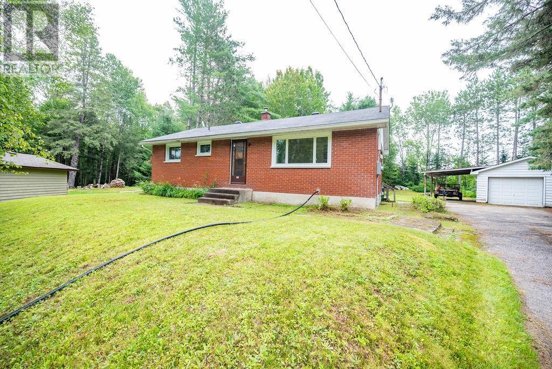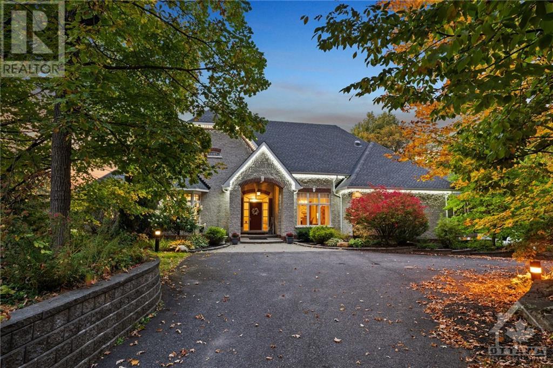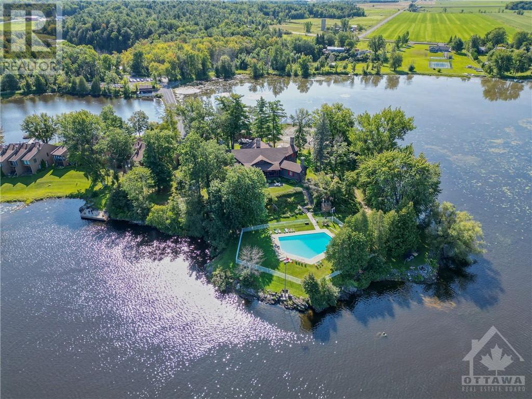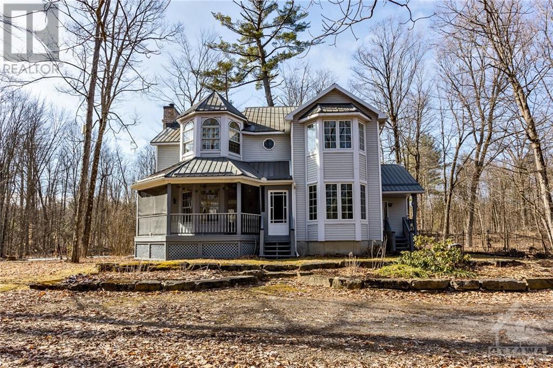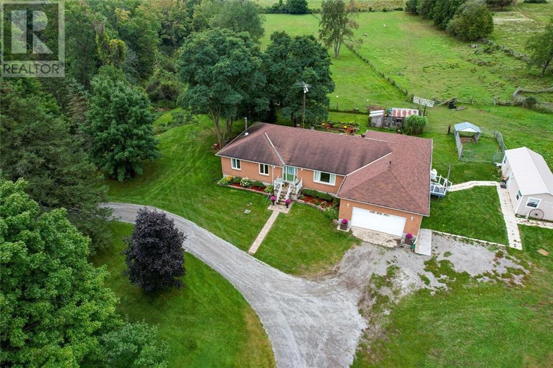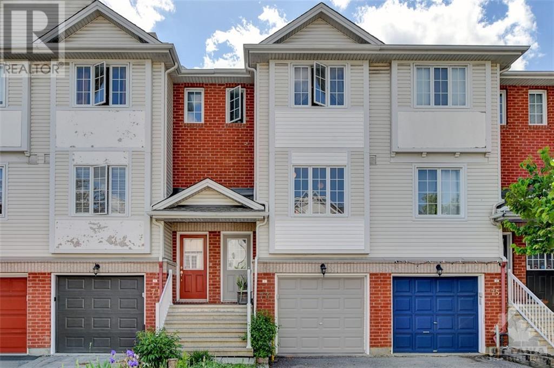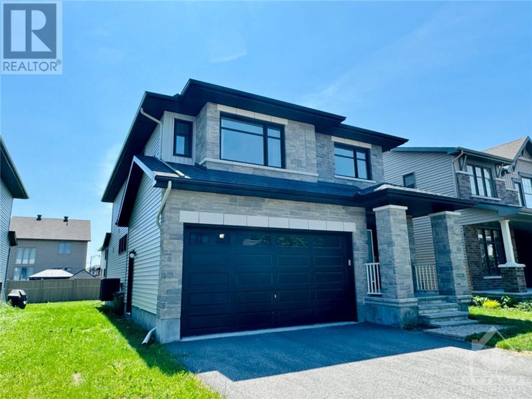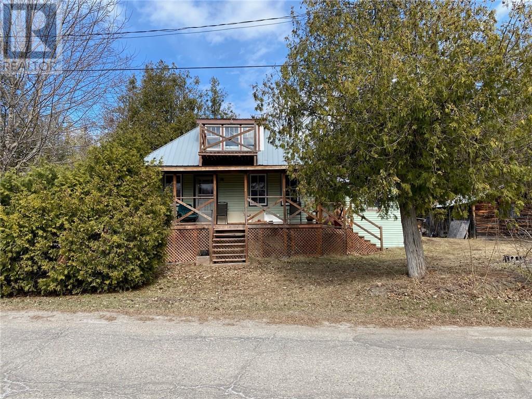215 BENSINGER WAY
Stittsville, Ontario K2S0P1
$549,900
| Bathroom Total | 3 |
| Bedrooms Total | 2 |
| Half Bathrooms Total | 1 |
| Year Built | 2014 |
| Cooling Type | Central air conditioning |
| Flooring Type | Wall-to-wall carpet, Mixed Flooring, Laminate, Tile |
| Heating Type | Forced air |
| Heating Fuel | Natural gas |
| Stories Total | 3 |
| Living room | Second level | 16'4" x 11'10" |
| Dining room | Second level | 11'2" x 10'9" |
| Kitchen | Second level | 15'10" x 9'7" |
| Primary Bedroom | Third level | 13'8" x 10'7" |
| 4pc Ensuite bath | Third level | 11'6" x 5'2" |
| Bedroom | Third level | 12'6" x 9'4" |
| 3pc Bathroom | Third level | 7'6" x 5'3" |
| Foyer | Main level | 6'9" x 5'6" |
| 2pc Bathroom | Main level | 6'8" x 2'7" |
| Laundry room | Main level | 7'9" x 5'5" |
YOU MAY ALSO BE INTERESTED IN…
Previous
Next




