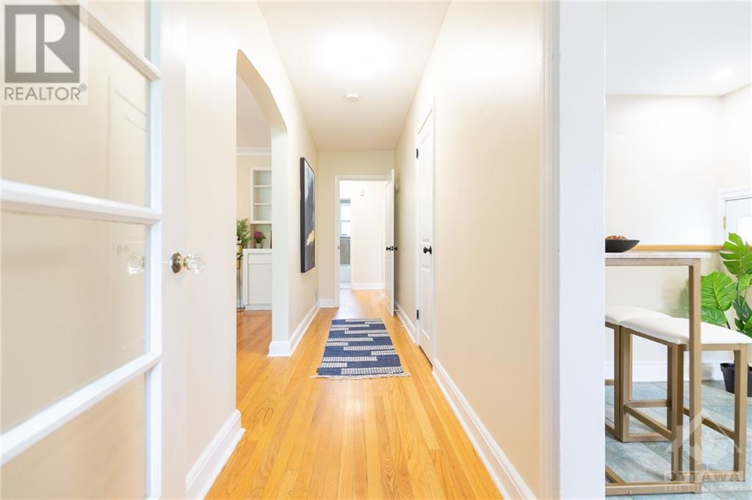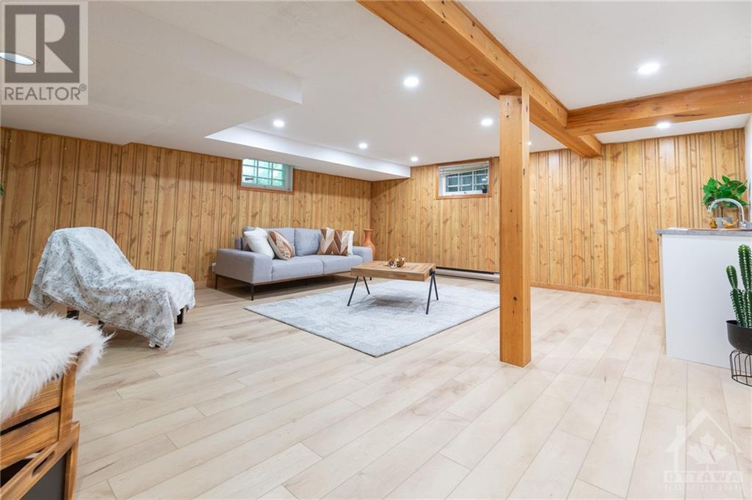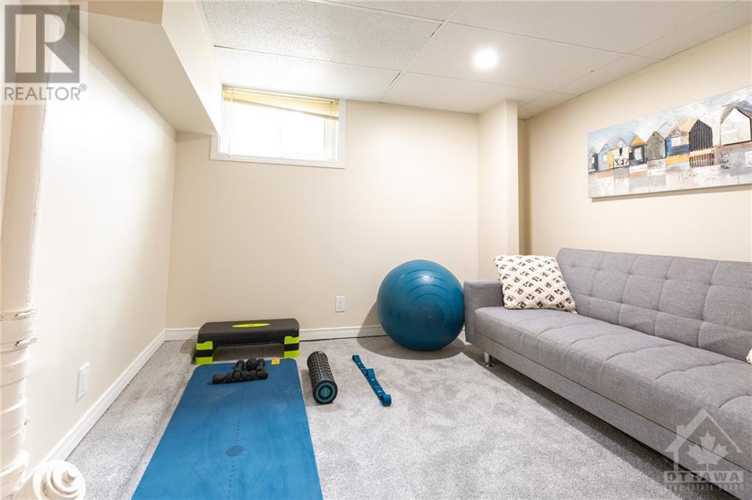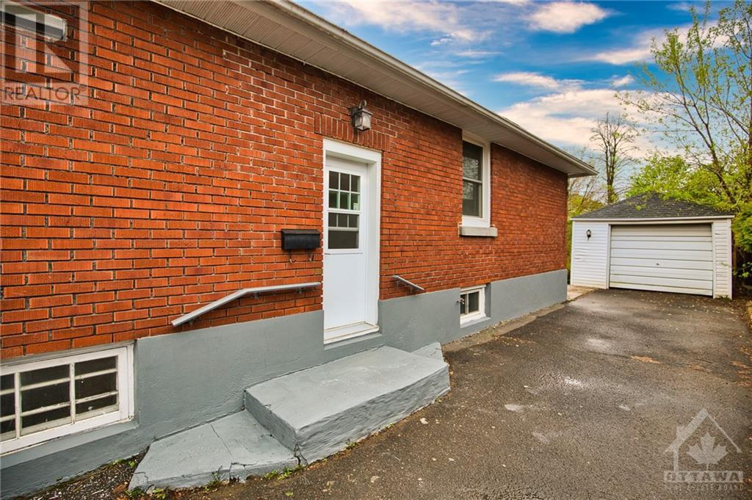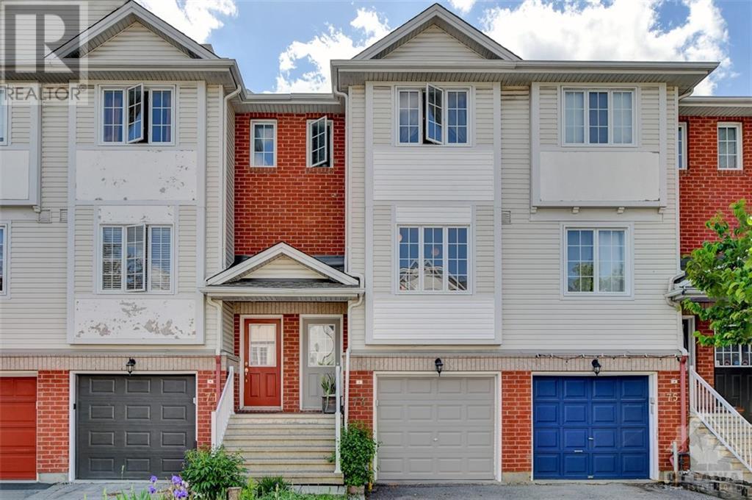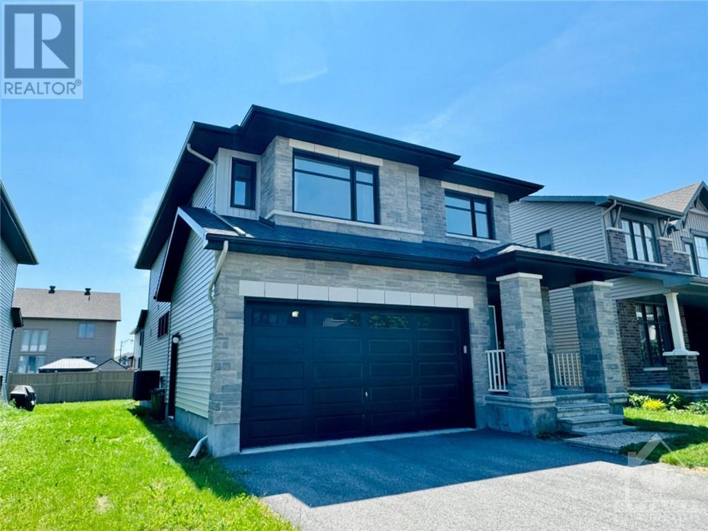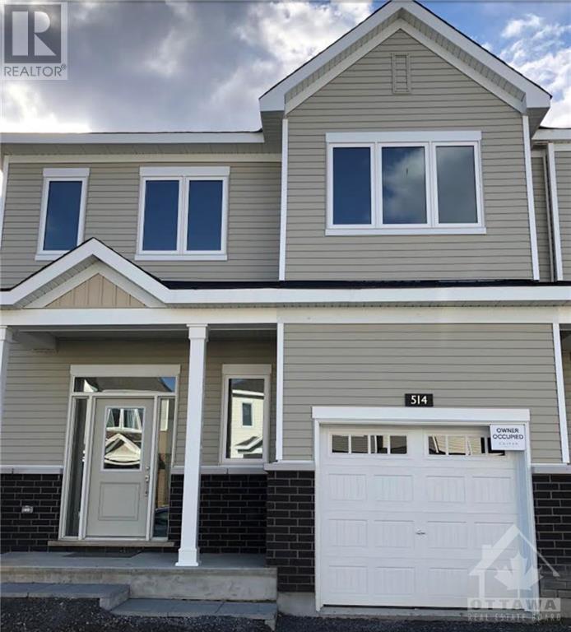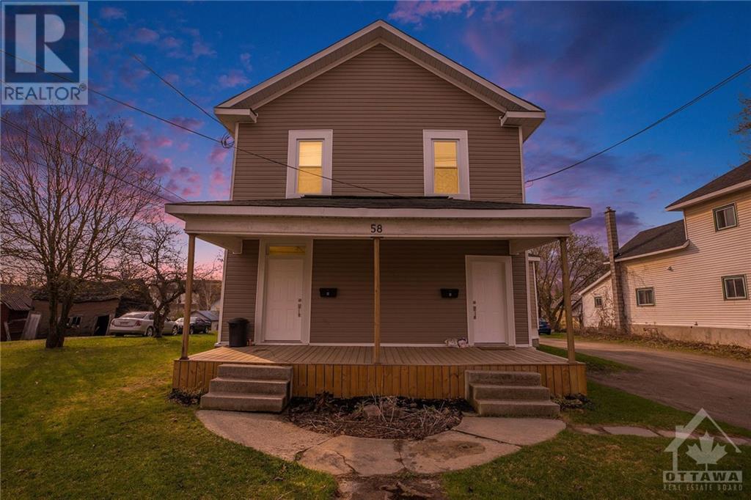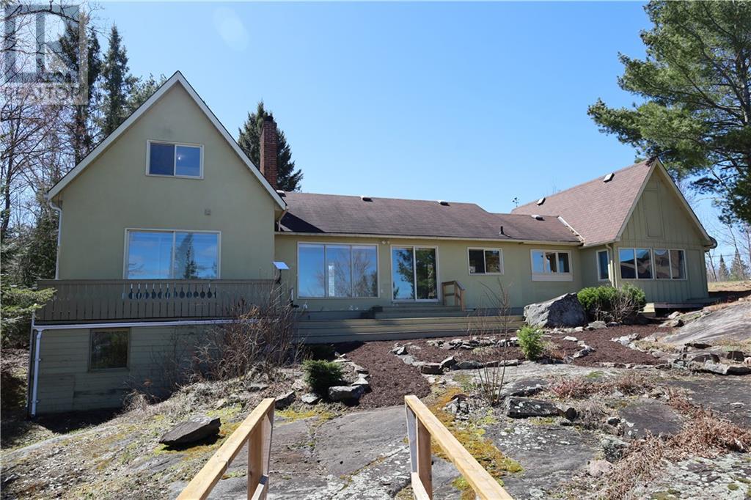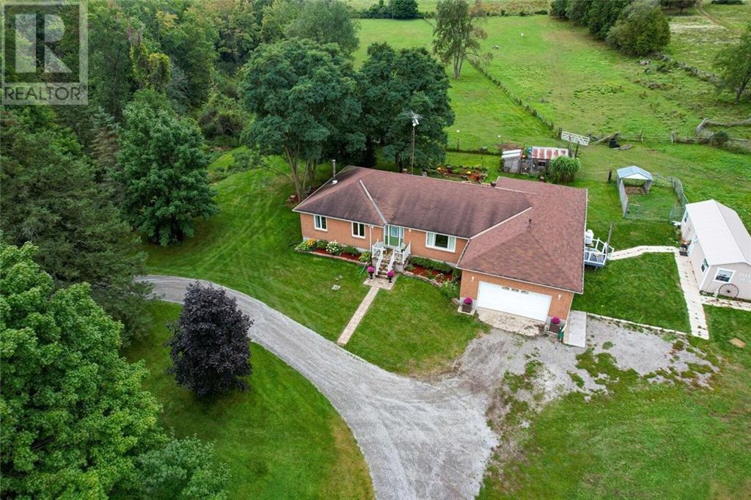566 ATHLONE AVENUE S
Ottawa, Ontario K1Z5N2
$1,079,000
| Bathroom Total | 2 |
| Bedrooms Total | 3 |
| Half Bathrooms Total | 0 |
| Year Built | 1956 |
| Cooling Type | Central air conditioning |
| Flooring Type | Hardwood, Laminate |
| Heating Type | Forced air |
| Heating Fuel | Natural gas |
| Stories Total | 1 |
| Family room | Basement | 19'5" x 17'5" |
| Den | Basement | 9'11" x 10'9" |
| Full bathroom | Basement | Measurements not available |
| Laundry room | Basement | Measurements not available |
| Bedroom | Main level | 9'8" x 8'6" |
| Bedroom | Main level | 9'7" x 9'0" |
| Primary Bedroom | Main level | 10'4" x 13'5" |
| Family room/Fireplace | Main level | 13'9" x 22'11" |
| Kitchen | Main level | 12'10" x 9'8" |
| Full bathroom | Main level | Measurements not available |
| Foyer | Main level | Measurements not available |
| Porch | Main level | Measurements not available |
YOU MAY ALSO BE INTERESTED IN…
Previous
Next



