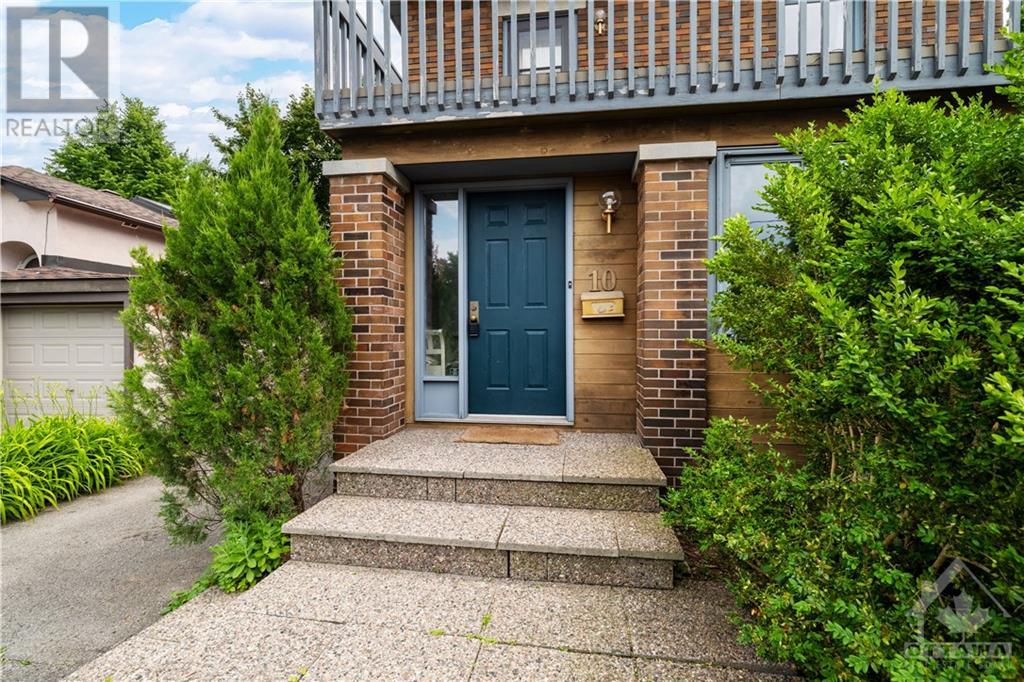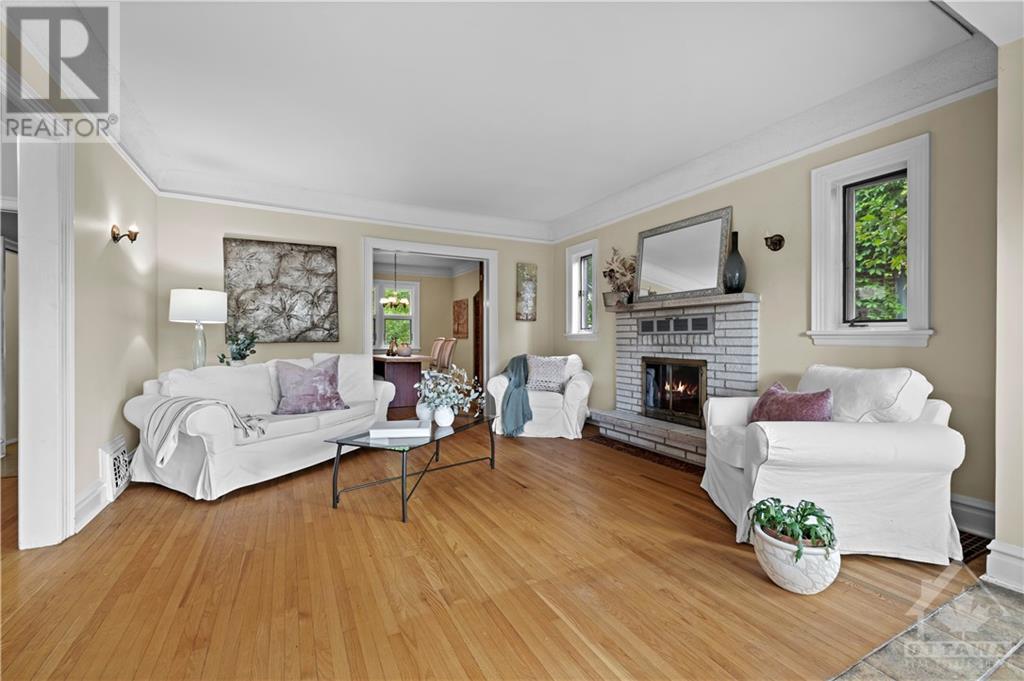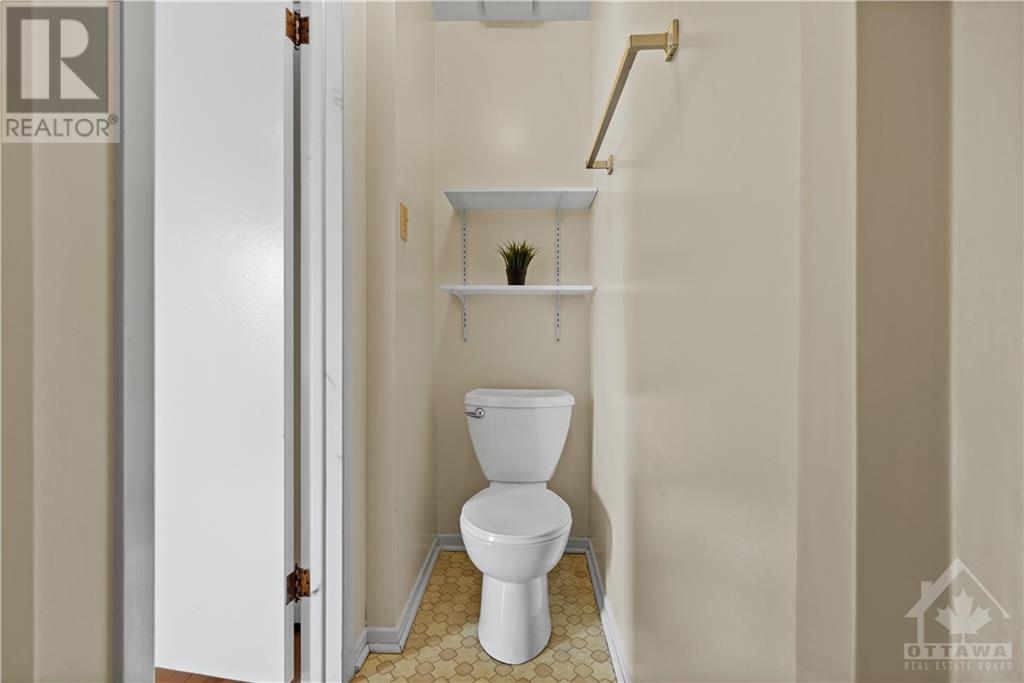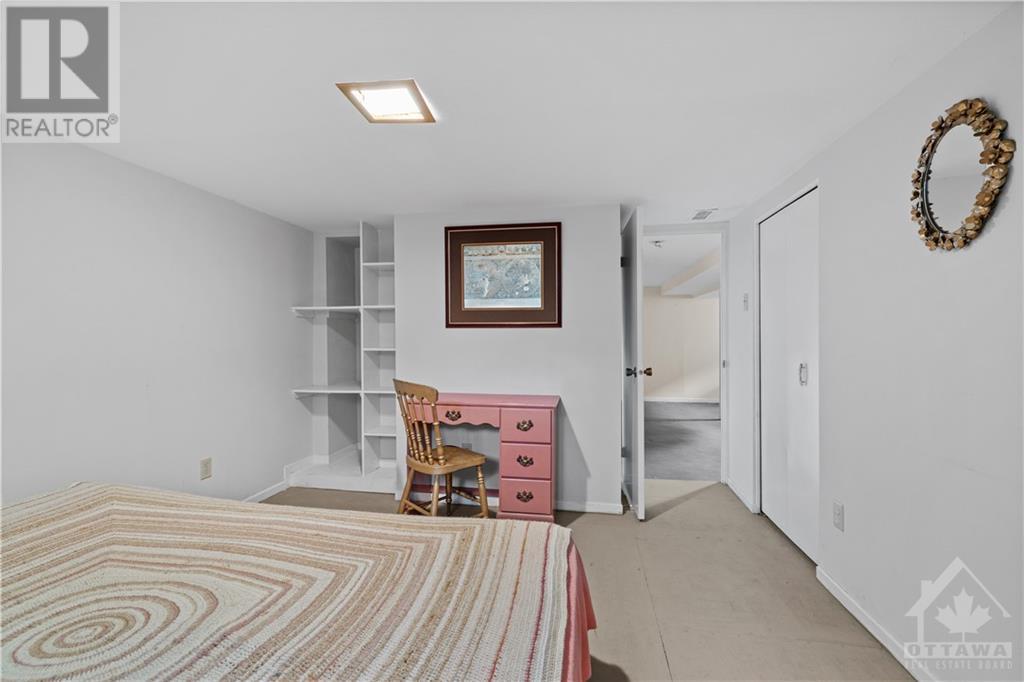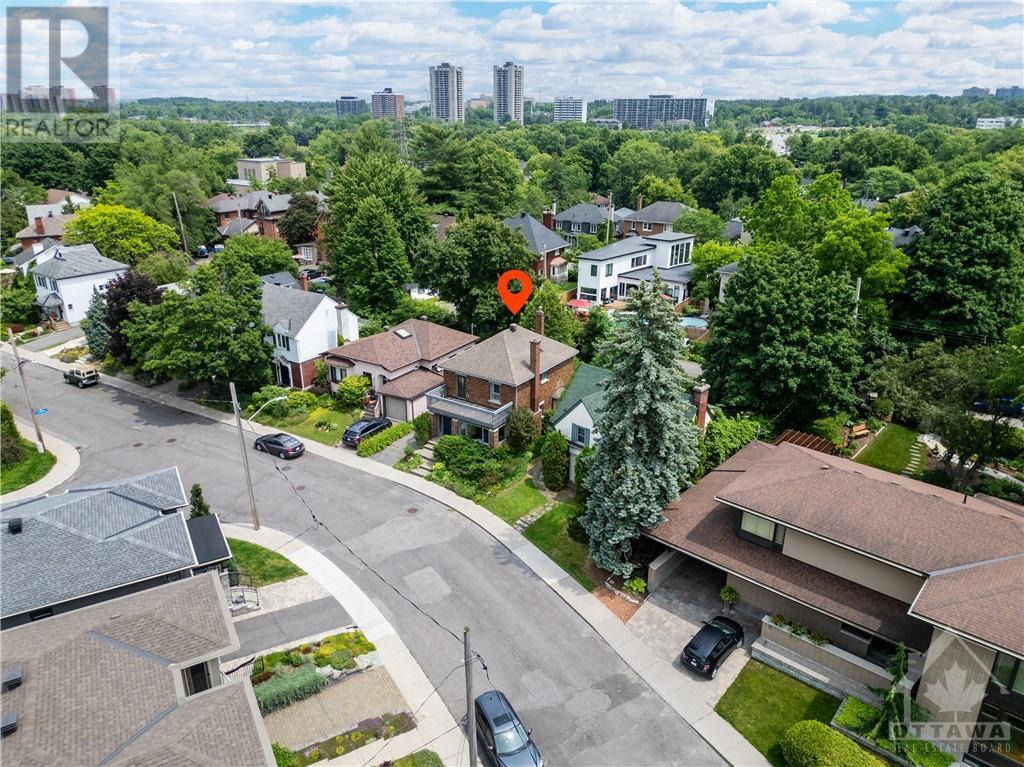10 MOUNT PLEASANT AVENUE
Ottawa, Ontario K1S0L8
$1,299,000
| Bathroom Total | 3 |
| Bedrooms Total | 3 |
| Half Bathrooms Total | 0 |
| Year Built | 1943 |
| Cooling Type | None |
| Flooring Type | Hardwood, Tile |
| Heating Type | Forced air |
| Heating Fuel | Oil |
| Stories Total | 2 |
| Bedroom | Second level | 10’10” x 9’1” |
| Bedroom | Second level | 10’10” x 9’5” |
| Full bathroom | Second level | 5’9” x 6’6” |
| Primary Bedroom | Second level | 9’1” x 15’0” |
| 3pc Ensuite bath | Second level | Measurements not available |
| Recreation room | Lower level | 13’6” x 9’10” |
| Den | Lower level | 11’0” x 10’6” |
| Laundry room | Lower level | 5’4” x 6’2” |
| 3pc Bathroom | Lower level | 5’3” x 4’0” |
| Foyer | Main level | 5’6” x 5’10” |
| Sunroom | Main level | 11’3” x 8’0” |
| Living room | Main level | 13’9” x 14’2” |
| Dining room | Main level | 10’8” x 12’9” |
| Kitchen | Main level | 9’9” x 12’10” |
| Porch | Main level | 6’3” x 7’5” |
YOU MAY ALSO BE INTERESTED IN…
Previous
Next



